431 Shoreline Drive, Huntsville, TX 77320
Local realty services provided by:American Real Estate ERA Powered
431 Shoreline Drive,Huntsville, TX 77320
$429,900
- 3 Beds
- 2 Baths
- 1,700 sq. ft.
- Single family
- Active
Listed by: vanessa gamiz
Office: serve brokerage, llc.
MLS#:92107487
Source:HARMLS
Price summary
- Price:$429,900
- Price per sq. ft.:$252.88
- Monthly HOA dues:$8.33
About this home
This fully furnished waterfront retreat offers the perfect blend of natural beauty and modern comfort. Situated amidst the trees, the large home boasts a brand new 100' x 5' L-HEAD pier, providing direct access to the tranquil waters of the Trinity River, just above Lake Livingston.
Inside, the spacious family room welcomes you with a cozy fireplace, perfect for gathering with loved ones on cooler evenings. The well-designed kitchen features a pass-through bar, making meal preparation and entertaining a breeze.
The second level of the home boasts two guest bedrooms, conveniently located near a hallway bath. Ascend to the third level to discover the expansive master suite, complete with a private bath, offering a peaceful retreat at the end of the day.
The beautiful outdoor area has multiple decks with ample seating which allows you to fully immerse yourself in the serene surroundings, whether you're enjoying your morning coffee or taking in the sunset over the water.
Contact an agent
Home facts
- Year built:1988
- Listing ID #:92107487
- Updated:February 11, 2026 at 12:41 PM
Rooms and interior
- Bedrooms:3
- Total bathrooms:2
- Full bathrooms:2
- Living area:1,700 sq. ft.
Heating and cooling
- Cooling:Central Air, Electric
- Heating:Central, Electric
Structure and exterior
- Roof:Composition
- Year built:1988
- Building area:1,700 sq. ft.
- Lot area:0.36 Acres
Schools
- High school:COLDSPRING-OAKHURST HIGH SCHOOL
- Middle school:LINCOLN JUNIOR HIGH SCHOOL
- Elementary school:JAMES STREET ELEMENTARY SCHOOL
Utilities
- Sewer:Septic Tank
Finances and disclosures
- Price:$429,900
- Price per sq. ft.:$252.88
- Tax amount:$4,433 (2023)
New listings near 431 Shoreline Drive
- New
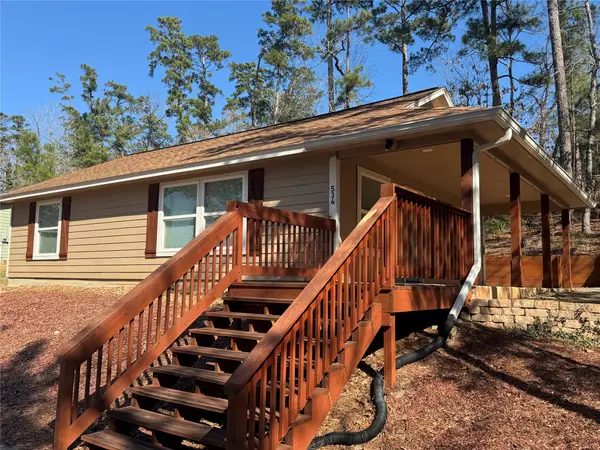 $195,000Active2 beds 2 baths1,064 sq. ft.
$195,000Active2 beds 2 baths1,064 sq. ft.534 Oakdale Drive, Huntsville, TX 77320
MLS# 30016074Listed by: EXP REALTY LLC - New
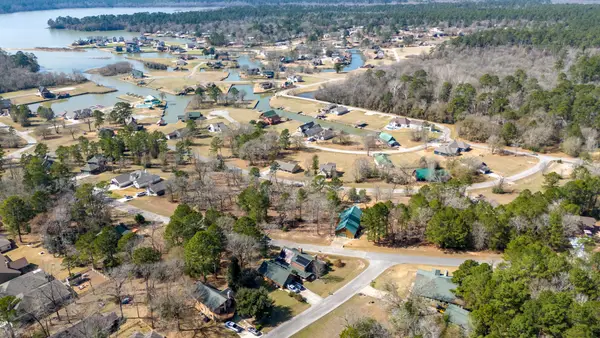 $25,000Active0.15 Acres
$25,000Active0.15 Acres22 Hillsborough Drive, Huntsville, TX 77340
MLS# 95801748Listed by: REAL BROKER, LLC - New
 $250,000Active10.42 Acres
$250,000Active10.42 Acres90 Valley Drive, Huntsville, TX 77320
MLS# 18979866Listed by: COMPASS RE TEXAS, LLC - MEMORIAL - New
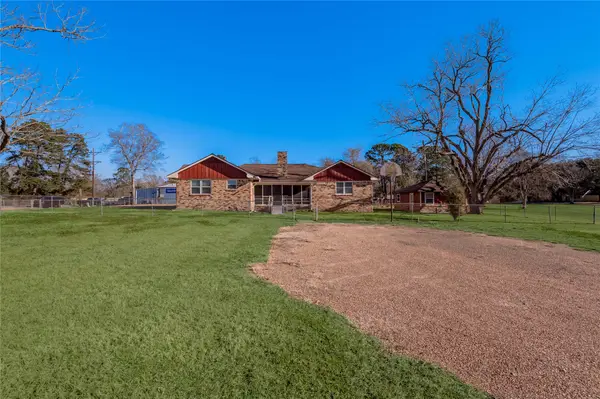 $489,900Active4 beds 3 baths2,603 sq. ft.
$489,900Active4 beds 3 baths2,603 sq. ft.2201 Badger Lane, Huntsville, TX 77320
MLS# 19784882Listed by: JLA REALTY - New
 $105,000Active2 beds 2 baths720 sq. ft.
$105,000Active2 beds 2 baths720 sq. ft.26621 Orchid Court, Huntsville, TX 77320
MLS# 95670328Listed by: RE/MAX THE WOODLANDS & SPRING - New
 $399,500Active1 beds 2 baths930 sq. ft.
$399,500Active1 beds 2 baths930 sq. ft.2991 State Highway 75 N, Huntsville, TX 77320
MLS# 49837751Listed by: MARKHAM REALTY, INC. - New
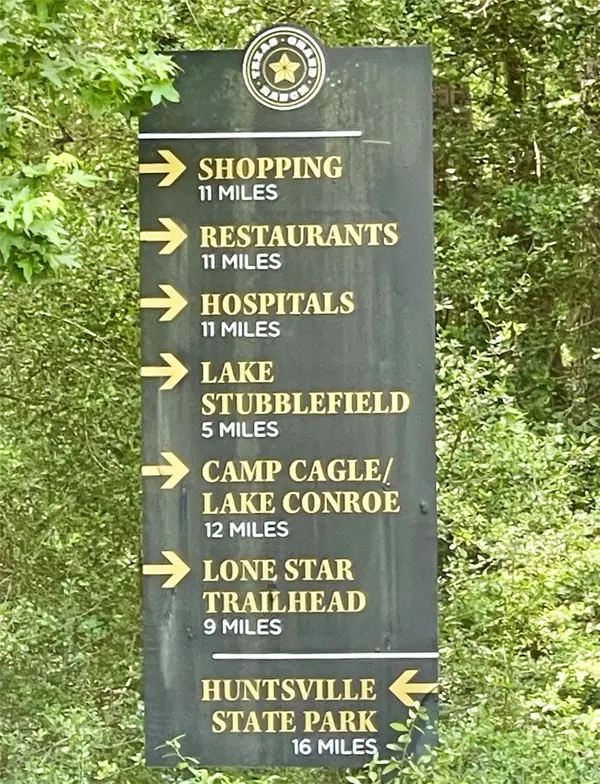 $119,500Active2 Acres
$119,500Active2 AcresLOT 8 BLOCK 22 Lonestar Road, Huntsville, TX 77340
MLS# 80260723Listed by: KEY 2 TEXAS REALTY - New
 $1,499,000Active-- beds -- baths825 sq. ft.
$1,499,000Active-- beds -- baths825 sq. ft.215 Fm 2929 Road, Huntsville, TX 77340
MLS# 95650383Listed by: STYLED REAL ESTATE - New
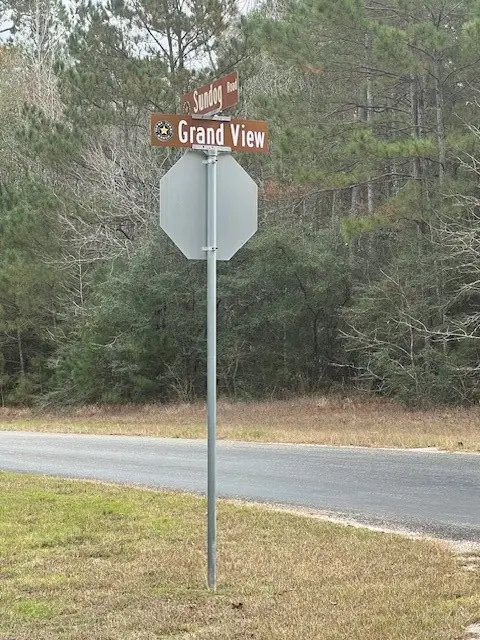 $125,000Active2.75 Acres
$125,000Active2.75 Acres1-6-40 Sundog, Huntsville, TX 77340
MLS# 94731472Listed by: PRIVRATSKY PROPERTIES - New
 $199,900Active3 beds 2 baths1,283 sq. ft.
$199,900Active3 beds 2 baths1,283 sq. ft.1002 Old Madisonville Road, Huntsville, TX 77320
MLS# 95639026Listed by: JLA REALTY

