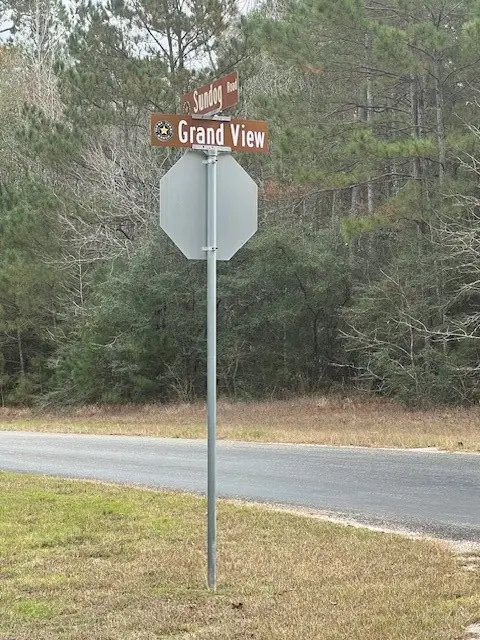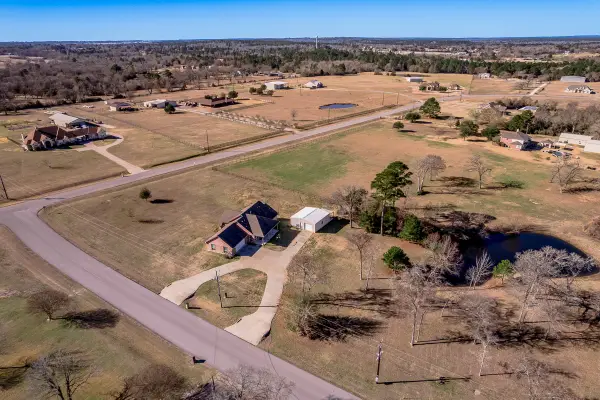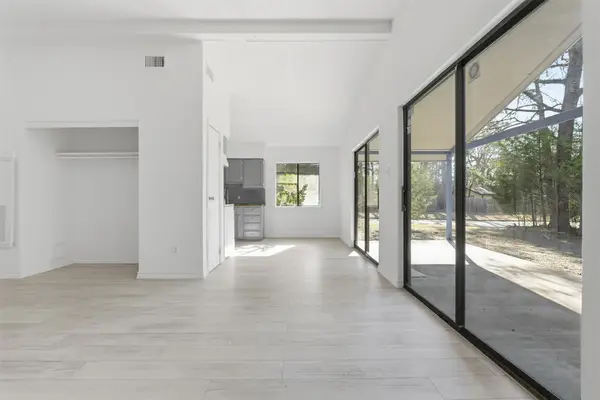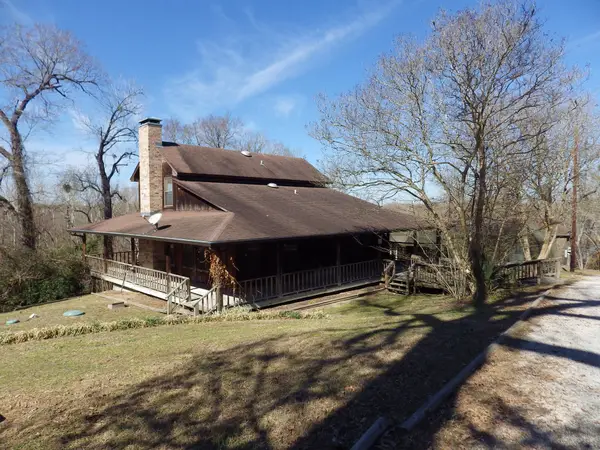- ERA
- Texas
- Huntsville
- 479 Cherry Hills Drive
479 Cherry Hills Drive, Huntsville, TX 77340
Local realty services provided by:ERA Experts
479 Cherry Hills Drive,Huntsville, TX 77340
$375,000
- 3 Beds
- 3 Baths
- 2,295 sq. ft.
- Single family
- Active
Listed by: sherri barrett
Office: compass re texas, llc. - the woodlands
MLS#:83895555
Source:HARMLS
Price summary
- Price:$375,000
- Price per sq. ft.:$163.4
- Monthly HOA dues:$222
About this home
Discover refined living in this beautifully updated, move-in-ready home located on the 6th tee of The Hills course in the highly desirable Elkins Lake golfing community. This vibrant neighborhood offers an exceptional lifestyle with 27 holes of championship golf, tennis and pickleball courts, swimming pools, playgrounds, and a full calendar of social activities. Designed for both entertaining and everyday comfort, the home features vaulted ceilings, abundant natural light, an open-concept floor plan, and a custom indoor bar beside a cozy fireplace. The updated kitchen and bathrooms showcase modern finishes and thoughtful design. Retreat to the spacious primary suite, complete with a luxurious en-suite bath offering a soaking tub, oversized walk-in shower, and a custom-built walk-in closet. Enjoy peaceful mornings and relaxing evenings in the gated backyard with sweeping golf course views, This exceptional property blends elegance, functionality, and leisure—for an ideal home.
Contact an agent
Home facts
- Year built:1982
- Listing ID #:83895555
- Updated:February 11, 2026 at 12:41 PM
Rooms and interior
- Bedrooms:3
- Total bathrooms:3
- Full bathrooms:3
- Living area:2,295 sq. ft.
Heating and cooling
- Cooling:Central Air, Electric
- Heating:Central, Gas
Structure and exterior
- Roof:Composition
- Year built:1982
- Building area:2,295 sq. ft.
- Lot area:0.24 Acres
Schools
- High school:HUNTSVILLE HIGH SCHOOL
- Middle school:MANCE PARK MIDDLE SCHOOL
- Elementary school:ESTELLA STEWART ELEMENTARY SCHOOL
Utilities
- Sewer:Public Sewer
Finances and disclosures
- Price:$375,000
- Price per sq. ft.:$163.4
- Tax amount:$6,632 (2024)
New listings near 479 Cherry Hills Drive
- New
 $125,000Active2.75 Acres
$125,000Active2.75 Acres1-6-40 Sundog, Huntsville, TX 77340
MLS# 94731472Listed by: PRIVRATSKY PROPERTIES - New
 $199,900Active3 beds 2 baths1,283 sq. ft.
$199,900Active3 beds 2 baths1,283 sq. ft.1002 Old Madisonville Road, Huntsville, TX 77320
MLS# 95639026Listed by: JLA REALTY - New
 $599,000Active3 beds 2 baths2,110 sq. ft.
$599,000Active3 beds 2 baths2,110 sq. ft.11 Heritage Oak Drive, Huntsville, TX 77320
MLS# 14605177Listed by: HOMELAND PROPERTIES, INC - New
 $239,000Active4 beds 3 baths2,493 sq. ft.
$239,000Active4 beds 3 baths2,493 sq. ft.204 Pine Valley Street, Huntsville, TX 77320
MLS# 56984097Listed by: EXP REALTY, LLC - New
 $59,000Active0.23 Acres
$59,000Active0.23 AcresLot 47B Normal Park Drive, Huntsville, TX 77320
MLS# 94481813Listed by: MARKHAM REALTY, INC. - New
 $1,495,840Active37.4 Acres
$1,495,840Active37.4 Acres00 Summer Lane, Huntsville, TX 77340
MLS# 98042018Listed by: JLA REALTY - New
 $459,800Active4 beds 3 baths2,681 sq. ft.
$459,800Active4 beds 3 baths2,681 sq. ft.1802 Rollingwood Drive, Huntsville, TX 77340
MLS# 58615170Listed by: MARI REALTY - New
 $358,400Active2 beds 2 baths1,314 sq. ft.
$358,400Active2 beds 2 baths1,314 sq. ft.88 Julia Justice Road, Huntsville, TX 77320
MLS# 9939234Listed by: JLA REALTY - New
 $125,500Active2 beds 1 baths768 sq. ft.
$125,500Active2 beds 1 baths768 sq. ft.28600 Magnolia Court, Huntsville, TX 77320
MLS# 49043367Listed by: PREMIER PROPERTY GROUP - New
 $199,900Active3 beds 2 baths1,788 sq. ft.
$199,900Active3 beds 2 baths1,788 sq. ft.17 Lake Drive, Huntsville, TX 77320
MLS# 55427106Listed by: GOD'S COUNTRY REALTY, INC.

