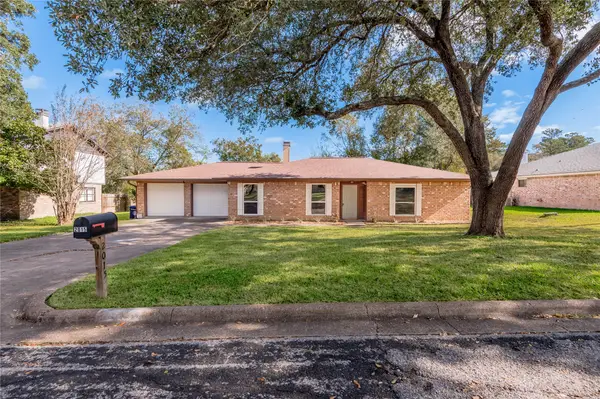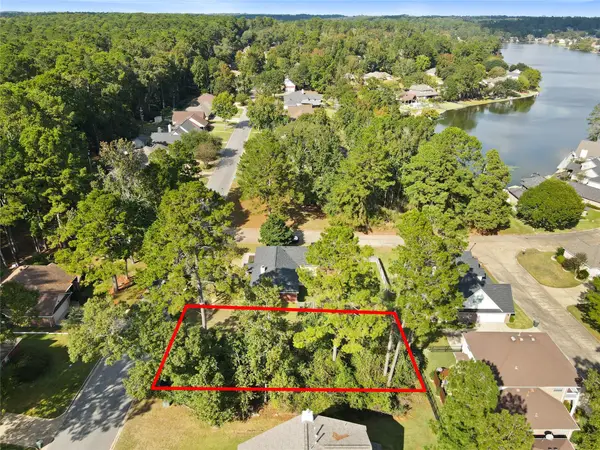534 Oakdale Drive, Huntsville, TX 77320
Local realty services provided by:American Real Estate ERA Powered
534 Oakdale Drive,Huntsville, TX 77320
$199,000
- 2 Beds
- 2 Baths
- 1,064 sq. ft.
- Single family
- Active
Listed by: joni bailey
Office: exp realty llc.
MLS#:58942391
Source:HARMLS
Price summary
- Price:$199,000
- Price per sq. ft.:$187.03
- Monthly HOA dues:$8.25
About this home
Hurry to see this wonderful home in Lakeside Village on the northern end of Lake Livingston! Outside you will appreciate that it is hidden from the street by the trees and has a private, covered side front porch entrance that boasts beautiful Saltillo tile. The owner added gutters, a lovely patio off of the porch that is the perfect pace to chill out! Another exterior plus is the driveway that's only a few months old! This 2019 home is build on an engineered slab! One of my favourite things is the high ceiling in the open concept kitchen/living/dining area. Granite counters and custom cabinetry that were built on site w/soft close doors & drawers. Crown molding & trim, laminate floors in living, dining, kitchen & bedrooms. Enjoy recessed lighting in the kitchen, living & dining. Tiled utility w/spacious cabinets. Quality light fixtures, REAL mirrors in the bathrooms (not just a piece of mirror hung with tabs.) Custom blinds throughout the home. Water, Dryer and Refrigerator can stay.
Contact an agent
Home facts
- Year built:2019
- Listing ID #:58942391
- Updated:November 19, 2025 at 12:38 PM
Rooms and interior
- Bedrooms:2
- Total bathrooms:2
- Full bathrooms:1
- Half bathrooms:1
- Living area:1,064 sq. ft.
Heating and cooling
- Cooling:Central Air, Electric
- Heating:Central, Electric
Structure and exterior
- Roof:Composition
- Year built:2019
- Building area:1,064 sq. ft.
- Lot area:0.38 Acres
Schools
- High school:COLDSPRING-OAKHURST HIGH SCHOOL
- Middle school:LINCOLN JUNIOR HIGH SCHOOL
- Elementary school:JAMES STREET ELEMENTARY SCHOOL
Utilities
- Sewer:Aerobic Septic
Finances and disclosures
- Price:$199,000
- Price per sq. ft.:$187.03
- Tax amount:$2,293 (2024)
New listings near 534 Oakdale Drive
- New
 $301,600Active4 beds 3 baths2,043 sq. ft.
$301,600Active4 beds 3 baths2,043 sq. ft.610 Rockbridge Drive, Huntsville, TX 77340
MLS# 11452181Listed by: STYLECRAFT BROKERAGE, LLC - New
 $247,900Active3 beds 2 baths1,266 sq. ft.
$247,900Active3 beds 2 baths1,266 sq. ft.606 Rockbridge Drive, Huntsville, TX 77340
MLS# 56068051Listed by: STYLECRAFT BROKERAGE, LLC - New
 $274,100Active4 beds 2 baths1,662 sq. ft.
$274,100Active4 beds 2 baths1,662 sq. ft.604 Rockbridge Drive, Huntsville, TX 77340
MLS# 63888365Listed by: STYLECRAFT BROKERAGE, LLC - New
 $268,500Active3 beds 2 baths1,620 sq. ft.
$268,500Active3 beds 2 baths1,620 sq. ft.601 Rockbridge Drive, Huntsville, TX 77340
MLS# 54616015Listed by: STYLECRAFT BROKERAGE, LLC - New
 $134,900Active2 beds 1 baths720 sq. ft.
$134,900Active2 beds 1 baths720 sq. ft.26620 Orchid Court, Huntsville, TX 77320
MLS# 94885056Listed by: PALMER REAL ESTATE - New
 $230,500Active3 beds 2 baths1,566 sq. ft.
$230,500Active3 beds 2 baths1,566 sq. ft.308 Pecos Drive, Huntsville, TX 77340
MLS# 71088049Listed by: COLDWELL BANKER REALTY - LAKE CONROE/WILLIS - New
 $254,900Active3 beds 2 baths1,635 sq. ft.
$254,900Active3 beds 2 baths1,635 sq. ft.2015 Avenue T, Huntsville, TX 77340
MLS# 29690233Listed by: ZEN REAL ESTATE - New
 $249,900Active2 beds 2 baths1,100 sq. ft.
$249,900Active2 beds 2 baths1,100 sq. ft.55 Hunters Creek Drive, Huntsville, TX 77340
MLS# 49897486Listed by: EXECUTIVE REAL ESTATE - New
 $275,000Active11 Acres
$275,000Active11 Acres0 Black Jack Cemetery Road, Huntsville, TX 77340
MLS# 23965413Listed by: BERKSHIRE HATHAWAY HOMESERVICES PREMIER PROPERTIES - New
 $30,000Active0.22 Acres
$30,000Active0.22 Acres1454 River Oaks Drive, Huntsville, TX 77340
MLS# 50646388Listed by: EXP REALTY, LLC
