660 Hillcrest Drive, Huntsville, TX 77340
Local realty services provided by:ERA EXPERTS

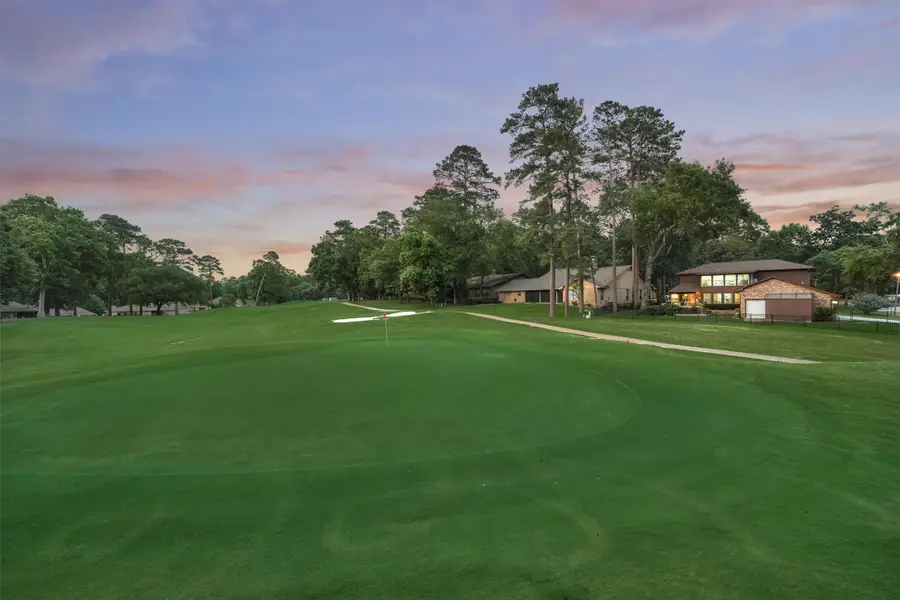
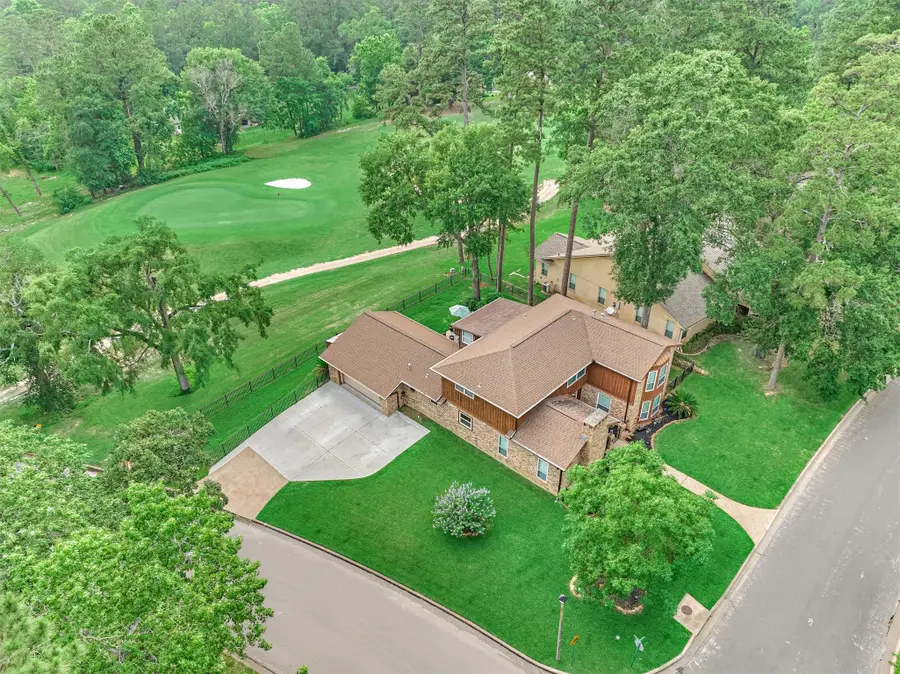
660 Hillcrest Drive,Huntsville, TX 77340
$475,000
- 4 Beds
- 3 Baths
- 3,267 sq. ft.
- Single family
- Active
Listed by:amy hersey
Office:compass re texas, llc. - the woodlands
MLS#:42268170
Source:HARMLS
Price summary
- Price:$475,000
- Price per sq. ft.:$145.39
- Monthly HOA dues:$222
About this home
GOLF COURSE PROPERTY! Exceptional corner lot ON the pristine 5th green of THE LAKES COURSE! Stunning Golf course views from the back patio, enclosed sunroom & upstairs flex room. Inviting curb appeal w/gated front porch entrance w/courtyard & impressive double door entry! This 4 bedroom home offers a spacious living room that showcases vaulted ceiling, wood beams, built-ins & a cozy fireplace. Dual dining spaces offering a breakfast room AND formal dining room. Enjoy endless relaxation in the private hot tub or entertain in the spacious upstairs game room with a wet bar. Additional features include a reliable whole-home generator, a long driveway offering ample parking, attached garage w/golf cart access right out the back gate, 2 hvac systems, a greenhouse, mesh rain guards, sprinkler system, & an elegant iron fence. This property is a true gem for golf enthusiasts & entertainers alike. Don't miss the amenities of Elkins Lake..27 hole golf course, 2 swimming pools, clubhouse & more!
Contact an agent
Home facts
- Year built:1981
- Listing Id #:42268170
- Updated:August 18, 2025 at 11:38 AM
Rooms and interior
- Bedrooms:4
- Total bathrooms:3
- Full bathrooms:2
- Half bathrooms:1
- Living area:3,267 sq. ft.
Heating and cooling
- Cooling:Central Air, Electric
- Heating:Central, Gas
Structure and exterior
- Roof:Composition
- Year built:1981
- Building area:3,267 sq. ft.
- Lot area:0.27 Acres
Schools
- High school:HUNTSVILLE HIGH SCHOOL
- Middle school:MANCE PARK MIDDLE SCHOOL
- Elementary school:ESTELLA STEWART ELEMENTARY SCHOOL
Utilities
- Sewer:Public Sewer
Finances and disclosures
- Price:$475,000
- Price per sq. ft.:$145.39
- Tax amount:$5,856 (2024)
New listings near 660 Hillcrest Drive
- New
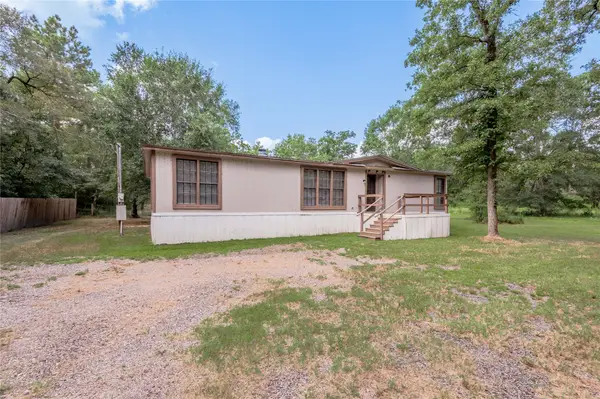 $159,900Active3 beds 2 baths1,526 sq. ft.
$159,900Active3 beds 2 baths1,526 sq. ft.125 Frank Cloud Road, Huntsville, TX 77320
MLS# 37977452Listed by: JLA REALTY - New
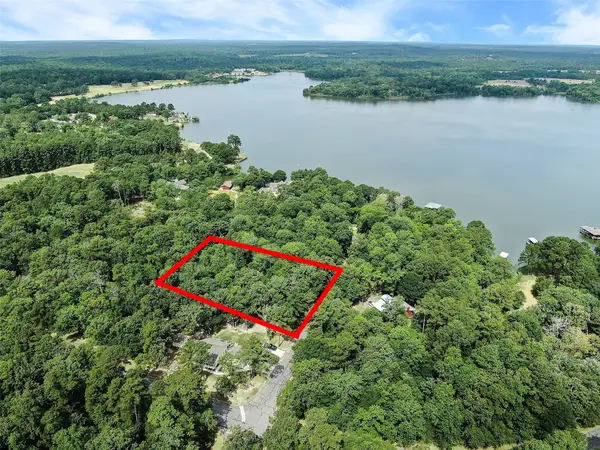 $65,000Active0.91 Acres
$65,000Active0.91 Acres00 St Andrews, Huntsville, TX 77320
MLS# 89003893Listed by: RE/MAX THE WOODLANDS & SPRING - New
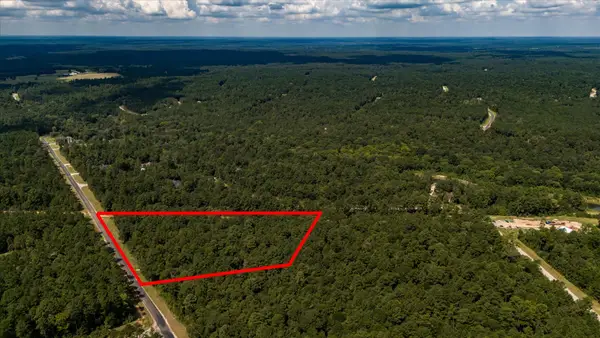 $375,000Active6 Acres
$375,000Active6 AcresLot 2&3 Remington Road, Huntsville, TX 77340
MLS# 5432276Listed by: REAL BROKER, LLC - New
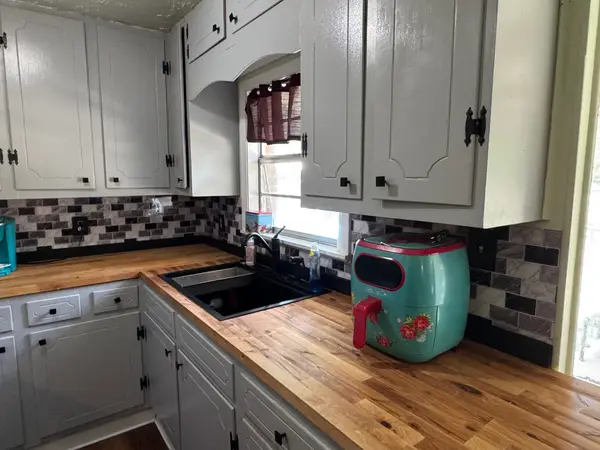 $165,000Active2 beds 1 baths1,101 sq. ft.
$165,000Active2 beds 1 baths1,101 sq. ft.9 Cedar Lane, Huntsville, TX 77320
MLS# 97999808Listed by: BRAZOS COUNTY REALTY, LLC - New
 $1,199,500Active5 beds 4 baths2,493 sq. ft.
$1,199,500Active5 beds 4 baths2,493 sq. ft.450 Four Notch Road, Huntsville, TX 77340
MLS# 59491528Listed by: HOMELAND PROPERTIES, INC - New
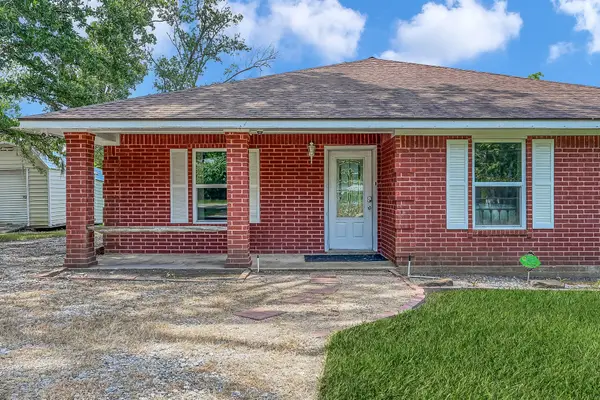 $580,000Active3 beds 2 baths1,717 sq. ft.
$580,000Active3 beds 2 baths1,717 sq. ft.361 S Lakeside Drive, Huntsville, TX 77320
MLS# 51208014Listed by: CENTURY 21 LUCKY MONEY - New
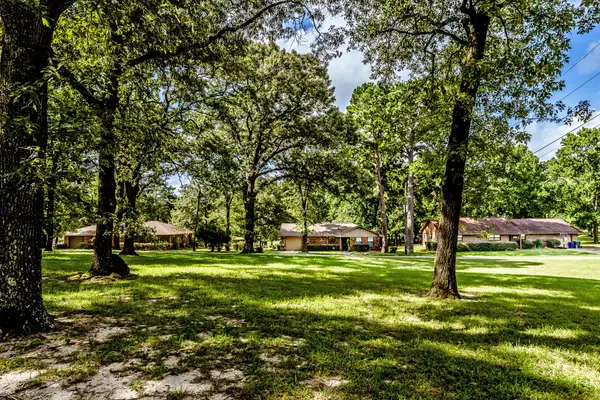 $649,500Active-- beds -- baths
$649,500Active-- beds -- baths3304 Parr Dr, Huntsville, TX 77340
MLS# 55428589Listed by: MARKHAM REALTY, INC. - New
 $286,400Active3 beds 2 baths1,842 sq. ft.
$286,400Active3 beds 2 baths1,842 sq. ft.205 New Dawn Trail, Huntsville, TX 77320
MLS# 58919644Listed by: STYLECRAFT BROKERAGE, LLC - New
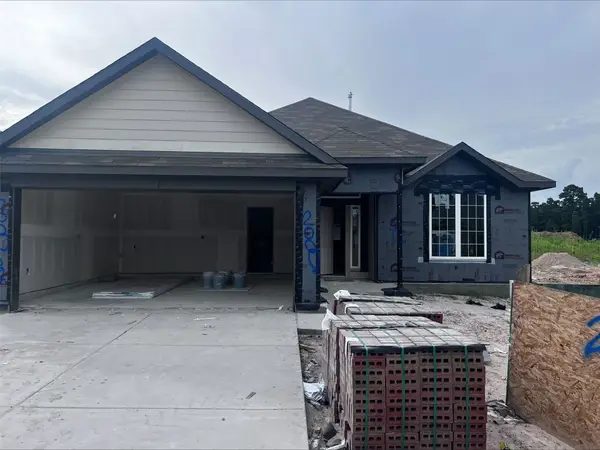 $263,300Active3 beds 2 baths1,620 sq. ft.
$263,300Active3 beds 2 baths1,620 sq. ft.208 New Dawn Trail, Huntsville, TX 77320
MLS# 7730061Listed by: STYLECRAFT BROKERAGE, LLC - New
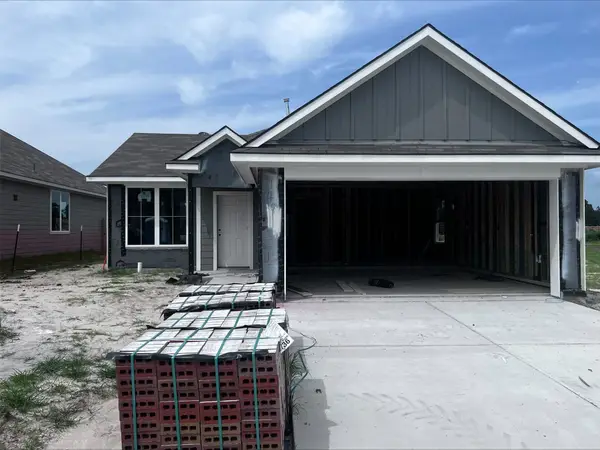 $244,500Active3 beds 2 baths1,266 sq. ft.
$244,500Active3 beds 2 baths1,266 sq. ft.146 Overhill Drive, Huntsville, TX 77320
MLS# 28372493Listed by: STYLECRAFT BROKERAGE, LLC

