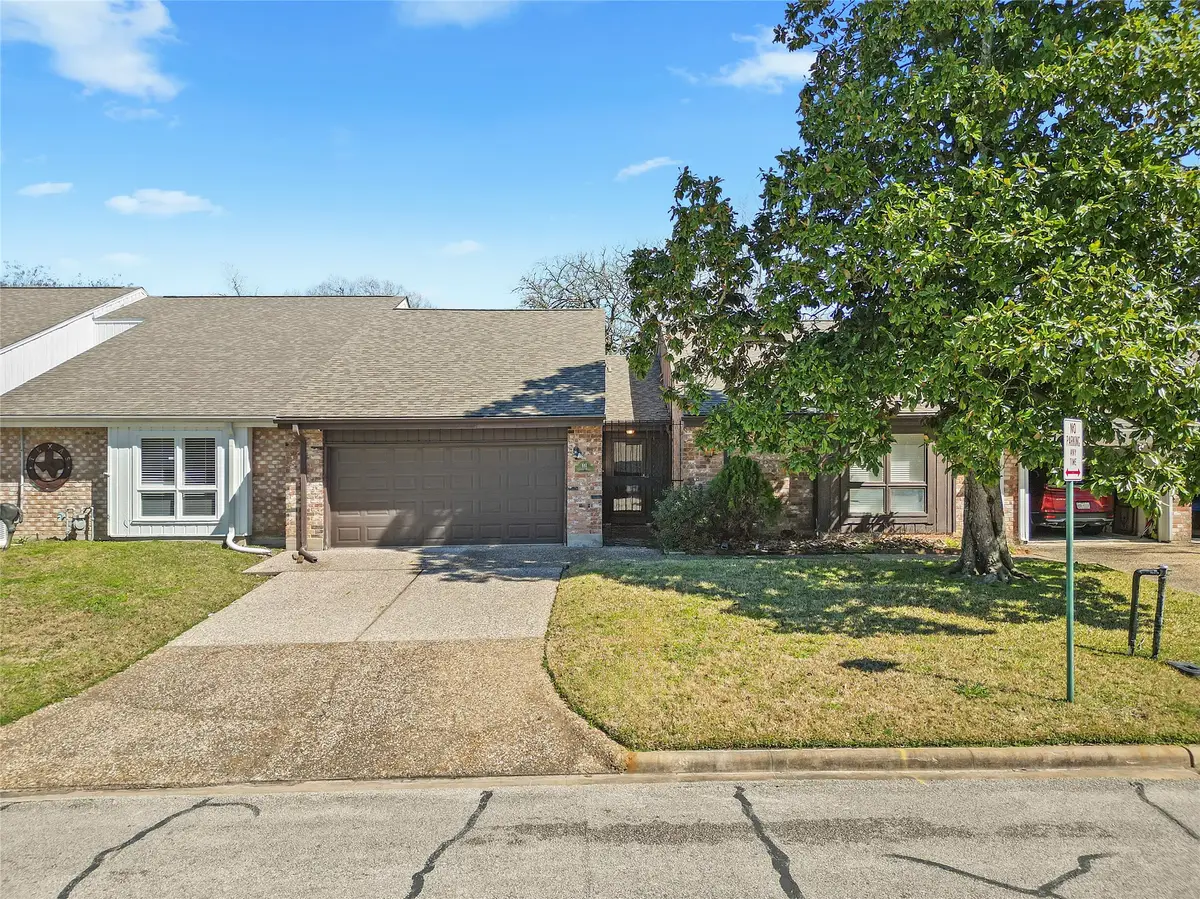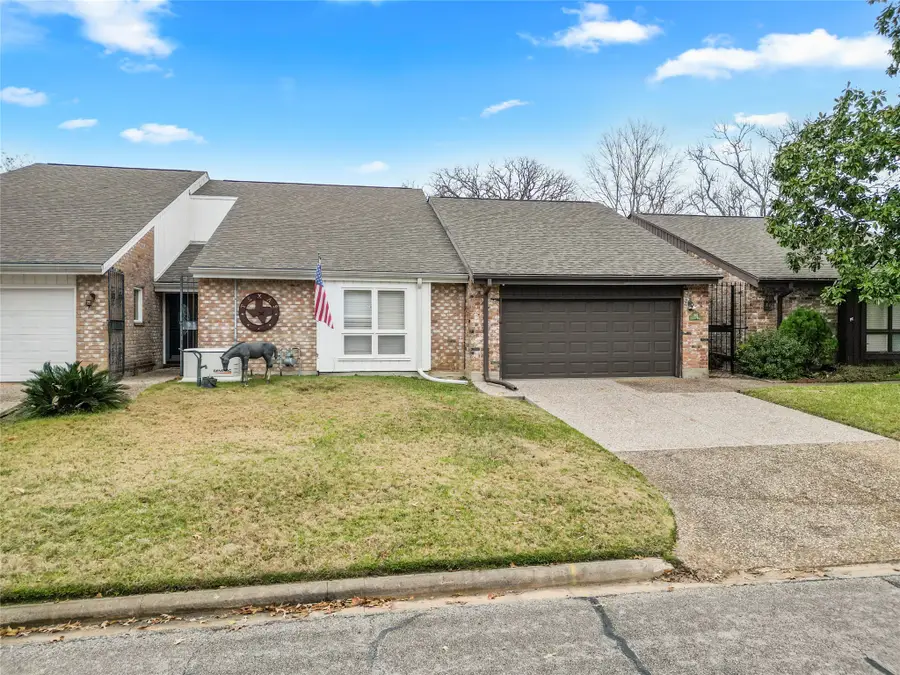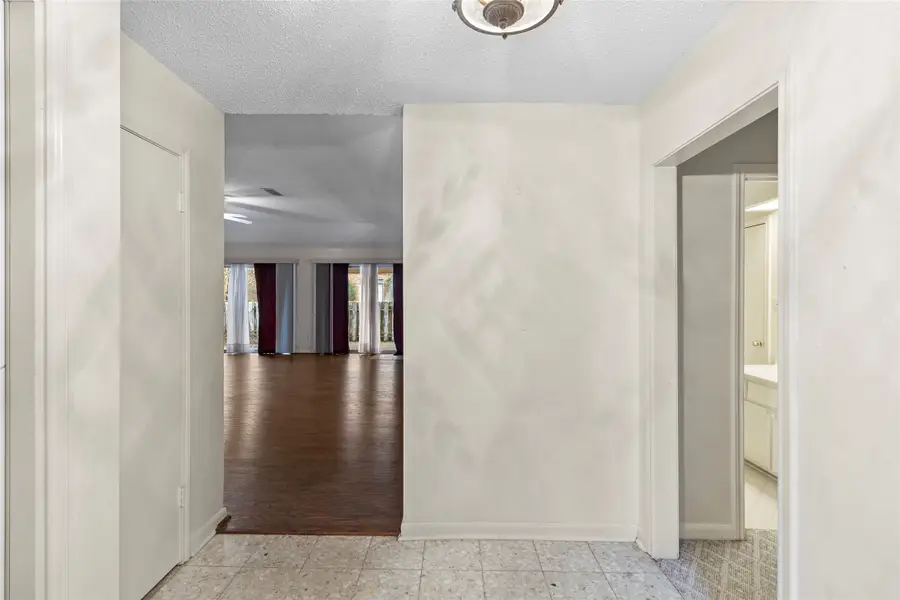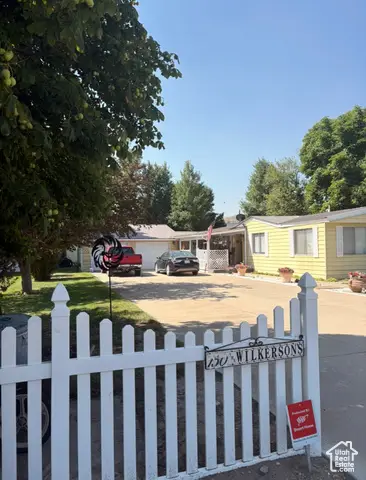661 Cherry Hills Drive, Huntsville, TX 77340
Local realty services provided by:ERA EXPERTS



Listed by:adam olsen
Office:exp realty, llc.
MLS#:43231619
Source:HARMLS
Price summary
- Price:$200,000
- Price per sq. ft.:$115.87
- Monthly HOA dues:$250
About this home
Welcome to 661 Cherry Hills Drive, a charming home nestled in the highly desirable Elkins Lake community. This 2 bedroom, 2 bathroom home boasts a classic brick exterior, a spacious two-car garage, and a beautifully landscaped front yard. Step inside to find a bright and open living area with vaulted ceilings, wood-look flooring, and large sliding doors that fill the space with natural light. The adjacent dining area features elegant wainscoting, creating a warm and inviting atmosphere for gatherings. The covered patio offers the perfect outdoor retreat, complete with a fenced courtyard for added privacy. As part of the Elkins Lake community, you’ll enjoy access to a host of exceptional amenities, including 27 holes of championship golf, three lakes for fishing and kayaking, tennis courts, swimming pools, walking trails, and a clubhouse with dining options. Don’t miss your chance to call this peaceful retreat home—schedule your showing today!
Contact an agent
Home facts
- Year built:1971
- Listing Id #:43231619
- Updated:August 18, 2025 at 11:30 AM
Rooms and interior
- Bedrooms:2
- Total bathrooms:2
- Full bathrooms:2
- Living area:1,726 sq. ft.
Heating and cooling
- Cooling:Central Air, Gas
- Heating:Central, Electric
Structure and exterior
- Roof:Composition
- Year built:1971
- Building area:1,726 sq. ft.
- Lot area:0.07 Acres
Schools
- High school:HUNTSVILLE HIGH SCHOOL
- Middle school:MANCE PARK MIDDLE SCHOOL
- Elementary school:ESTELLA STEWART ELEMENTARY SCHOOL
Utilities
- Sewer:Public Sewer
Finances and disclosures
- Price:$200,000
- Price per sq. ft.:$115.87
- Tax amount:$3,896 (2024)
New listings near 661 Cherry Hills Drive
 $140,000Active5.02 Acres
$140,000Active5.02 Acres#12, Duchesne, UT 84021
MLS# 2091392Listed by: MOUNTAINS WEST RANCHES, A J.T. GRANT COMPANY INC.- New
 $74,900Active5 Acres
$74,900Active5 Acres#8, Duchesne, UT 84021
MLS# 2105662Listed by: MOUNTAINS WEST RANCHES, A J.T. GRANT COMPANY INC. - New
 $79,900Active5.01 Acres
$79,900Active5.01 Acres#5, Duchesne, UT 84021
MLS# 2105663Listed by: MOUNTAINS WEST RANCHES, A J.T. GRANT COMPANY INC. - New
 $84,900Active11.5 Acres
$84,900Active11.5 Acres#60, Duchesne, UT 84021
MLS# 2105654Listed by: MOUNTAINS WEST RANCHES, A J.T. GRANT COMPANY INC. - New
 $285,000Active3 beds 2 baths1,464 sq. ft.
$285,000Active3 beds 2 baths1,464 sq. ft.150 W 200 St N, Duchesne, UT 84021
MLS# 2104959Listed by: WESTERN LAND REALTY, INC - New
 $139,000Active1 beds -- baths436 sq. ft.
$139,000Active1 beds -- baths436 sq. ft.0, Duchesne, UT 84021
MLS# 2104936Listed by: WESTERN LAND REALTY, INC - New
 $252,000Active1 beds 1 baths1 sq. ft.
$252,000Active1 beds 1 baths1 sq. ft.14183 S High Mesa Loop, Duchesne, UT 84021
MLS# 2104837Listed by: FREEDOM REALTY CORPORATION - New
 $41,000Active10 Acres
$41,000Active10 Acres#21, Duchesne, UT 84021
MLS# 2104661Listed by: EXP REALTY, LLC - New
 $390,000Active4 beds 2 baths1,788 sq. ft.
$390,000Active4 beds 2 baths1,788 sq. ft.539 E River Heights Dr, Duchesne, UT 84021
MLS# 2104557Listed by: CENTURY 21 COUNTRY REALTY  $44,000Pending40.12 Acres
$44,000Pending40.12 AcresAddress Withheld By Seller, Duchesne, UT 84021
MLS# 2104533Listed by: WESTERN LAND REALTY, INC
