83 Remington Road, Huntsville, TX 77340
Local realty services provided by:ERA EXPERTS
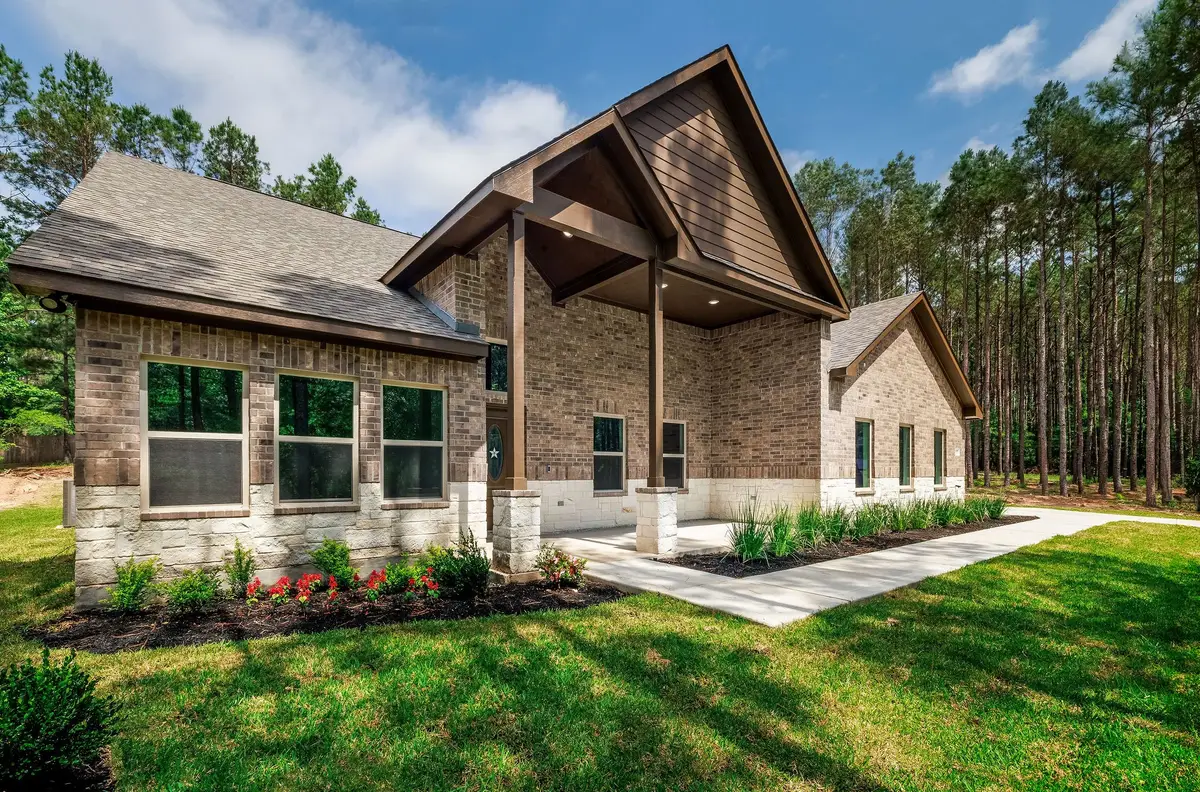
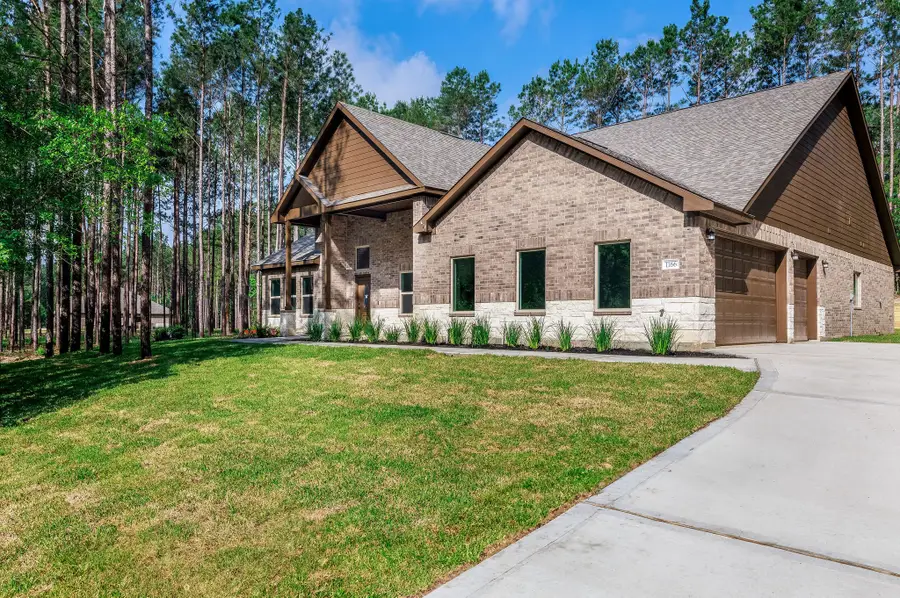
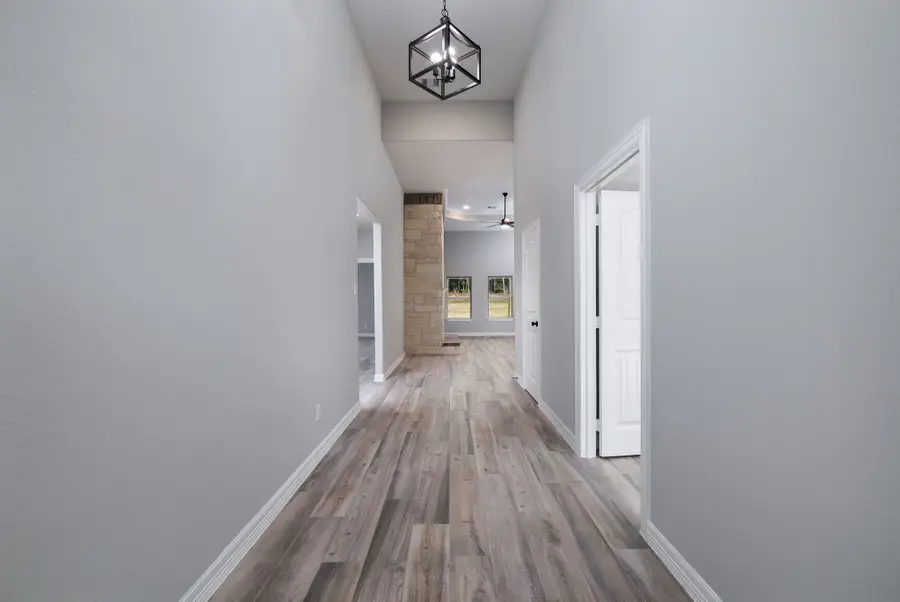
83 Remington Road,Huntsville, TX 77340
$689,000
- 4 Beds
- 3 Baths
- 2,950 sq. ft.
- Single family
- Active
Listed by:lindsay howard
Office:howard home realty
MLS#:93461190
Source:HARMLS
Price summary
- Price:$689,000
- Price per sq. ft.:$233.56
- Monthly HOA dues:$33.33
About this home
Texas Grand Ranch has some of our new homes ready to move in and this on on Remington is a new plan and buyers are able to make choices at this stage. Check out our other homes to view the quality and floor plans. All are open concept kitchen/living areas (with custom cabinets/drawers)with extra large bedrooms, high ceilings and many amenities not usually offered. Remington will have a large outdoor kitchen, gutters, gas fireplace (wood burning too), gas stove, whole house generator, wood look tile throughout. It sits on a level 2+ wooded acre lot with plenty of room for additional buildings etc. The pictures are of a similar home recently built in another area, but the Remington home will be much larger. It will also have an large 3 car garage with an extra wide driveway for easy access. Four bedroom or three with a study, 2.5 baths. The primary bath a large separate shower & soaker tub and has a huge closet with built-in drawers & shelves. Our other homes are ready to view now.
Contact an agent
Home facts
- Year built:2025
- Listing Id #:93461190
- Updated:August 10, 2025 at 11:45 AM
Rooms and interior
- Bedrooms:4
- Total bathrooms:3
- Full bathrooms:2
- Half bathrooms:1
- Living area:2,950 sq. ft.
Heating and cooling
- Cooling:Central Air, Electric
- Heating:Central, Electric
Structure and exterior
- Roof:Composition
- Year built:2025
- Building area:2,950 sq. ft.
- Lot area:2.3 Acres
Schools
- High school:HUNTSVILLE HIGH SCHOOL
- Middle school:MANCE PARK MIDDLE SCHOOL
- Elementary school:ESTELLA STEWART ELEMENTARY SCHOOL
Utilities
- Sewer:Aerobic Septic
Finances and disclosures
- Price:$689,000
- Price per sq. ft.:$233.56
- Tax amount:$2,120 (2024)
New listings near 83 Remington Road
- New
 $268,700Active4 beds 2 baths1,666 sq. ft.
$268,700Active4 beds 2 baths1,666 sq. ft.150 Overhill Drive, Huntsville, TX 77320
MLS# 60311757Listed by: STYLECRAFT BROKERAGE, LLC - New
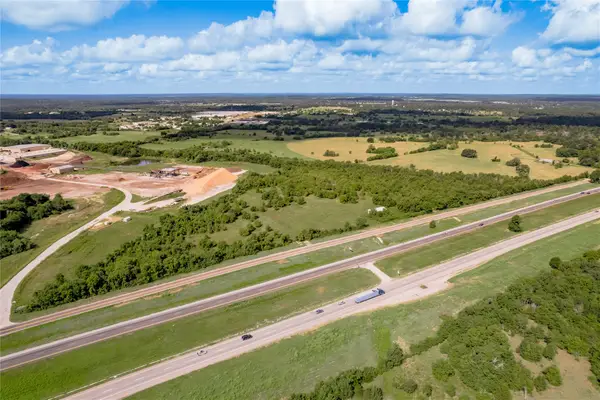 $2,999,000Active18.48 Acres
$2,999,000Active18.48 Acres969 Interstate 45 N Feeder Road, Huntsville, TX 77320
MLS# 23210796Listed by: JLA REALTY - New
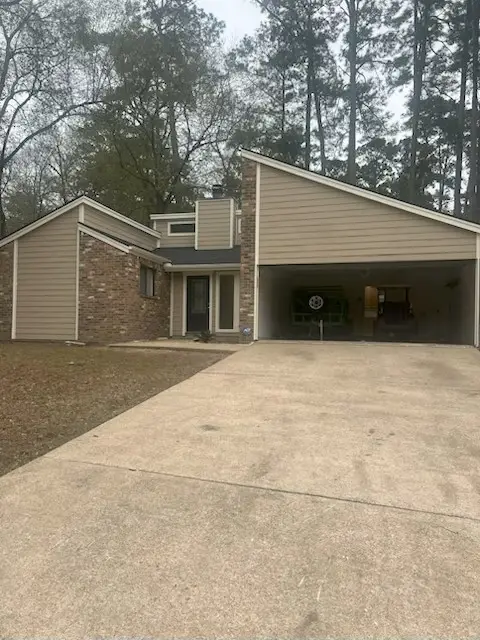 $320,000Active3 beds 2 baths1,564 sq. ft.
$320,000Active3 beds 2 baths1,564 sq. ft.431 Evergreen Drive, Huntsville, TX 77340
MLS# 87448670Listed by: GOLD LUXE REALTY - New
 $127,700Active1.25 Acres
$127,700Active1.25 Acres7-23-66 Sky Oak Lane, Huntsville, TX 77340
MLS# 2723416Listed by: JLA REALTY - New
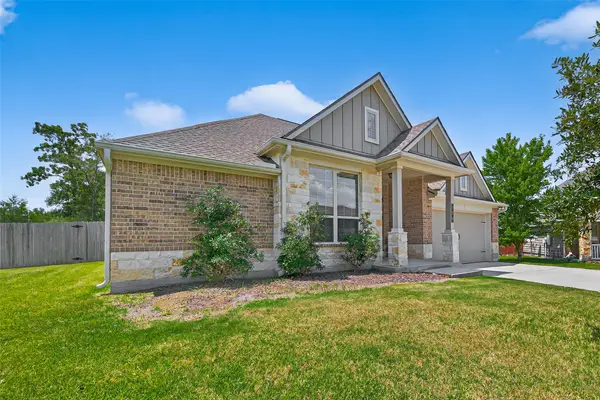 $297,500Active3 beds 2 baths1,653 sq. ft.
$297,500Active3 beds 2 baths1,653 sq. ft.128 Red Deer Way, Huntsville, TX 77320
MLS# 59803402Listed by: CB&A, REALTORS - New
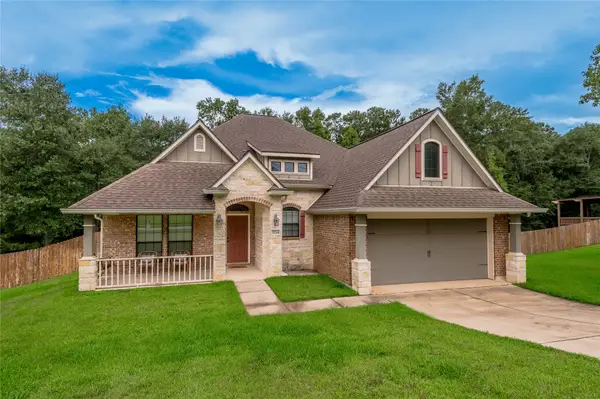 $389,900Active3 beds 2 baths2,155 sq. ft.
$389,900Active3 beds 2 baths2,155 sq. ft.3716 Golden Rod Lane, Huntsville, TX 77340
MLS# 83361957Listed by: JLA REALTY - New
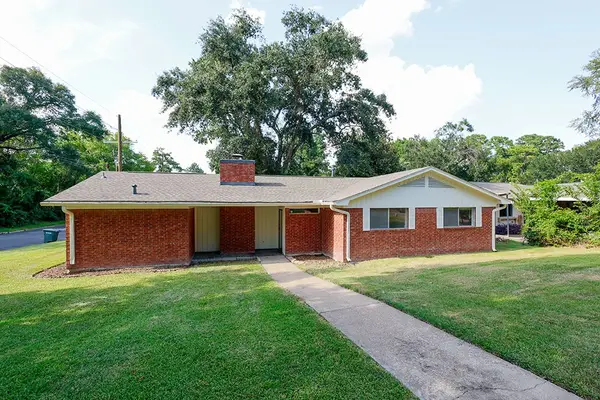 $229,900Active4 beds 2 baths2,105 sq. ft.
$229,900Active4 beds 2 baths2,105 sq. ft.2714 Pine Shadows Drive, Huntsville, TX 77320
MLS# 21030971Listed by: TEXAS PROPERTY BROKERS, LLC - New
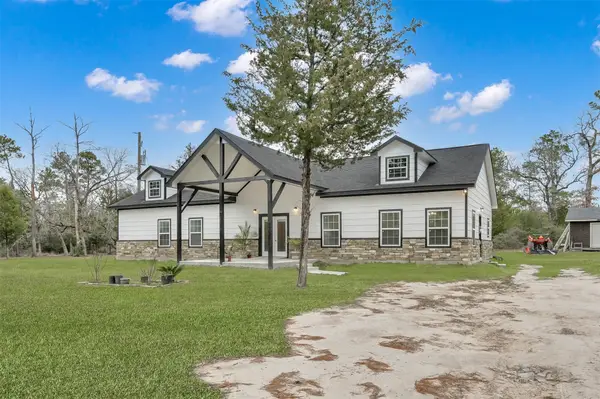 $580,000Active3 beds 3 baths2,295 sq. ft.
$580,000Active3 beds 3 baths2,295 sq. ft.74 Percy Howard Road, Huntsville, TX 77320
MLS# 72525795Listed by: WALZEL PROPERTIES - CORPORATE OFFICE - New
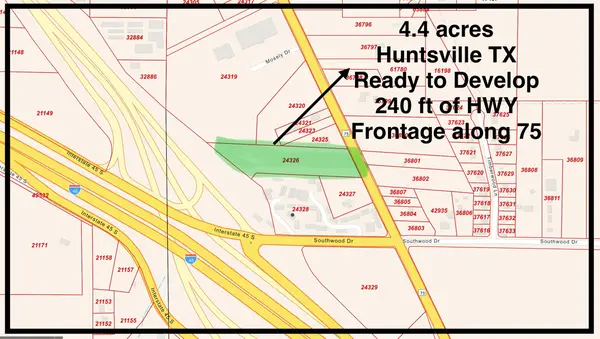 $399,000Active4.44 Acres
$399,000Active4.44 Acres7206 State Highway 75 S, Huntsville, TX 77340
MLS# 35954784Listed by: COMPASS RE TEXAS, LLC - THE HEIGHTS - New
 $110,000Active2 beds 2 baths980 sq. ft.
$110,000Active2 beds 2 baths980 sq. ft.23 Eucalyptus Road, Huntsville, TX 77340
MLS# 31023575Listed by: EXP REALTY, LLC
