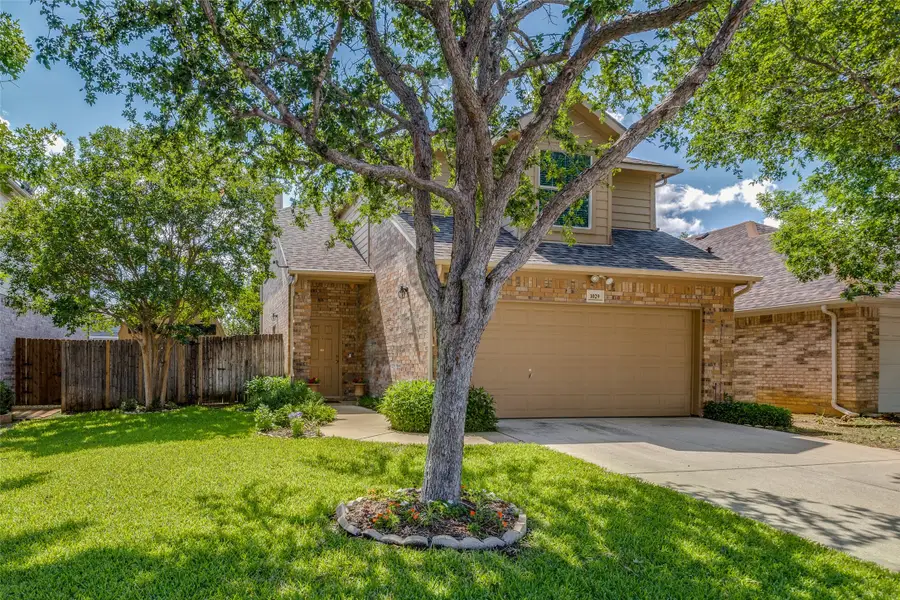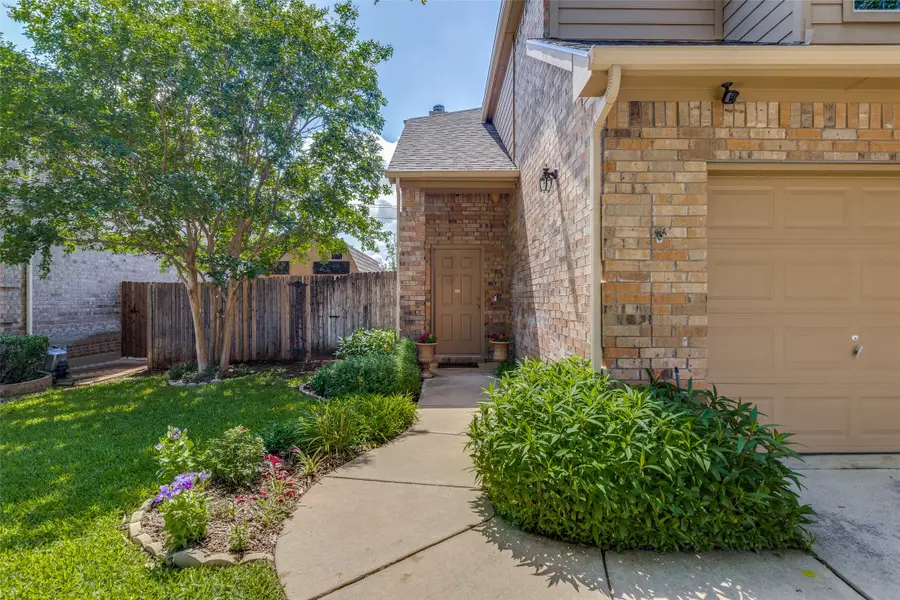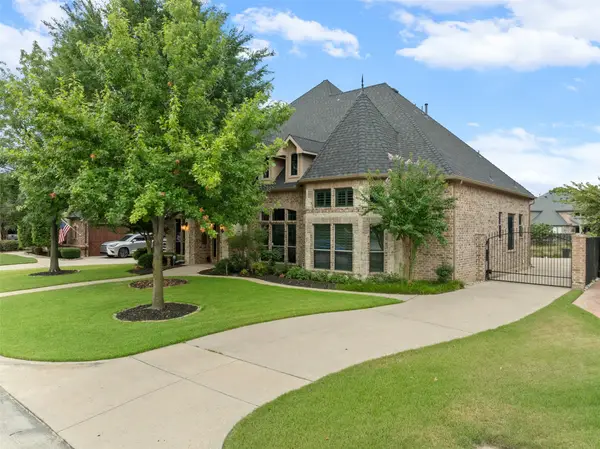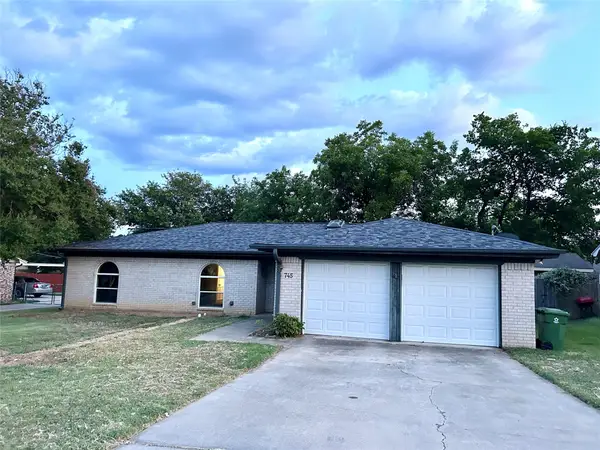1029 Liberty Circle, Hurst, TX 76053
Local realty services provided by:ERA Courtyard Real Estate



Listed by:elizabeth patton469-442-6341
Office:re/max dfw associates
MLS#:20911464
Source:GDAR
Price summary
- Price:$370,000
- Price per sq. ft.:$224.65
About this home
Great location in Hurst! Comfortable living with all bedrooms up, flex space at top of stairs, half bath off of entry. Large primary bedroom with sitting area, walk in closet, secure closet for additional storage needs, ensuite bathroom has additional cabinetry, tiled flooring or lvt, his and hers vanity, separate tub and shower. Carpet throughout was replaced in January 2024. Roof was replaced in last 4 years. There are HD cameras outside. Those items not hardwired will be removed. Kitchen features tiled flooring or lvt, electric oven, pantry, breakfast bar, and plenty of cabintry! Refrigerator and dryer stay. Beautiful backyard with covered patio and water feature. There are 2 storage sheds, the smaller one is closest to fence and larger shed opens to backyard and provides with workshop space and cellar. The solar panels at storage shed are owned and stay. Peach, Pear and Plum tree! There is no HOA, survey is available, buyer to verify all information.
Contact an agent
Home facts
- Year built:2005
- Listing Id #:20911464
- Added:118 day(s) ago
- Updated:August 09, 2025 at 11:40 AM
Rooms and interior
- Bedrooms:3
- Total bathrooms:3
- Full bathrooms:2
- Half bathrooms:1
- Living area:1,647 sq. ft.
Heating and cooling
- Cooling:Ceiling Fans, Central Air
- Heating:Central
Structure and exterior
- Roof:Composition
- Year built:2005
- Building area:1,647 sq. ft.
- Lot area:0.11 Acres
Schools
- High school:Bell
- Elementary school:Harrison
Finances and disclosures
- Price:$370,000
- Price per sq. ft.:$224.65
- Tax amount:$5,303
New listings near 1029 Liberty Circle
- New
 $459,000Active4 beds 2 baths2,141 sq. ft.
$459,000Active4 beds 2 baths2,141 sq. ft.609 Springhill Drive, Hurst, TX 76054
MLS# 21031330Listed by: RE/MAX DFW ASSOCIATES - New
 $172,500Active2 beds 2 baths938 sq. ft.
$172,500Active2 beds 2 baths938 sq. ft.338 W Harwood Road #D, Hurst, TX 76054
MLS# 21028999Listed by: JONI ALEXANDER-MCKEE, BROKER - New
 $410,000Active3 beds 2 baths1,944 sq. ft.
$410,000Active3 beds 2 baths1,944 sq. ft.1745 Westridge Drive, Hurst, TX 76054
MLS# 21027934Listed by: JPAR - FRISCO - New
 $290,000Active4 beds 2 baths1,325 sq. ft.
$290,000Active4 beds 2 baths1,325 sq. ft.552 Norwood Drive, Hurst, TX 76053
MLS# 21034365Listed by: COLDWELL BANKER REALTY - New
 $455,000Active3 beds 2 baths2,260 sq. ft.
$455,000Active3 beds 2 baths2,260 sq. ft.2041 Parkridge Drive, Hurst, TX 76054
MLS# 21033189Listed by: RE/MAX PINNACLE GROUP REALTORS - New
 $750,000Active4 beds 4 baths3,580 sq. ft.
$750,000Active4 beds 4 baths3,580 sq. ft.3225 Glade Pointe Court, Hurst, TX 76054
MLS# 21032938Listed by: AT HOME PROPERTIES, INC. - New
 $298,000Active3 beds 2 baths1,654 sq. ft.
$298,000Active3 beds 2 baths1,654 sq. ft.1125 Mary Drive, Hurst, TX 76053
MLS# 21029946Listed by: COLDWELL BANKER REALTY - Open Thu, 4 to 7pmNew
 $340,000Active4 beds 2 baths1,568 sq. ft.
$340,000Active4 beds 2 baths1,568 sq. ft.745 Toni Drive, Hurst, TX 76054
MLS# 20989920Listed by: REAL - New
 $385,000Active3 beds 2 baths1,533 sq. ft.
$385,000Active3 beds 2 baths1,533 sq. ft.1921 Sage Trail, Hurst, TX 76054
MLS# 21028137Listed by: TEXAS PROPERTY BROKERS, LLC - New
 $387,900Active3 beds 2 baths1,887 sq. ft.
$387,900Active3 beds 2 baths1,887 sq. ft.333 Baker Drive, Hurst, TX 76054
MLS# 21030398Listed by: CMT REALTY
