1215 Woodland Park Drive, Hurst, TX 76053
Local realty services provided by:ERA Courtyard Real Estate
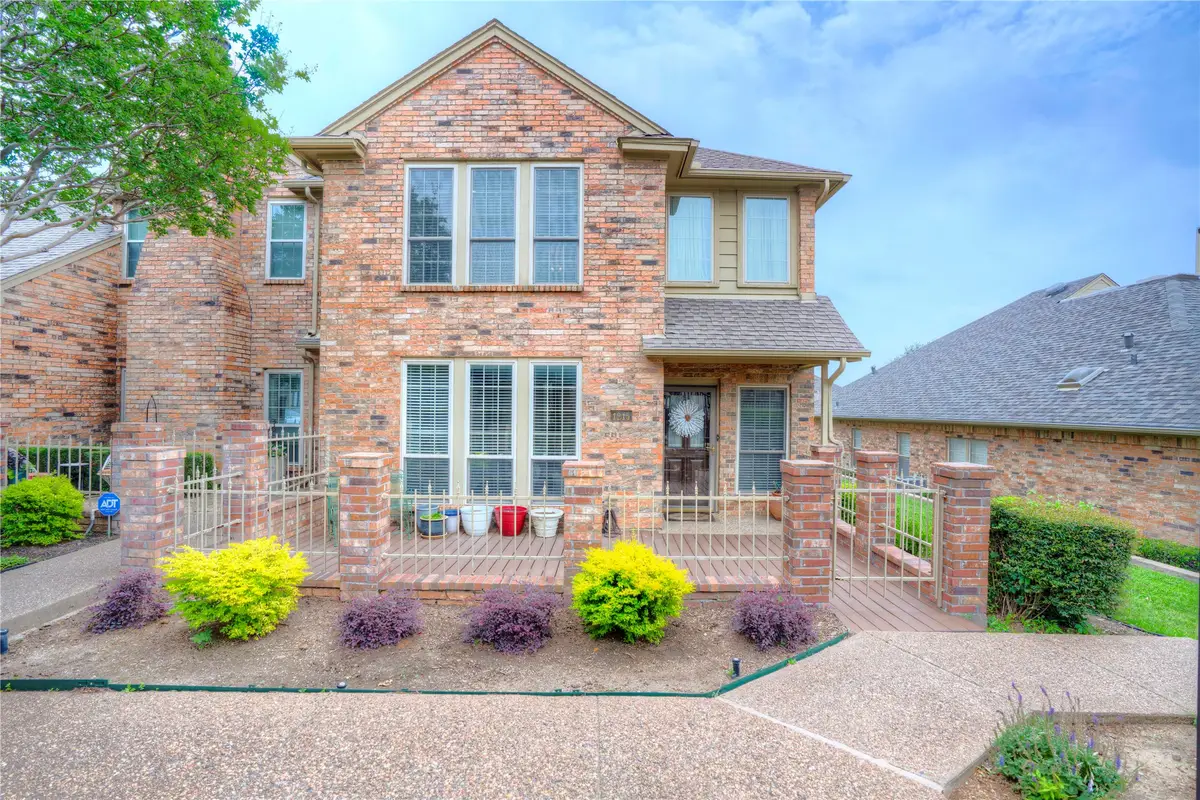
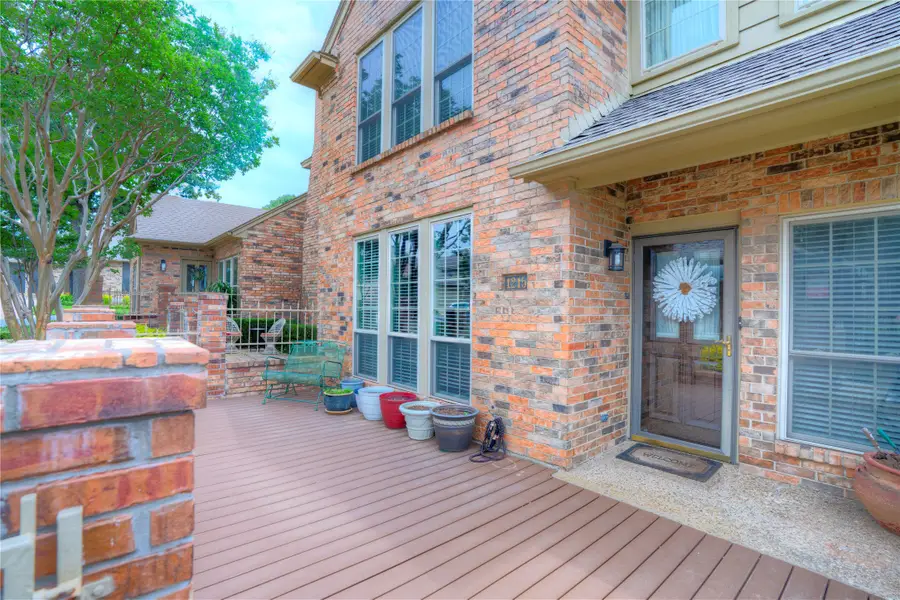
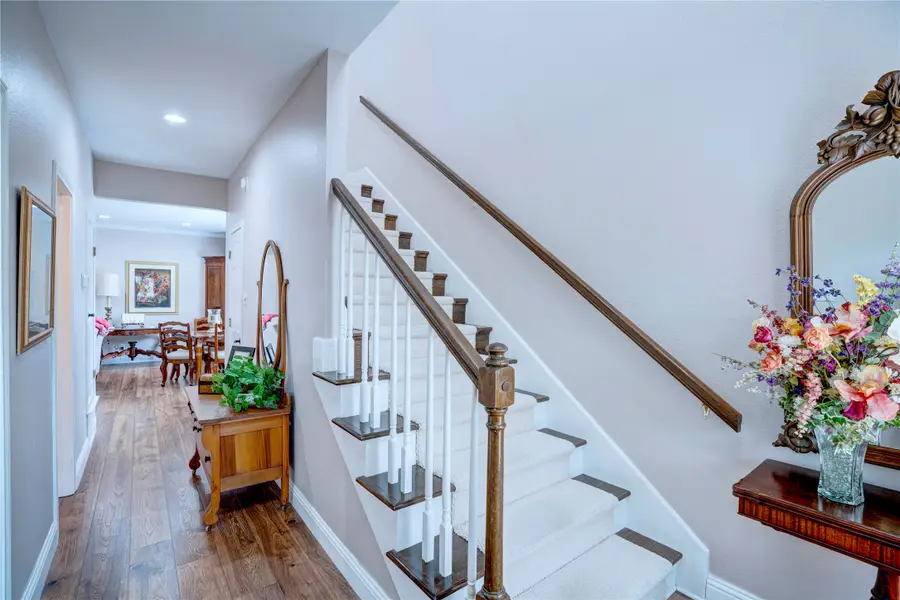
Listed by:chris mcdonald817-703-6050
Office:keller williams realty
MLS#:20943293
Source:GDAR
Price summary
- Price:$359,900
- Price per sq. ft.:$158.13
- Monthly HOA dues:$250
About this home
This beautifully maintained 3-bedroom, 3-bath townhome with a 2-car garage is full of charm, warmth, and versatility. The fenced front deck offers a perfect spot to relax and enjoy the outdoors. Just steps from your front door, you'll find the community pool—perfect for cooling off on warm days or enjoying a quick swim without leaving the neighborhood. Inside, you’ll find a spacious living room with a cozy fireplace, a casual dining area, and a stunning formal dining room featuring a soaring atrium ceiling with skylights and a striking brick accent wall. Natural light fills the home, creating a bright, welcoming ambiance. The kitchen is both functional and stylish, featuring a pantry with convenient pull-out drawers that make organization and access a breeze. On the first floor, a guest bedroom offers built-in shelving and direct access to a full bathroom—ideal for family or visitors. This downstairs bathroom is thoughtfully designed with dual vanities for added comfort. Upstairs, the primary suite provides a peaceful retreat with its own fireplace and a versatile bonus room—perfect as a home office, nursery, workout space, or reading nook. The en-suite bath features granite countertops, dual sinks, and a spacious tiled walk-in shower for a spa-like experience. The third bedroom also includes built-in shelving, offering ample storage and display space—perfect for books, collectibles, or décor. It’s a great choice for a dedicated office or creative space. Another thoughtful feature is the tilt-in windows, which allow for easy cleaning of both sides from the inside—adding convenience to your everyday living. With tasteful updates, abundant natural light, and clear pride of ownership throughout, this home is truly move-in ready. Conveniently located near shopping, dining, and major highways, with just a short drive to DFW Airport. The community also features a pool and clubhouse for residents to enjoy.
Contact an agent
Home facts
- Year built:1985
- Listing Id #:20943293
- Added:87 day(s) ago
- Updated:August 12, 2025 at 02:42 AM
Rooms and interior
- Bedrooms:3
- Total bathrooms:3
- Full bathrooms:3
- Living area:2,276 sq. ft.
Heating and cooling
- Cooling:Electric
- Heating:Electric
Structure and exterior
- Roof:Composition
- Year built:1985
- Building area:2,276 sq. ft.
- Lot area:0.09 Acres
Schools
- High school:Birdville
- Middle school:Richland
- Elementary school:Jackbinion
Finances and disclosures
- Price:$359,900
- Price per sq. ft.:$158.13
- Tax amount:$7,301
New listings near 1215 Woodland Park Drive
- New
 $459,000Active4 beds 2 baths2,141 sq. ft.
$459,000Active4 beds 2 baths2,141 sq. ft.609 Springhill Drive, Hurst, TX 76054
MLS# 21031330Listed by: RE/MAX DFW ASSOCIATES - New
 $172,500Active2 beds 2 baths938 sq. ft.
$172,500Active2 beds 2 baths938 sq. ft.338 W Harwood Road #D, Hurst, TX 76054
MLS# 21028999Listed by: JONI ALEXANDER-MCKEE, BROKER - New
 $410,000Active3 beds 2 baths1,944 sq. ft.
$410,000Active3 beds 2 baths1,944 sq. ft.1745 Westridge Drive, Hurst, TX 76054
MLS# 21027934Listed by: JPAR - FRISCO - New
 $290,000Active4 beds 2 baths1,325 sq. ft.
$290,000Active4 beds 2 baths1,325 sq. ft.552 Norwood Drive, Hurst, TX 76053
MLS# 21034365Listed by: COLDWELL BANKER REALTY - New
 $455,000Active3 beds 2 baths2,260 sq. ft.
$455,000Active3 beds 2 baths2,260 sq. ft.2041 Parkridge Drive, Hurst, TX 76054
MLS# 21033189Listed by: RE/MAX PINNACLE GROUP REALTORS - New
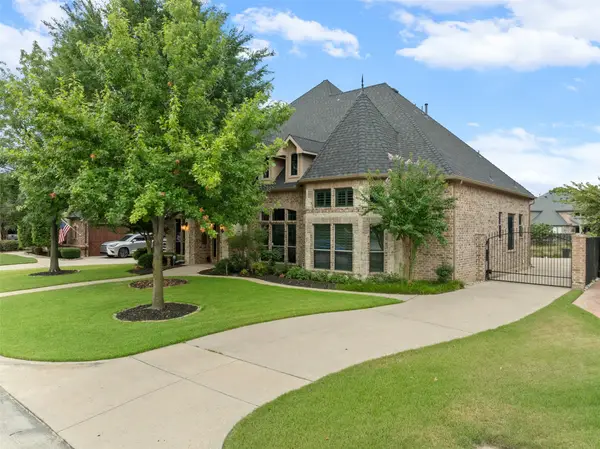 $750,000Active4 beds 4 baths3,580 sq. ft.
$750,000Active4 beds 4 baths3,580 sq. ft.3225 Glade Pointe Court, Hurst, TX 76054
MLS# 21032938Listed by: AT HOME PROPERTIES, INC. - New
 $298,000Active3 beds 2 baths1,654 sq. ft.
$298,000Active3 beds 2 baths1,654 sq. ft.1125 Mary Drive, Hurst, TX 76053
MLS# 21029946Listed by: COLDWELL BANKER REALTY - New
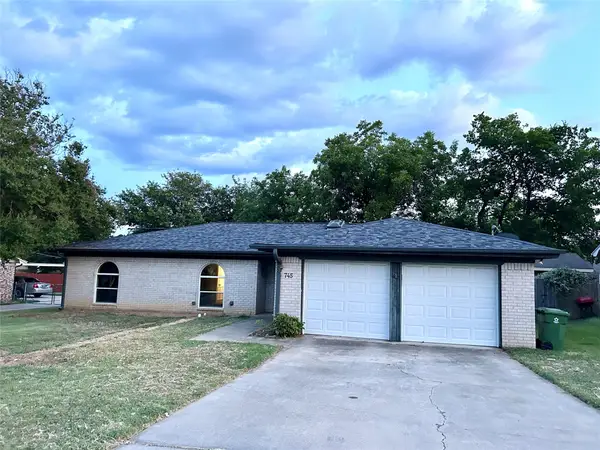 $340,000Active4 beds 2 baths1,568 sq. ft.
$340,000Active4 beds 2 baths1,568 sq. ft.745 Toni Drive, Hurst, TX 76054
MLS# 20989920Listed by: REAL - New
 $385,000Active3 beds 2 baths1,533 sq. ft.
$385,000Active3 beds 2 baths1,533 sq. ft.1921 Sage Trail, Hurst, TX 76054
MLS# 21028137Listed by: TEXAS PROPERTY BROKERS, LLC - New
 $387,900Active3 beds 2 baths1,887 sq. ft.
$387,900Active3 beds 2 baths1,887 sq. ft.333 Baker Drive, Hurst, TX 76054
MLS# 21030398Listed by: CMT REALTY
