1230 Wooded Trail, Hurst, TX 76053
Local realty services provided by:ERA Courtyard Real Estate
Listed by: rhonda gilbreath972-774-9888
Office: better homes & gardens, winans
MLS#:20839722
Source:GDAR
Price summary
- Price:$389,000
- Price per sq. ft.:$170.46
- Monthly HOA dues:$250
About this home
SPECIAL Offer Avalable!! Seller is participating with Preferred Lender Shawn Richard with Guaranteed Rate to lower the Buyer's interest rate--saving thousands $$$. Call List Agent with questions about this amazing 2-1 buydown opportunity. Discover Woodland Park Townhomes with a European flair to this cozy Hurst community. Come tour this move-in ready awesome 3-bedroom, 2.5 bath and Bonus Room floorplan. Your Primary Bedroom as a personal retreat is on the first level with a walk-in closet that could be a dressing room and it's own patio! Game Room and two generously sized bedrooms upstairs allows everyone to spread out. Tons of storage...let's repeat...TONS of storage...2 walk-in attics (see floorplan in photos) and 5 walk-in closets! And in the Kitchen there are abundant cabinets, a generous walk-in pantry and a breakfast bar. Boasting a versatile garage with extra workshop space & a sink. There are 2 patios, one covered, one open to allow enjoyment of the outdoors. Most exterior maintanence and lawn care included with HOA provides you with a lock & leave scenario when you need it. Primary Bath totally remodeled in 2023 with a sleek, modern appearance with quartz counters, walk-in shower and massive linen closet. Freshly painted interior walls, trim, doors and ceilings. LVP flooring installed throughout the home Oct 2024. Low-e double hung windows allow you to open from top and bottom. All window blinds recently replaced. Roof replaced Dec 2024 with Certainteed composite shingles. Newer water heater and food disposal. Great location, right by NorthEast Mall and plenty of nearby shopping, restaurants, churches and schools. Quick trip to DFW Airport too! NO investors. Property must be owner occupied for one year.
Contact an agent
Home facts
- Year built:1993
- Listing ID #:20839722
- Added:314 day(s) ago
- Updated:December 25, 2025 at 12:35 PM
Rooms and interior
- Bedrooms:3
- Total bathrooms:3
- Full bathrooms:2
- Half bathrooms:1
- Living area:2,282 sq. ft.
Heating and cooling
- Cooling:Attic Fan, Ceiling Fans, Central Air, Electric, Heat Pump, Multi Units
- Heating:Central, Electric, Fireplaces, Heat Pump
Structure and exterior
- Roof:Composition
- Year built:1993
- Building area:2,282 sq. ft.
- Lot area:0.12 Acres
Schools
- High school:Birdville
- Middle school:Northridge
- Elementary school:Jackbinion
Finances and disclosures
- Price:$389,000
- Price per sq. ft.:$170.46
- Tax amount:$6,350
New listings near 1230 Wooded Trail
- New
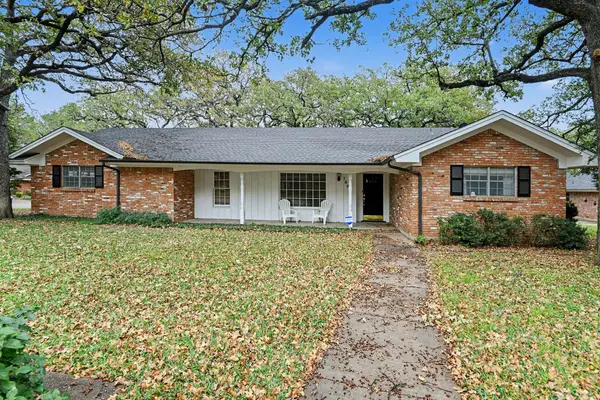 $349,999Active3 beds 2 baths1,830 sq. ft.
$349,999Active3 beds 2 baths1,830 sq. ft.709 W Pleasantview Drive, Hurst, TX 76054
MLS# 21130007Listed by: MARK SPAIN REAL ESTATE - New
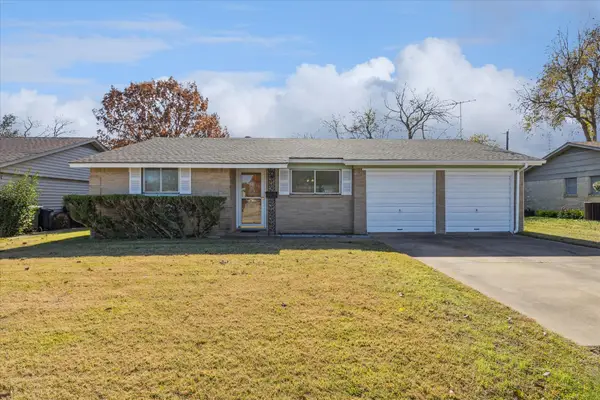 $265,000Active3 beds 2 baths1,250 sq. ft.
$265,000Active3 beds 2 baths1,250 sq. ft.108 Donald Drive, Hurst, TX 76053
MLS# 21135388Listed by: COMPASS RE TEXAS, LLC - New
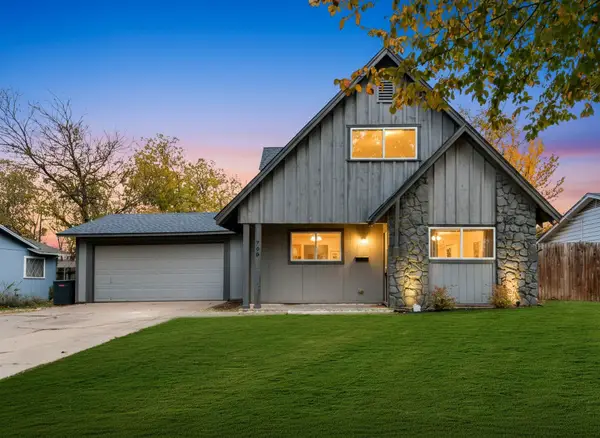 $259,900Active3 beds 2 baths1,424 sq. ft.
$259,900Active3 beds 2 baths1,424 sq. ft.760 Ponderosa Drive, Hurst, TX 76053
MLS# 21133686Listed by: KRAATZ REALTY LLC - New
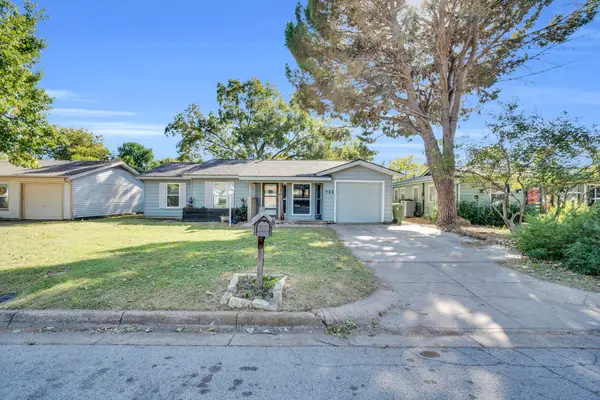 $270,000Active3 beds 1 baths1,338 sq. ft.
$270,000Active3 beds 1 baths1,338 sq. ft.753 Cullum Avenue, Hurst, TX 76053
MLS# 21133806Listed by: EXP REALTY LLC - New
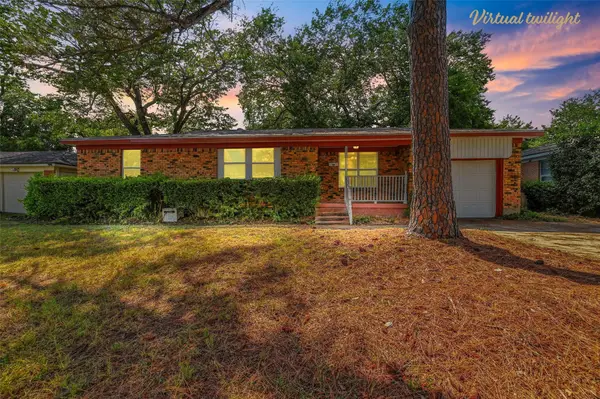 $249,000Active3 beds 2 baths1,200 sq. ft.
$249,000Active3 beds 2 baths1,200 sq. ft.1221 Simpson Drive, Hurst, TX 76053
MLS# 21125742Listed by: INDWELL - New
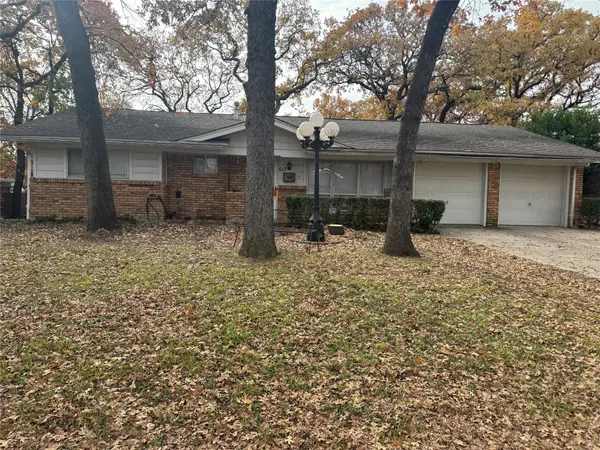 $230,000Active3 beds 2 baths1,464 sq. ft.
$230,000Active3 beds 2 baths1,464 sq. ft.617 Forest Lane, Hurst, TX 76053
MLS# 21133942Listed by: EXP REALTY, LLC - New
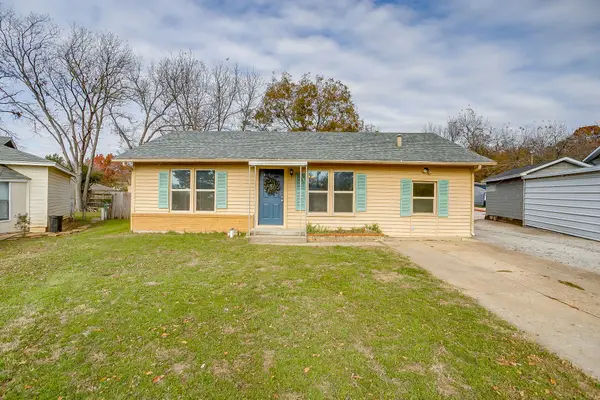 $248,500Active3 beds 2 baths1,200 sq. ft.
$248,500Active3 beds 2 baths1,200 sq. ft.47 Donald Court, Hurst, TX 76053
MLS# 21133726Listed by: FRASER REALTY - New
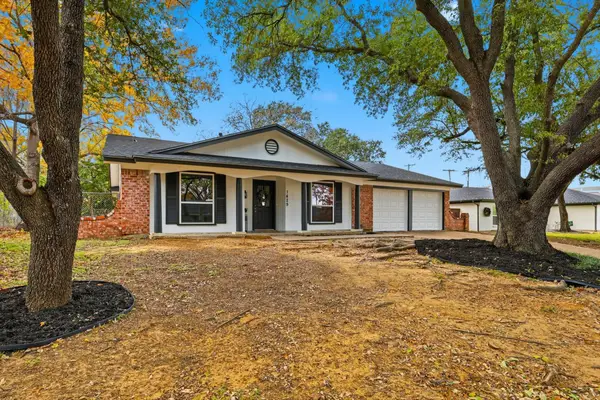 $388,900Active5 beds 2 baths1,855 sq. ft.
$388,900Active5 beds 2 baths1,855 sq. ft.1429 Foothill Drive, Hurst, TX 76053
MLS# 21134150Listed by: BRAY REAL ESTATE GROUP- DALLAS - New
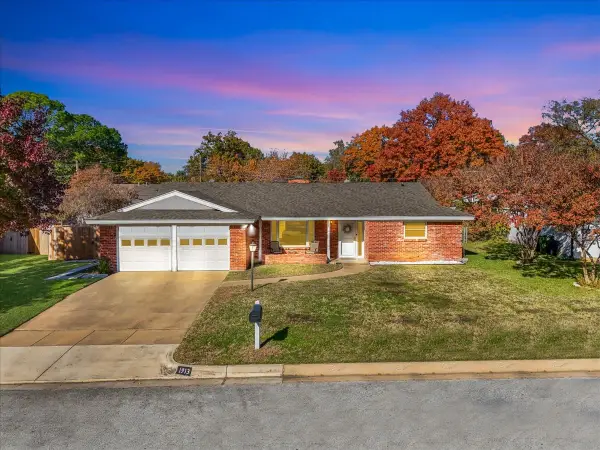 $325,000Active3 beds 2 baths1,705 sq. ft.
$325,000Active3 beds 2 baths1,705 sq. ft.1913 Yucca Trail, Hurst, TX 76054
MLS# 21133171Listed by: UNITED REAL ESTATE DFW 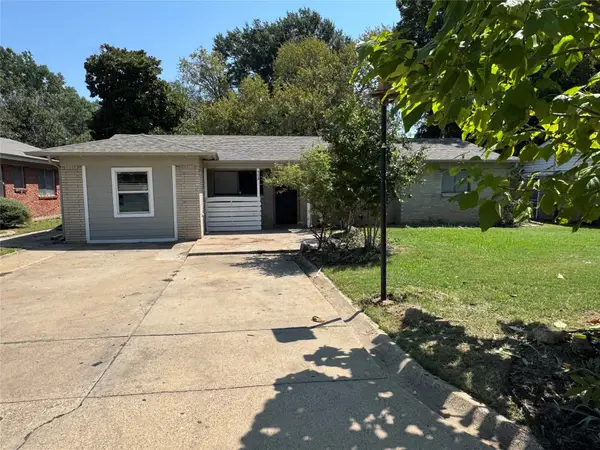 $224,900Active4 beds 2 baths1,734 sq. ft.
$224,900Active4 beds 2 baths1,734 sq. ft.408 Simmons Drive, Hurst, TX 76053
MLS# 21131807Listed by: TEXAS PREMIER REALTY
