127 W Cedar Street, Hurst, TX 76053
Local realty services provided by:ERA Courtyard Real Estate
Listed by: stephanie kahan
Office: stephanie kahan real estate
MLS#:21095595
Source:GDAR
Price summary
- Price:$269,000
- Price per sq. ft.:$189.97
About this home
Step into modern comfort with this beautifully updated 3-bedroom, 2-bath home in the heart of Hurst. Recently refreshed inside and out, this home offers stylish new paint, a 2025 HVAC system, newer roof for worry-free living. The interior boasts hardwood floors complemented by new carpet, ceramic tile, and an open, inviting layout that’s ideal for everyday living. The oversized kitchen has ample cabinet and counter space with gas range. The converted garage provides a flexible bonus space—perfect for a home office, fitness studio, or creative workshop. Outside, unwind beneath the covered patio overlooking a spacious backyard with a storage shed that’s ready for gardening, gatherings, or a quiet evening retreat on a large oversized lot. There is a carport for two and an additional parking pad. Lovingly maintained landscaping and flower boxes accentuate the front of the home. With upgrades and timeless charm, this move-in ready home delivers comfort, quality, and character all in one package.
Contact an agent
Home facts
- Year built:1956
- Listing ID #:21095595
- Added:69 day(s) ago
- Updated:January 02, 2026 at 12:46 PM
Rooms and interior
- Bedrooms:3
- Total bathrooms:2
- Full bathrooms:2
- Living area:1,416 sq. ft.
Heating and cooling
- Cooling:Ceiling Fans, Central Air, Electric
- Heating:Central, Natural Gas
Structure and exterior
- Roof:Composition
- Year built:1956
- Building area:1,416 sq. ft.
- Lot area:0.25 Acres
Schools
- High school:Bell
- Elementary school:Harrison
Finances and disclosures
- Price:$269,000
- Price per sq. ft.:$189.97
- Tax amount:$3,130
New listings near 127 W Cedar Street
- New
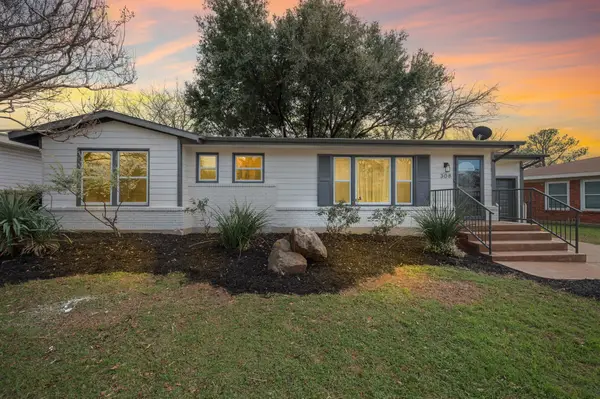 $264,995Active3 beds 2 baths1,344 sq. ft.
$264,995Active3 beds 2 baths1,344 sq. ft.308 Wanda Way, Hurst, TX 76053
MLS# 21136873Listed by: COREY SIMPSON & ASSOCIATES - New
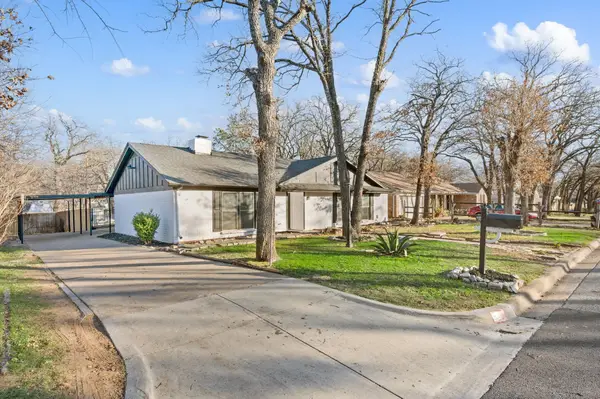 $359,000Active3 beds 2 baths2,126 sq. ft.
$359,000Active3 beds 2 baths2,126 sq. ft.420 Twin Creek Drive, Hurst, TX 76053
MLS# 21141580Listed by: CONNECT REALTY.COM - New
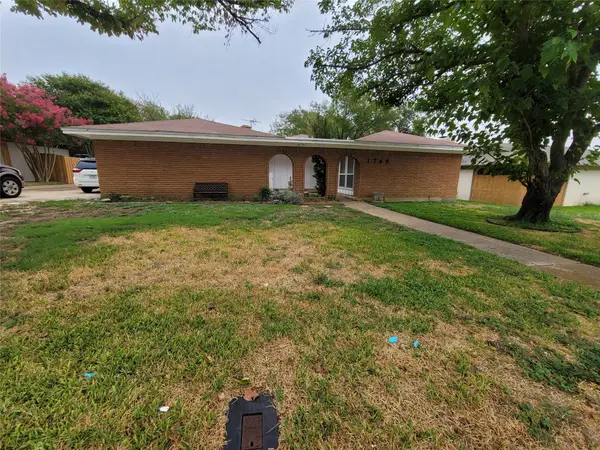 $275,000Active3 beds 2 baths1,809 sq. ft.
$275,000Active3 beds 2 baths1,809 sq. ft.1740 Brown Trail, Hurst, TX 76054
MLS# 21138794Listed by: TEXAS DREAMS REAL ESTATE, LLC - New
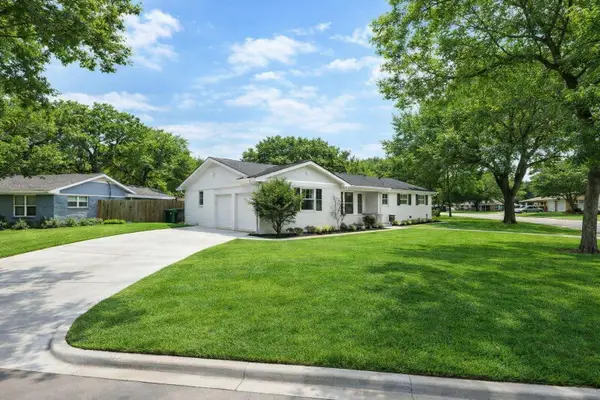 $349,000Active3 beds 2 baths1,521 sq. ft.
$349,000Active3 beds 2 baths1,521 sq. ft.1112 Karla Drive, Hurst, TX 76053
MLS# 21138729Listed by: FISHTAIL REALTY LC - New
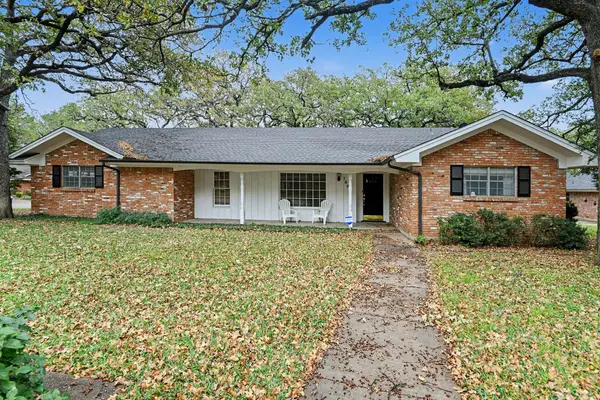 $349,999Active3 beds 2 baths1,830 sq. ft.
$349,999Active3 beds 2 baths1,830 sq. ft.709 W Pleasantview Drive, Hurst, TX 76054
MLS# 21130007Listed by: MARK SPAIN REAL ESTATE 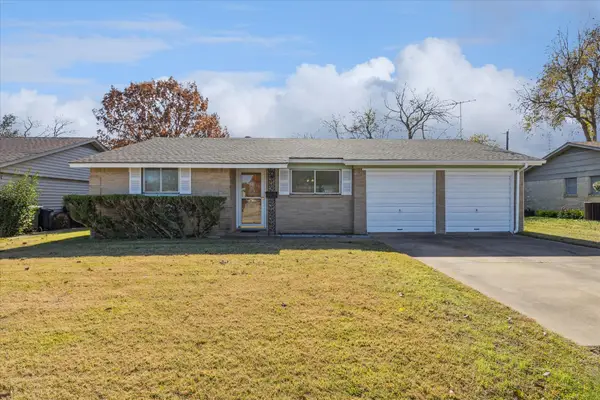 $265,000Active3 beds 2 baths1,250 sq. ft.
$265,000Active3 beds 2 baths1,250 sq. ft.108 Donald Drive, Hurst, TX 76053
MLS# 21135388Listed by: COMPASS RE TEXAS, LLC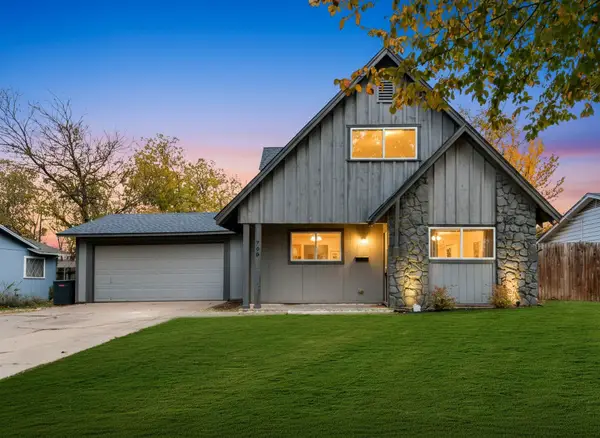 $259,900Active3 beds 2 baths1,424 sq. ft.
$259,900Active3 beds 2 baths1,424 sq. ft.760 Ponderosa Drive, Hurst, TX 76053
MLS# 21133686Listed by: KRAATZ REALTY LLC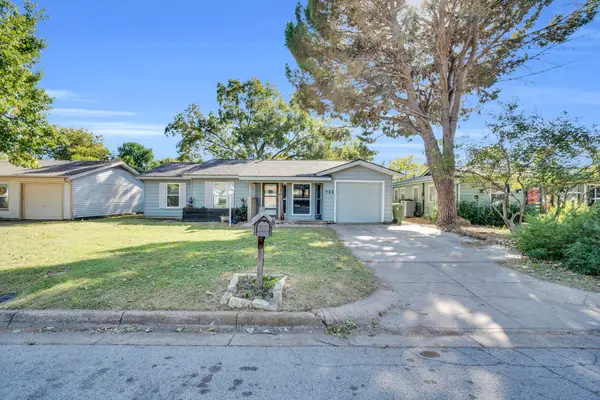 $270,000Active3 beds 1 baths1,338 sq. ft.
$270,000Active3 beds 1 baths1,338 sq. ft.753 Cullum Avenue, Hurst, TX 76053
MLS# 21133806Listed by: EXP REALTY LLC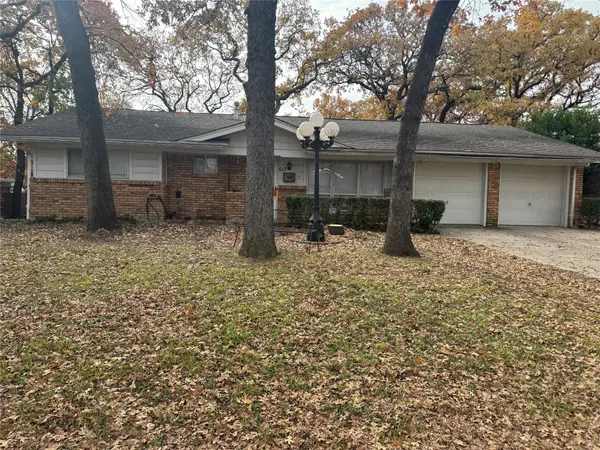 $230,000Pending3 beds 2 baths1,464 sq. ft.
$230,000Pending3 beds 2 baths1,464 sq. ft.617 Forest Lane, Hurst, TX 76053
MLS# 21133942Listed by: EXP REALTY, LLC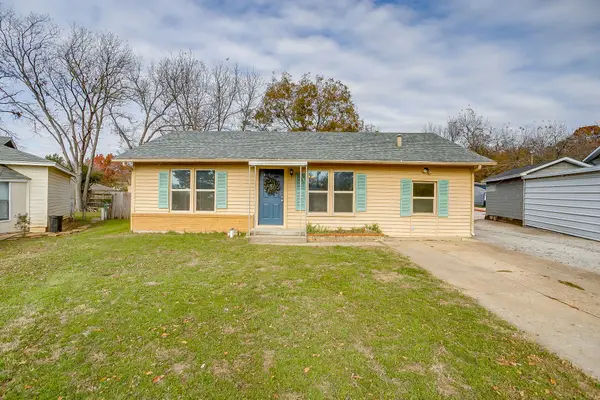 $248,500Active3 beds 2 baths1,200 sq. ft.
$248,500Active3 beds 2 baths1,200 sq. ft.47 Donald Court, Hurst, TX 76053
MLS# 21133726Listed by: FRASER REALTY
