2244 Hurstview Drive, Hurst, TX 76054
Local realty services provided by:ERA Myers & Myers Realty
Listed by: adam moore
Office: onwardtx real estate advisors
MLS#:21074356
Source:GDAR
Price summary
- Price:$749,900
- Price per sq. ft.:$185.02
About this home
HUGE PRICE REDUCTION! All Furniture is Negotiable. Welcome to 2244 Hurstview Drive, a fully renovated home that combines modern style with long-lasting updates. In the highly regarded H-E-B Independent School District and quick access to highways, shopping, dining and the DFW Airport. Step inside to find new hardwood flooring, fresh trim and baseboards, and a neutral color palette throughout. The kitchen has been upgraded with new cabinetry, Carrara white granite countertops, stainless steel GE appliances and updated plumbing. Spa-like bathrooms feature walk-in tile showers, new vanities, sinks and a freestanding tub in the primary. The basement has been transformed with new sheetrock, high-end tile flooring, epoxy-coated floors and added storage. Outside, the home features freshly painted siding, new entry doors and a new covered back patio overlooking landscaped flower beds and a redone stone walkway.
Contact an agent
Home facts
- Year built:1985
- Listing ID #:21074356
- Added:136 day(s) ago
- Updated:February 15, 2026 at 12:41 PM
Rooms and interior
- Bedrooms:4
- Total bathrooms:4
- Full bathrooms:4
- Living area:4,053 sq. ft.
Heating and cooling
- Cooling:Ceiling Fans, Central Air, Electric
- Heating:Central, Electric, Fireplaces
Structure and exterior
- Roof:Composition
- Year built:1985
- Building area:4,053 sq. ft.
- Lot area:0.21 Acres
Schools
- High school:Birdville
- Middle school:Smithfield
- Elementary school:Walkercrk
Finances and disclosures
- Price:$749,900
- Price per sq. ft.:$185.02
- Tax amount:$12,321
New listings near 2244 Hurstview Drive
- New
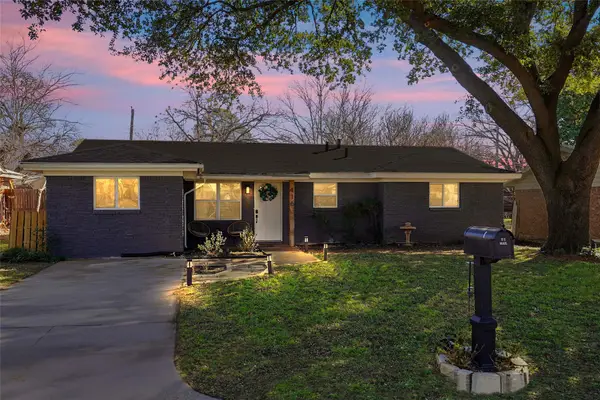 $315,000Active4 beds 2 baths1,551 sq. ft.
$315,000Active4 beds 2 baths1,551 sq. ft.416 Simmons Drive, Hurst, TX 76053
MLS# 21180367Listed by: DHS REALTY - New
 $450,000Active6 beds 4 baths2,756 sq. ft.
$450,000Active6 beds 4 baths2,756 sq. ft.609-611 Melbourne Road, Hurst, TX 76053
MLS# 21178954Listed by: TK REALTY - New
 $375,000Active4 beds 2 baths1,998 sq. ft.
$375,000Active4 beds 2 baths1,998 sq. ft.1905 Cimarron Trail, Hurst, TX 76054
MLS# 21167916Listed by: OASIS PROPERTIES - New
 $435,000Active3 beds 2 baths1,876 sq. ft.
$435,000Active3 beds 2 baths1,876 sq. ft.3308 Texas Trail Court, Hurst, TX 76054
MLS# 21172129Listed by: EBBY HALLIDAY REALTORS - New
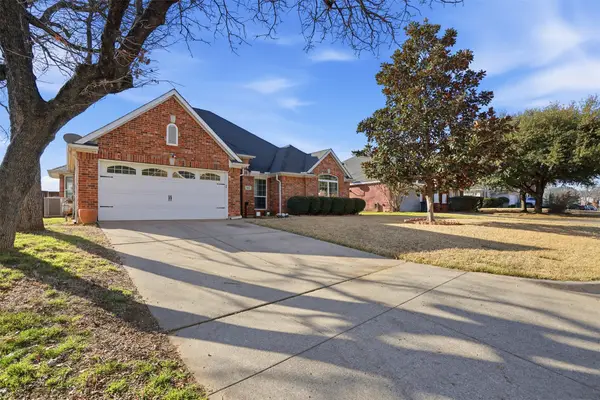 $379,000Active3 beds 2 baths1,832 sq. ft.
$379,000Active3 beds 2 baths1,832 sq. ft.840 Forest Hollow Drive, Hurst, TX 76053
MLS# 21172324Listed by: EXP REALTY LLC - Open Sun, 1 to 3pmNew
 $459,900Active4 beds 3 baths2,471 sq. ft.
$459,900Active4 beds 3 baths2,471 sq. ft.137 E Louella Drive, Hurst, TX 76054
MLS# 21175667Listed by: REAL BROKER, LLC - New
 $359,990Active3 beds 2 baths1,605 sq. ft.
$359,990Active3 beds 2 baths1,605 sq. ft.624 Forest Lane, Hurst, TX 76053
MLS# 21177002Listed by: CENTRAL METRO REALTY - New
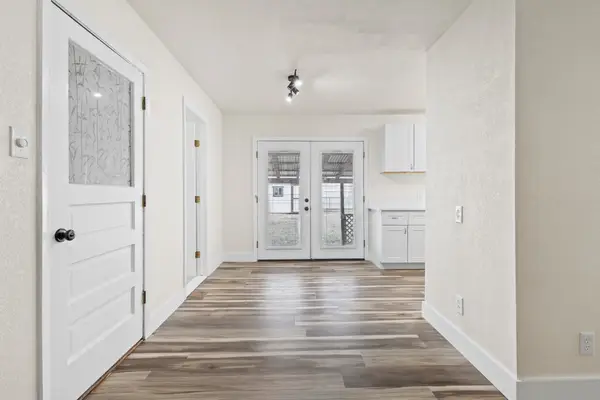 $259,000Active3 beds 2 baths1,175 sq. ft.
$259,000Active3 beds 2 baths1,175 sq. ft.712 Pine Street, Hurst, TX 76053
MLS# 21174758Listed by: REAL BROKER, LLC - New
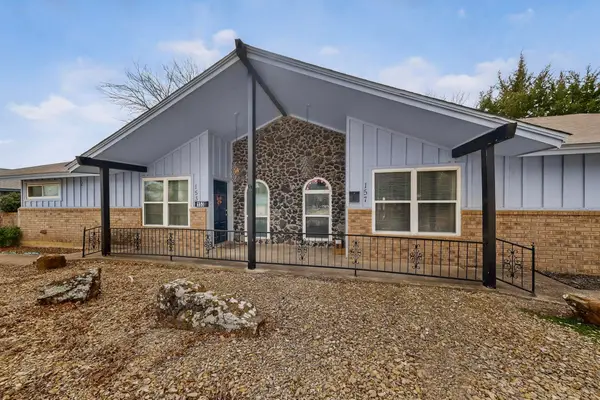 $474,900Active4 beds 2 baths2,196 sq. ft.
$474,900Active4 beds 2 baths2,196 sq. ft.153 Sheri Lane, Hurst, TX 76053
MLS# 21175531Listed by: OAKSTAR REALTY - New
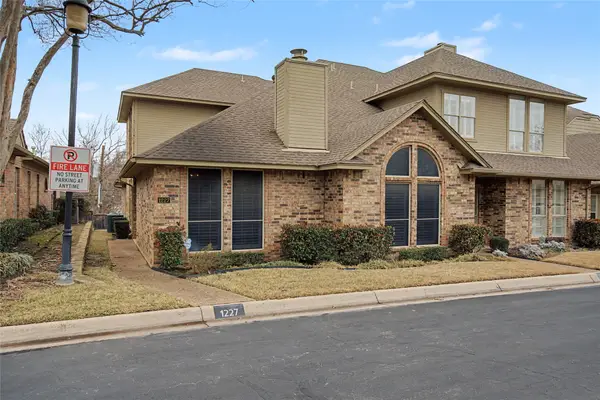 $359,000Active3 beds 3 baths2,173 sq. ft.
$359,000Active3 beds 3 baths2,173 sq. ft.1227 Wooded Trail, Hurst, TX 76053
MLS# 21161541Listed by: SYNERGY REALTY

