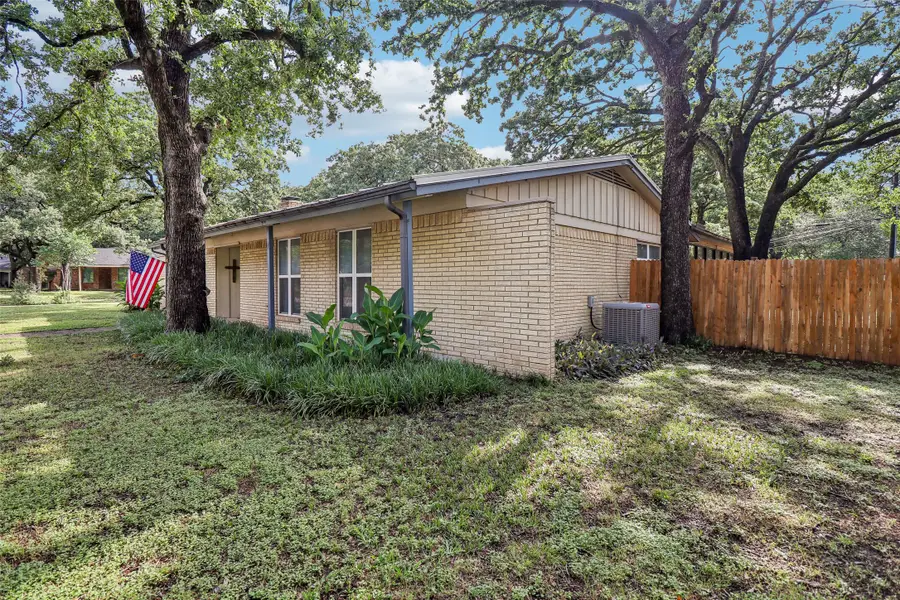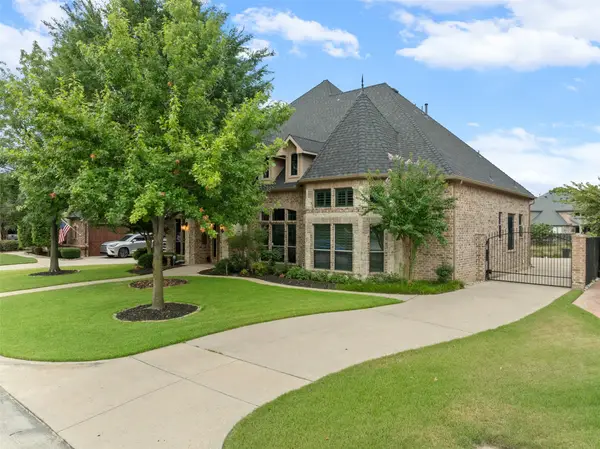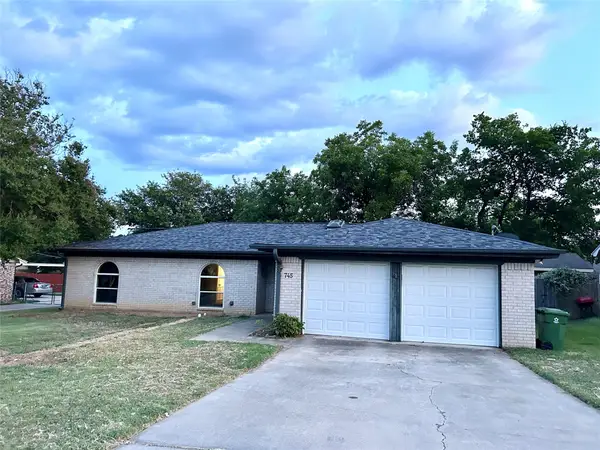236 Cooper Drive, Hurst, TX 76053
Local realty services provided by:ERA Empower



Listed by:carolyn webb972-774-9888
Office:better homes & gardens, winans
MLS#:20937016
Source:GDAR
Price summary
- Price:$350,000
- Price per sq. ft.:$183.25
About this home
Spacious & Charming Hurst Home – A Unique Gem! Step into this inviting home that blends comfort and style with a floor plan offering easy room specialization to suit your lifestyle. A welcoming covered front porch sets the tone for warmth and relaxation, perfect for enjoying your morning coffee or greeting guests. Nestled on a beautifully shaded lot with mature trees, this property provides a tranquil retreat while remaining conveniently close to major destinations. Enjoy effortless access to Downtown, Mid-Cities, DFW Airport, and Arlington, making your daily commute a breeze. Whether you’re drawn to the inviting ambiance or the versatile layout, this home is ready to meet your needs. The brick wood-burning fireplace is framed by built-in bookcases and adds a lovely focal point with a cozy welcoming touch. Home has a 30-year steel roof and updated energy efficient windows. The fourth room could be converted to an in-law room with a separate entrance. Home has a single car garage and also offers a large 2.5 carport able to accommodate boats or RV and is constructed with commercial steel roof.
Contact an agent
Home facts
- Year built:1965
- Listing Id #:20937016
- Added:76 day(s) ago
- Updated:August 13, 2025 at 07:44 PM
Rooms and interior
- Bedrooms:3
- Total bathrooms:2
- Full bathrooms:2
- Living area:1,910 sq. ft.
Heating and cooling
- Cooling:Central Air, Electric
- Heating:Central, Natural Gas
Structure and exterior
- Roof:Composition
- Year built:1965
- Building area:1,910 sq. ft.
- Lot area:0.26 Acres
Schools
- High school:Birdville
- Middle school:Richland
- Elementary school:Jackbinion
Finances and disclosures
- Price:$350,000
- Price per sq. ft.:$183.25
- Tax amount:$7,227
New listings near 236 Cooper Drive
- New
 $459,000Active4 beds 2 baths2,141 sq. ft.
$459,000Active4 beds 2 baths2,141 sq. ft.609 Springhill Drive, Hurst, TX 76054
MLS# 21031330Listed by: RE/MAX DFW ASSOCIATES - New
 $172,500Active2 beds 2 baths938 sq. ft.
$172,500Active2 beds 2 baths938 sq. ft.338 W Harwood Road #D, Hurst, TX 76054
MLS# 21028999Listed by: JONI ALEXANDER-MCKEE, BROKER - New
 $410,000Active3 beds 2 baths1,944 sq. ft.
$410,000Active3 beds 2 baths1,944 sq. ft.1745 Westridge Drive, Hurst, TX 76054
MLS# 21027934Listed by: JPAR - FRISCO - New
 $290,000Active4 beds 2 baths1,325 sq. ft.
$290,000Active4 beds 2 baths1,325 sq. ft.552 Norwood Drive, Hurst, TX 76053
MLS# 21034365Listed by: COLDWELL BANKER REALTY - New
 $455,000Active3 beds 2 baths2,260 sq. ft.
$455,000Active3 beds 2 baths2,260 sq. ft.2041 Parkridge Drive, Hurst, TX 76054
MLS# 21033189Listed by: RE/MAX PINNACLE GROUP REALTORS - New
 $750,000Active4 beds 4 baths3,580 sq. ft.
$750,000Active4 beds 4 baths3,580 sq. ft.3225 Glade Pointe Court, Hurst, TX 76054
MLS# 21032938Listed by: AT HOME PROPERTIES, INC. - New
 $298,000Active3 beds 2 baths1,654 sq. ft.
$298,000Active3 beds 2 baths1,654 sq. ft.1125 Mary Drive, Hurst, TX 76053
MLS# 21029946Listed by: COLDWELL BANKER REALTY - Open Thu, 4 to 7pmNew
 $340,000Active4 beds 2 baths1,568 sq. ft.
$340,000Active4 beds 2 baths1,568 sq. ft.745 Toni Drive, Hurst, TX 76054
MLS# 20989920Listed by: REAL - New
 $385,000Active3 beds 2 baths1,533 sq. ft.
$385,000Active3 beds 2 baths1,533 sq. ft.1921 Sage Trail, Hurst, TX 76054
MLS# 21028137Listed by: TEXAS PROPERTY BROKERS, LLC - New
 $387,900Active3 beds 2 baths1,887 sq. ft.
$387,900Active3 beds 2 baths1,887 sq. ft.333 Baker Drive, Hurst, TX 76054
MLS# 21030398Listed by: CMT REALTY
