2620 Brookridge Drive, Hurst, TX 76054
Local realty services provided by:ERA Myers & Myers Realty
Listed by: gina teague817-602-0985
Office: exp realty llc.
MLS#:21083070
Source:GDAR
Price summary
- Price:$675,000
- Price per sq. ft.:$202.7
About this home
This beautiful custom one-owner Colonial-style home sits on a rare .891-acre lot in the heart of Hurst. True to its original design, the home maintains its authentic floor plan with no walls knocked down, preserving the classic flow and character of the architecture. The main living room sits at the heart of the home and is encircled by the kitchen, formal dining room, a second formal living room or office, and the primary ensuite bedroom—all conveniently located downstairs. A see-through fireplace provides a warm centerpiece, opening to both the living room and the primary bedroom.
Upstairs offers an inviting entertainment area, three additional bedrooms, and two full bathrooms. A Juliet balcony accents the front of the home, while a large walk-out balcony with a covered porch overlooks the expansive backyard.
Designed for gatherings, this home offers multiple distinct spaces where guests can comfortably spread out—perfect for teen hangouts, holiday hosting, or parties with room for several conversation areas at once. The generous .891-acre lot provides ample space for play, gardening, and future additions such as a pool or outdoor living retreat.
A major highlight of the property is the 1500 sq ft two-story brick outbuilding with electricity. Currently used as an additional two-car garage and workshop, it offers exceptional potential to be finished as a guest suite, income-producing rental, entertainment space with a bar or kitchen, creative studio, or rehearsal area.
The home has been well cared for, with a roof replaced approximately six years ago, both water heaters replaced in 2025, and AC units maintained and operating smoothly. Warm, original, and full of potential, this property offers a rare combination of character, space, and flexibility in a prime Hurst location. Wainscoting, paneling, all the walls, lovely! Supreme location in Hurst, just south of Colleyville. Tons of restaurants, shopping, grocers, DFW Airport, everything nearby!
Contact an agent
Home facts
- Year built:1983
- Listing ID #:21083070
- Added:122 day(s) ago
- Updated:February 15, 2026 at 12:41 PM
Rooms and interior
- Bedrooms:4
- Total bathrooms:4
- Full bathrooms:3
- Half bathrooms:1
- Living area:3,330 sq. ft.
Heating and cooling
- Cooling:Ceiling Fans, Central Air, Electric
- Heating:Central, Fireplaces
Structure and exterior
- Roof:Composition
- Year built:1983
- Building area:3,330 sq. ft.
- Lot area:0.89 Acres
Schools
- High school:Birdville
- Middle school:Smithfield
- Elementary school:Porter
Finances and disclosures
- Price:$675,000
- Price per sq. ft.:$202.7
- Tax amount:$11,969
New listings near 2620 Brookridge Drive
- New
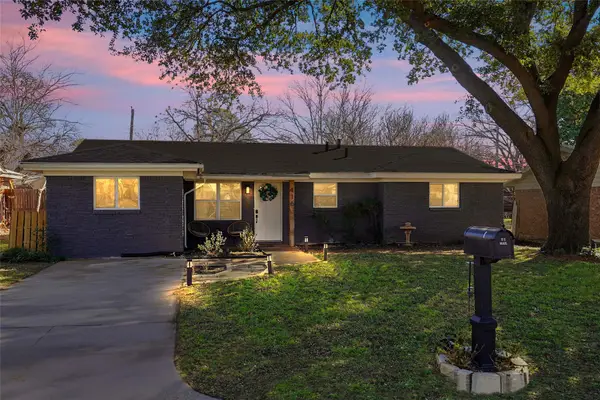 $315,000Active4 beds 2 baths1,551 sq. ft.
$315,000Active4 beds 2 baths1,551 sq. ft.416 Simmons Drive, Hurst, TX 76053
MLS# 21180367Listed by: DHS REALTY - New
 $450,000Active6 beds 4 baths2,756 sq. ft.
$450,000Active6 beds 4 baths2,756 sq. ft.609-611 Melbourne Road, Hurst, TX 76053
MLS# 21178954Listed by: TK REALTY - New
 $375,000Active4 beds 2 baths1,998 sq. ft.
$375,000Active4 beds 2 baths1,998 sq. ft.1905 Cimarron Trail, Hurst, TX 76054
MLS# 21167916Listed by: OASIS PROPERTIES - New
 $435,000Active3 beds 2 baths1,876 sq. ft.
$435,000Active3 beds 2 baths1,876 sq. ft.3308 Texas Trail Court, Hurst, TX 76054
MLS# 21172129Listed by: EBBY HALLIDAY REALTORS - New
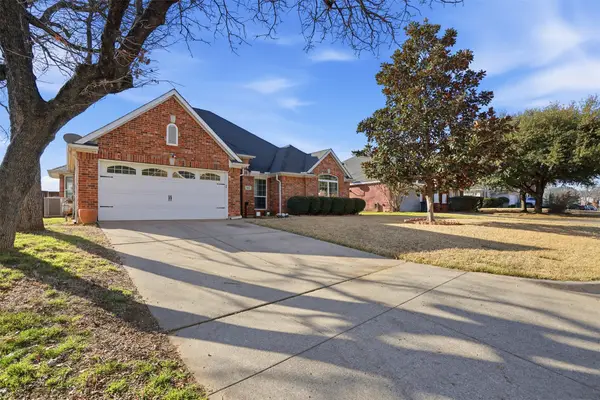 $379,000Active3 beds 2 baths1,832 sq. ft.
$379,000Active3 beds 2 baths1,832 sq. ft.840 Forest Hollow Drive, Hurst, TX 76053
MLS# 21172324Listed by: EXP REALTY LLC - Open Sun, 1 to 3pmNew
 $459,900Active4 beds 3 baths2,471 sq. ft.
$459,900Active4 beds 3 baths2,471 sq. ft.137 E Louella Drive, Hurst, TX 76054
MLS# 21175667Listed by: REAL BROKER, LLC - New
 $359,990Active3 beds 2 baths1,605 sq. ft.
$359,990Active3 beds 2 baths1,605 sq. ft.624 Forest Lane, Hurst, TX 76053
MLS# 21177002Listed by: CENTRAL METRO REALTY - New
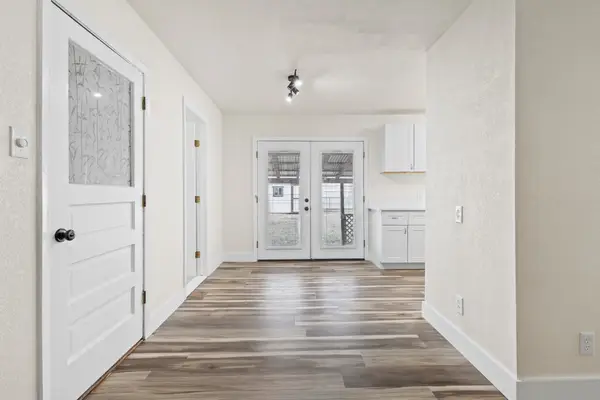 $259,000Active3 beds 2 baths1,175 sq. ft.
$259,000Active3 beds 2 baths1,175 sq. ft.712 Pine Street, Hurst, TX 76053
MLS# 21174758Listed by: REAL BROKER, LLC - New
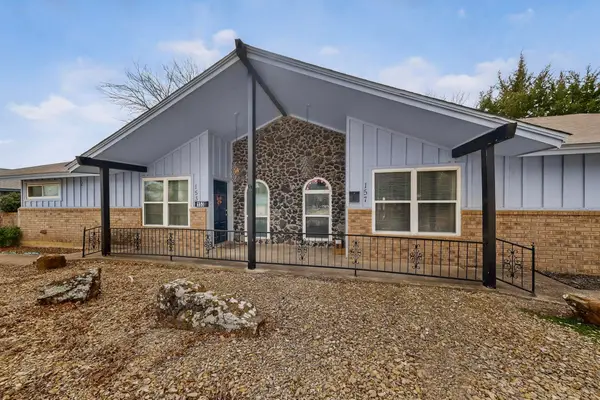 $474,900Active4 beds 2 baths2,196 sq. ft.
$474,900Active4 beds 2 baths2,196 sq. ft.153 Sheri Lane, Hurst, TX 76053
MLS# 21175531Listed by: OAKSTAR REALTY - New
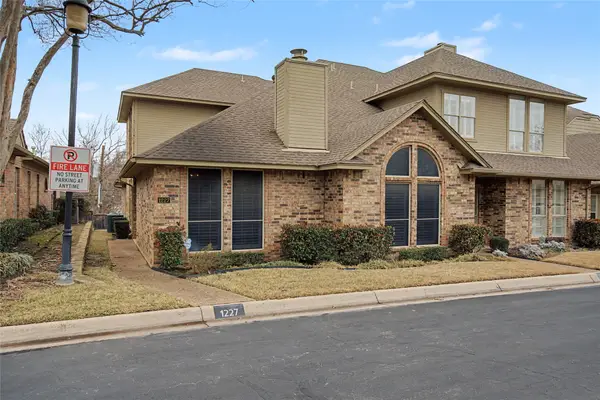 $359,000Active3 beds 3 baths2,173 sq. ft.
$359,000Active3 beds 3 baths2,173 sq. ft.1227 Wooded Trail, Hurst, TX 76053
MLS# 21161541Listed by: SYNERGY REALTY

