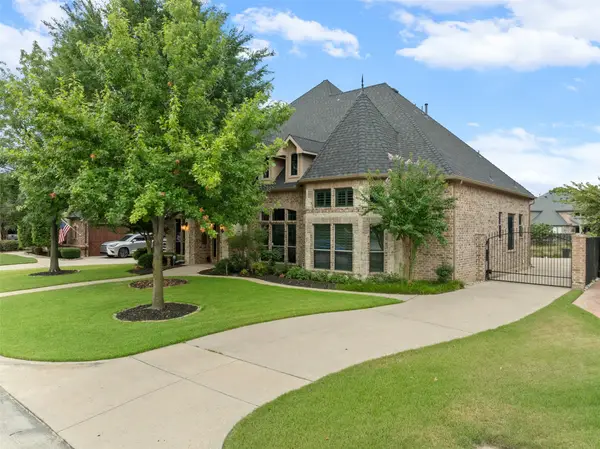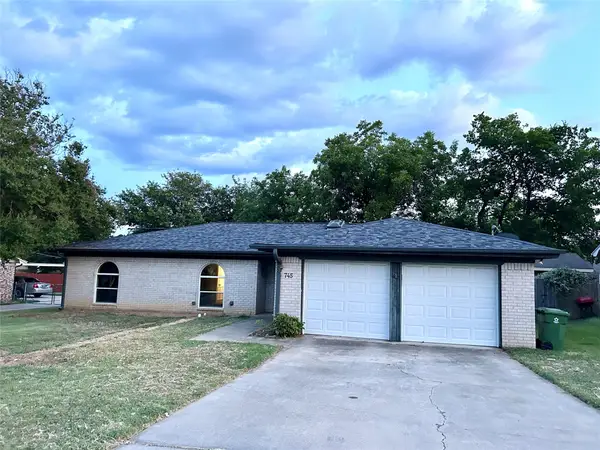2829 Winterhaven Drive, Hurst, TX 76054
Local realty services provided by:ERA Myers & Myers Realty



Listed by:erica guest
Office:wm realty tx llc.
MLS#:20988259
Source:GDAR
Price summary
- Price:$360,000
- Price per sq. ft.:$170.05
About this home
Welcome to 2829 Winterhaven Dr situated in the desirable Wintergreen Acres neighborhood in Hurst. Great location with easy access to HWY 820, HWY 183, HWY 26 making convenient to access shopping centers, dining options, multiple parks nearby and much more. This home has nice curb appeal with synthetic roof, shaded yard with mature trees offers 4 bedrooms 2 baths, it has approximately 2,117 sq ft of living area. As you walk into the home you'll find formal combo living room and dining room by the entrance flowing into the kitchen. The large family room features wood flooring, brick veneer fireplace that flows into the kitchen and the den. The eat-in kitchen features ceramic tile flooring, white cabinetry, sparkling white granite counter top and travetine backsplash. You'll also find a den with a round wall with plenty of windows giving it a charm. The primary room is off of the den away from the other 3 bedrooms. Bathrooms feature granite counter tops. The backyard is fenced in with brick pavers offering a blank canvas to turned it into something special.
Contact an agent
Home facts
- Year built:1972
- Listing Id #:20988259
- Added:48 day(s) ago
- Updated:August 20, 2025 at 07:09 AM
Rooms and interior
- Bedrooms:4
- Total bathrooms:2
- Full bathrooms:2
- Living area:2,117 sq. ft.
Heating and cooling
- Cooling:Central Air
- Heating:Central
Structure and exterior
- Year built:1972
- Building area:2,117 sq. ft.
- Lot area:0.23 Acres
Schools
- High school:Birdville
- Middle school:Smithfield
- Elementary school:Porter
Finances and disclosures
- Price:$360,000
- Price per sq. ft.:$170.05
- Tax amount:$6,316
New listings near 2829 Winterhaven Drive
- New
 $383,000Active3 beds 2 baths1,806 sq. ft.
$383,000Active3 beds 2 baths1,806 sq. ft.421 Cavender Court, Hurst, TX 76054
MLS# 21036923Listed by: WM REALTY TX LLC - New
 $459,000Active4 beds 2 baths2,141 sq. ft.
$459,000Active4 beds 2 baths2,141 sq. ft.609 Springhill Drive, Hurst, TX 76054
MLS# 21031330Listed by: RE/MAX DFW ASSOCIATES - New
 $172,500Active2 beds 2 baths938 sq. ft.
$172,500Active2 beds 2 baths938 sq. ft.338 W Harwood Road #D, Hurst, TX 76054
MLS# 21028999Listed by: JONI ALEXANDER-MCKEE, BROKER - New
 $410,000Active3 beds 2 baths1,944 sq. ft.
$410,000Active3 beds 2 baths1,944 sq. ft.1745 Westridge Drive, Hurst, TX 76054
MLS# 21027934Listed by: JPAR - FRISCO - New
 $290,000Active4 beds 2 baths1,325 sq. ft.
$290,000Active4 beds 2 baths1,325 sq. ft.552 Norwood Drive, Hurst, TX 76053
MLS# 21034365Listed by: COLDWELL BANKER REALTY - New
 $455,000Active3 beds 2 baths2,260 sq. ft.
$455,000Active3 beds 2 baths2,260 sq. ft.2041 Parkridge Drive, Hurst, TX 76054
MLS# 21033189Listed by: RE/MAX PINNACLE GROUP REALTORS - New
 $750,000Active4 beds 4 baths3,580 sq. ft.
$750,000Active4 beds 4 baths3,580 sq. ft.3225 Glade Pointe Court, Hurst, TX 76054
MLS# 21032938Listed by: AT HOME PROPERTIES, INC. - New
 $298,000Active3 beds 2 baths1,654 sq. ft.
$298,000Active3 beds 2 baths1,654 sq. ft.1125 Mary Drive, Hurst, TX 76053
MLS# 21029946Listed by: COLDWELL BANKER REALTY - Open Thu, 4 to 7pmNew
 $340,000Active4 beds 2 baths1,568 sq. ft.
$340,000Active4 beds 2 baths1,568 sq. ft.745 Toni Drive, Hurst, TX 76054
MLS# 20989920Listed by: REAL - New
 $385,000Active3 beds 2 baths1,533 sq. ft.
$385,000Active3 beds 2 baths1,533 sq. ft.1921 Sage Trail, Hurst, TX 76054
MLS# 21028137Listed by: TEXAS PROPERTY BROKERS, LLC
