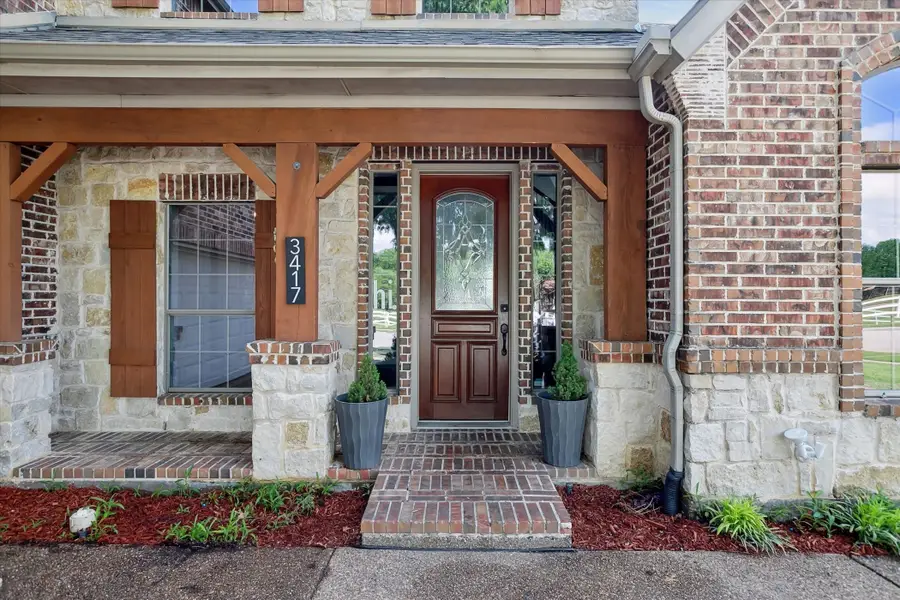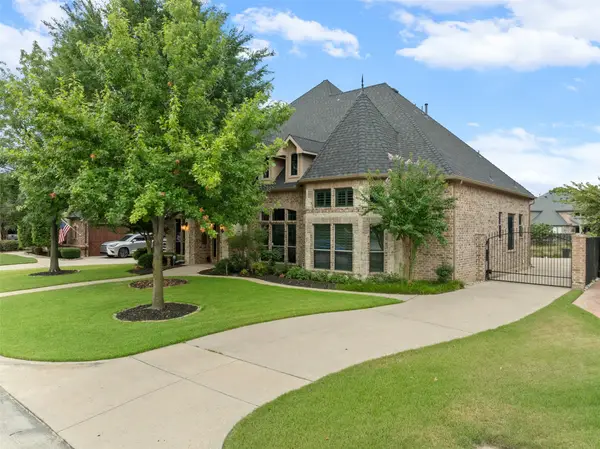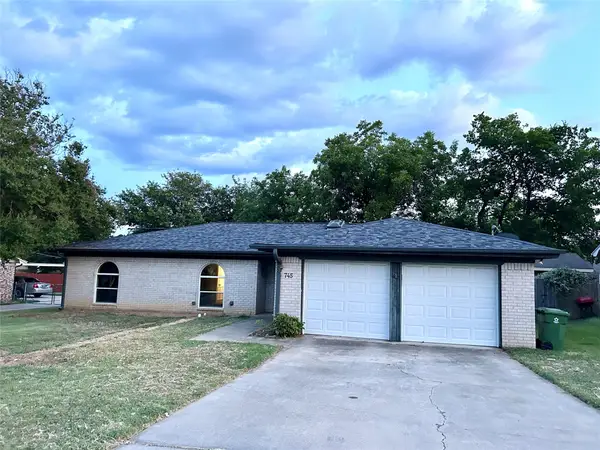3417 Bear Creek Drive, Hurst, TX 76054
Local realty services provided by:ERA Courtyard Real Estate



Listed by:nick van der gaast817-354-7653
Office:century 21 mike bowman, inc.
MLS#:20912265
Source:GDAR
Price summary
- Price:$649,000
- Price per sq. ft.:$161.89
- Monthly HOA dues:$16.58
About this home
***Location*** Conveniently located just off Glade Road, this beautiful home offers easy access to nearby amenities. This home offers the perfect blend of convenience and comfort. Step inside to discover a spacious open floor plan enhanced by gorgeous wood flooring and custom stonework that adds character and warmth throughout. Thoughtfully designed, the home includes two bedrooms on the main level—ideal for flexibility—and a dedicated office or library space with custom shelving for working or relaxing in style. Entertain with ease in the formal dining with a stunning stone back drop for entertaining large dinners and gatherings. Breakfast area has great views to backyard letting in natural light for early morning coffee. When heading upstairs to enjoy the over sized media room and game room, perfect for movie nights and gatherings. A cozy fireplace anchors the main living area, while the large, pool-sized backyard provides endless potential for outdoor living and entertaining. This home combines charm, space, and an unbeatable location—don’t miss your chance to make it yours!
Contact an agent
Home facts
- Year built:2002
- Listing Id #:20912265
- Added:117 day(s) ago
- Updated:August 20, 2025 at 07:09 AM
Rooms and interior
- Bedrooms:5
- Total bathrooms:4
- Full bathrooms:3
- Half bathrooms:1
- Living area:4,009 sq. ft.
Heating and cooling
- Cooling:Central Air, Electric
- Heating:Central, Natural Gas
Structure and exterior
- Roof:Composition
- Year built:2002
- Building area:4,009 sq. ft.
- Lot area:0.26 Acres
Schools
- High school:Birdville
- Middle school:Smithfield
- Elementary school:Porter
Finances and disclosures
- Price:$649,000
- Price per sq. ft.:$161.89
- Tax amount:$12,065
New listings near 3417 Bear Creek Drive
- New
 $383,000Active3 beds 2 baths1,806 sq. ft.
$383,000Active3 beds 2 baths1,806 sq. ft.421 Cavender Court, Hurst, TX 76054
MLS# 21036923Listed by: WM REALTY TX LLC - New
 $459,000Active4 beds 2 baths2,141 sq. ft.
$459,000Active4 beds 2 baths2,141 sq. ft.609 Springhill Drive, Hurst, TX 76054
MLS# 21031330Listed by: RE/MAX DFW ASSOCIATES - New
 $172,500Active2 beds 2 baths938 sq. ft.
$172,500Active2 beds 2 baths938 sq. ft.338 W Harwood Road #D, Hurst, TX 76054
MLS# 21028999Listed by: JONI ALEXANDER-MCKEE, BROKER - New
 $410,000Active3 beds 2 baths1,944 sq. ft.
$410,000Active3 beds 2 baths1,944 sq. ft.1745 Westridge Drive, Hurst, TX 76054
MLS# 21027934Listed by: JPAR - FRISCO - New
 $290,000Active4 beds 2 baths1,325 sq. ft.
$290,000Active4 beds 2 baths1,325 sq. ft.552 Norwood Drive, Hurst, TX 76053
MLS# 21034365Listed by: COLDWELL BANKER REALTY - New
 $455,000Active3 beds 2 baths2,260 sq. ft.
$455,000Active3 beds 2 baths2,260 sq. ft.2041 Parkridge Drive, Hurst, TX 76054
MLS# 21033189Listed by: RE/MAX PINNACLE GROUP REALTORS - New
 $750,000Active4 beds 4 baths3,580 sq. ft.
$750,000Active4 beds 4 baths3,580 sq. ft.3225 Glade Pointe Court, Hurst, TX 76054
MLS# 21032938Listed by: AT HOME PROPERTIES, INC. - New
 $298,000Active3 beds 2 baths1,654 sq. ft.
$298,000Active3 beds 2 baths1,654 sq. ft.1125 Mary Drive, Hurst, TX 76053
MLS# 21029946Listed by: COLDWELL BANKER REALTY - Open Thu, 4 to 7pmNew
 $340,000Active4 beds 2 baths1,568 sq. ft.
$340,000Active4 beds 2 baths1,568 sq. ft.745 Toni Drive, Hurst, TX 76054
MLS# 20989920Listed by: REAL - New
 $385,000Active3 beds 2 baths1,533 sq. ft.
$385,000Active3 beds 2 baths1,533 sq. ft.1921 Sage Trail, Hurst, TX 76054
MLS# 21028137Listed by: TEXAS PROPERTY BROKERS, LLC
