425 W Pleasantview Drive, Hurst, TX 76054
Local realty services provided by:ERA Courtyard Real Estate
Listed by: roberta eichenberger972-680-0100
Office: great american gmac real estat
MLS#:21113461
Source:GDAR
Price summary
- Price:$329,900
- Price per sq. ft.:$179.88
About this home
If you need a Large Enclosed Driveway to Securely Park your Boat or Trailer, this home might just be for you! If you need an Oversized Garage with a Separate Workshop, this home might just be for you! If you need a Terrific Covered Patio for Grilling & Entertaining, this home might just be for you! And, if you have little ones, the Large, Enclosed Driveway with Electric Gate makes a fun, secure place for them to safely ride their bikes & trikes! This home has been freshly painted & is beautifully bright throughout! You will enjoy a Large Kitchen, open to the Living Area, with lots of cabinet & counter space & a Large Center Island. The Huge Family Room easily accommodates a Large Sectional or Big, Comfy Recliners & has plenty of wall space for as Big a Big Screen as you might want! The windows have been replaced & the home has easy care hard surfaced floors throughout! Atrium Doors in the Family Room open to the Large Covered Patio to extend your Living & Entertaining Space Outdoors! This might just be the Right Time, the Right Place & the Right Home for YOU! Just Move In & Enjoy!
Contact an agent
Home facts
- Year built:1968
- Listing ID #:21113461
- Added:48 day(s) ago
- Updated:January 02, 2026 at 12:46 PM
Rooms and interior
- Bedrooms:3
- Total bathrooms:2
- Full bathrooms:2
- Living area:1,834 sq. ft.
Heating and cooling
- Cooling:Ceiling Fans, Central Air, Electric
- Heating:Natural Gas
Structure and exterior
- Roof:Composition
- Year built:1968
- Building area:1,834 sq. ft.
- Lot area:0.23 Acres
Schools
- High school:Bell
- Elementary school:Shadyoaks
Finances and disclosures
- Price:$329,900
- Price per sq. ft.:$179.88
- Tax amount:$6,556
New listings near 425 W Pleasantview Drive
- New
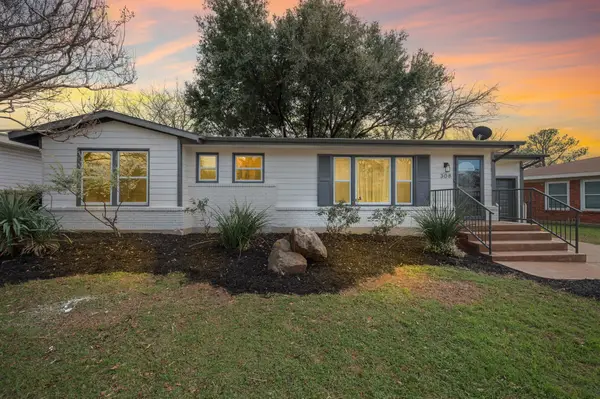 $264,995Active3 beds 2 baths1,344 sq. ft.
$264,995Active3 beds 2 baths1,344 sq. ft.308 Wanda Way, Hurst, TX 76053
MLS# 21136873Listed by: COREY SIMPSON & ASSOCIATES - New
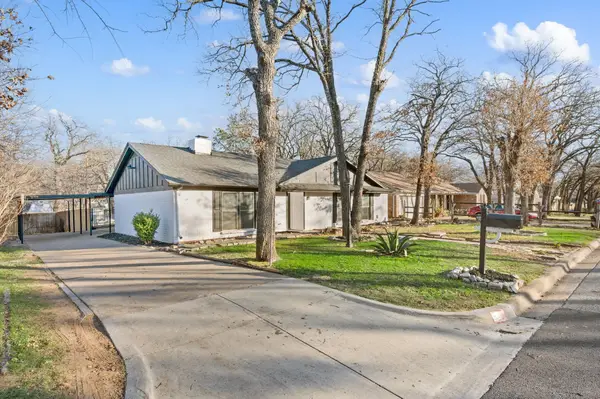 $359,000Active3 beds 2 baths2,126 sq. ft.
$359,000Active3 beds 2 baths2,126 sq. ft.420 Twin Creek Drive, Hurst, TX 76053
MLS# 21141580Listed by: CONNECT REALTY.COM - New
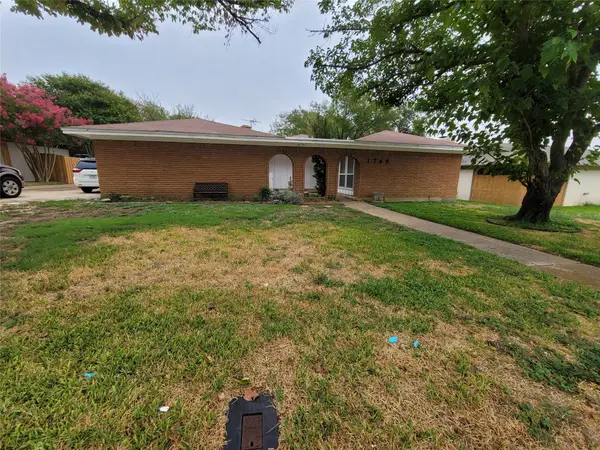 $275,000Active3 beds 2 baths1,809 sq. ft.
$275,000Active3 beds 2 baths1,809 sq. ft.1740 Brown Trail, Hurst, TX 76054
MLS# 21138794Listed by: TEXAS DREAMS REAL ESTATE, LLC - New
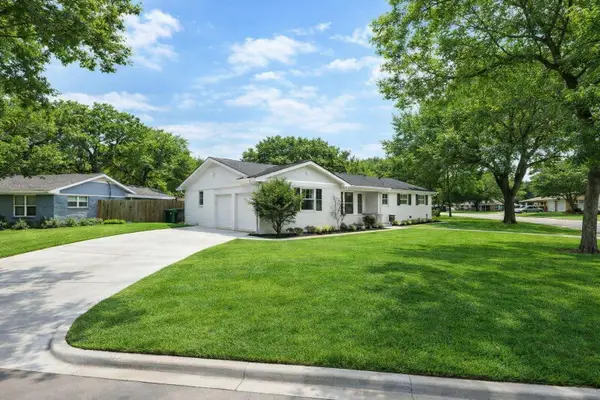 $349,000Active3 beds 2 baths1,521 sq. ft.
$349,000Active3 beds 2 baths1,521 sq. ft.1112 Karla Drive, Hurst, TX 76053
MLS# 21138729Listed by: FISHTAIL REALTY LC - New
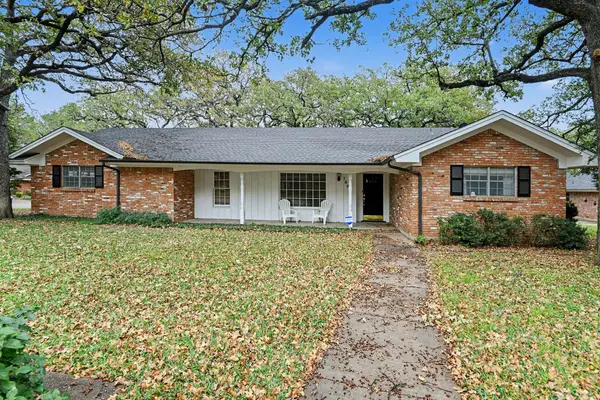 $349,999Active3 beds 2 baths1,830 sq. ft.
$349,999Active3 beds 2 baths1,830 sq. ft.709 W Pleasantview Drive, Hurst, TX 76054
MLS# 21130007Listed by: MARK SPAIN REAL ESTATE 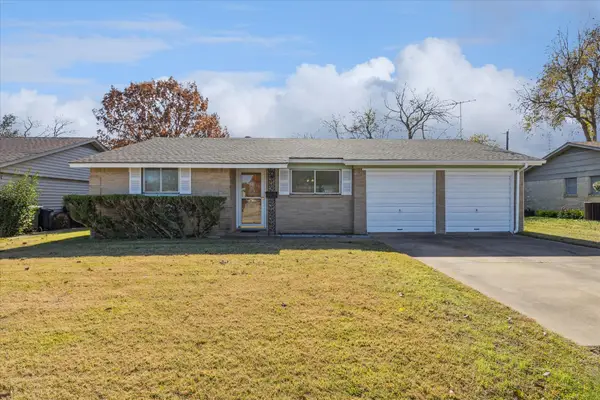 $265,000Active3 beds 2 baths1,250 sq. ft.
$265,000Active3 beds 2 baths1,250 sq. ft.108 Donald Drive, Hurst, TX 76053
MLS# 21135388Listed by: COMPASS RE TEXAS, LLC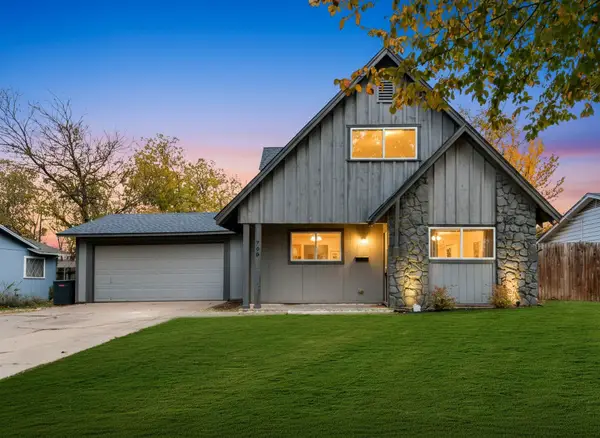 $259,900Active3 beds 2 baths1,424 sq. ft.
$259,900Active3 beds 2 baths1,424 sq. ft.760 Ponderosa Drive, Hurst, TX 76053
MLS# 21133686Listed by: KRAATZ REALTY LLC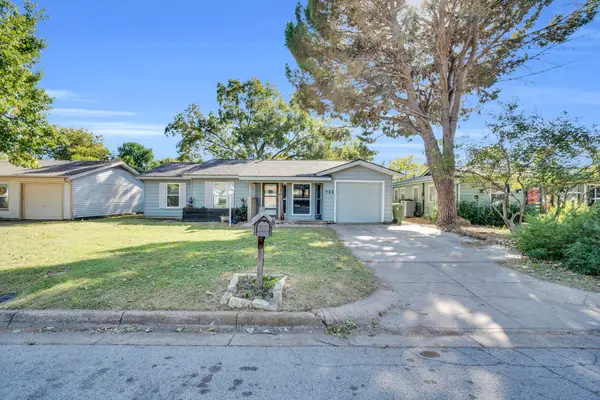 $270,000Active3 beds 1 baths1,338 sq. ft.
$270,000Active3 beds 1 baths1,338 sq. ft.753 Cullum Avenue, Hurst, TX 76053
MLS# 21133806Listed by: EXP REALTY LLC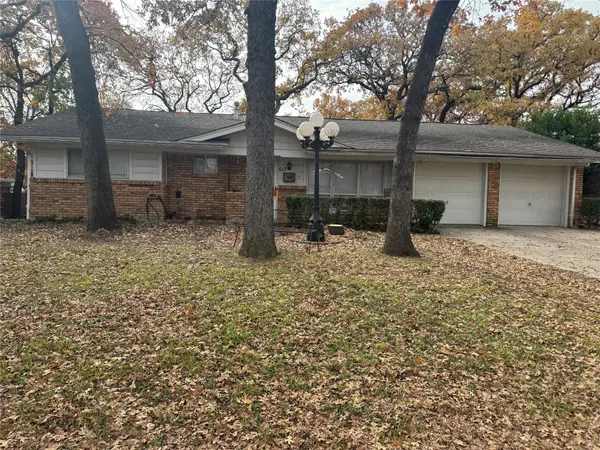 $230,000Pending3 beds 2 baths1,464 sq. ft.
$230,000Pending3 beds 2 baths1,464 sq. ft.617 Forest Lane, Hurst, TX 76053
MLS# 21133942Listed by: EXP REALTY, LLC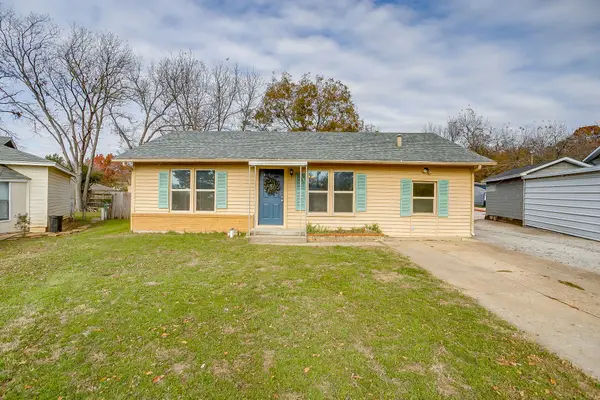 $248,500Active3 beds 2 baths1,200 sq. ft.
$248,500Active3 beds 2 baths1,200 sq. ft.47 Donald Court, Hurst, TX 76053
MLS# 21133726Listed by: FRASER REALTY
