520 Baker Drive, Hurst, TX 76054
Local realty services provided by:ERA Newlin & Company
520 Baker Drive,Hurst, TX 76054
$289,900Last list price
- 3 Beds
- 2 Baths
- - sq. ft.
- Single family
- Sold
Listed by: rebecca levy214-369-6000
Office: dave perry miller real estate
MLS#:21113972
Source:GDAR
Sorry, we are unable to map this address
Price summary
- Price:$289,900
About this home
Set in the Mayfair Addition neighborhood, 520 Baker offers an easy living floorplan with a 3-bed, 2-bath layout. 2,033 sq ft. The living room centers on a full brick fireplace with built-ins and easy sightlines toward the dining and kitchen areas. The kitchen stainless includes double ovens and a French-door refrigerator that conveys, plus cabinetry and tile counters ready for either preservation or redesign. Generous lot provides 0.26 acres with a pool and room to plan updates inside and out. Garage plus carport add parking and storage flex space. The home is within Hurst-Euless ISD and sits close to daily retail, parks and major routes. Nearby amenities including grocery, elementary school, coffee shop, park and trail, pharmacy, dining all less than a mile away. A practical footprint, a standout pool feature and a chance to rework a classic 1978 structure on your own timeline. Nearby amenities grocery, elementary school, coffee shop, park and trail, pharmacy, dining all less than a mile away. This property is being sold as is, ready for a buyer to renovate, customize, or build equity through updates. The property has great potential. Ideal for an investor, DIY buyer, or anyone looking for a project property. NO SIGHT UNSEEN OFFERS.
Contact an agent
Home facts
- Year built:1978
- Listing ID #:21113972
- Added:46 day(s) ago
- Updated:January 02, 2026 at 11:41 PM
Rooms and interior
- Bedrooms:3
- Total bathrooms:2
- Full bathrooms:2
Structure and exterior
- Year built:1978
Schools
- High school:Bell
- Elementary school:Shadyoaks
Finances and disclosures
- Price:$289,900
- Tax amount:$7,894
New listings near 520 Baker Drive
- New
 $315,000Active3 beds 2 baths1,586 sq. ft.
$315,000Active3 beds 2 baths1,586 sq. ft.1417 Karla Drive, Hurst, TX 76053
MLS# 21142705Listed by: LISTINGSPARK - New
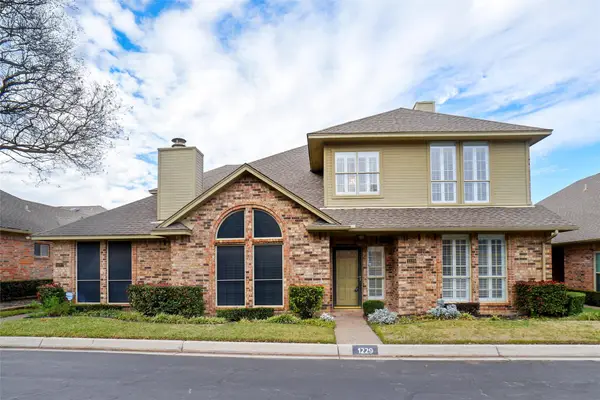 $359,900Active2 beds 3 baths1,810 sq. ft.
$359,900Active2 beds 3 baths1,810 sq. ft.1229 Wooded Trail, Hurst, TX 76053
MLS# 21141375Listed by: KELLER WILLIAMS REALTY - New
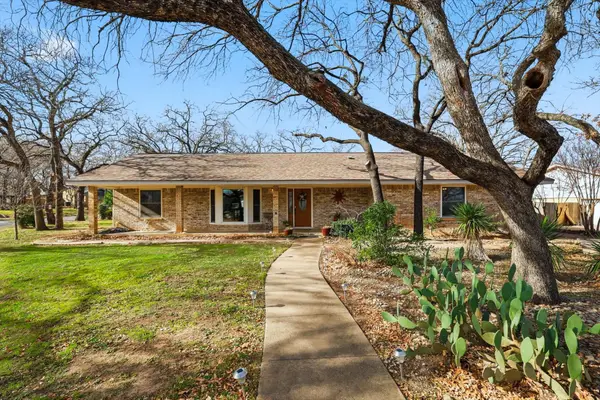 $375,000Active4 beds 3 baths2,337 sq. ft.
$375,000Active4 beds 3 baths2,337 sq. ft.2825 Winterhaven Drive, Hurst, TX 76054
MLS# 21142437Listed by: RTR MID-CITIES - New
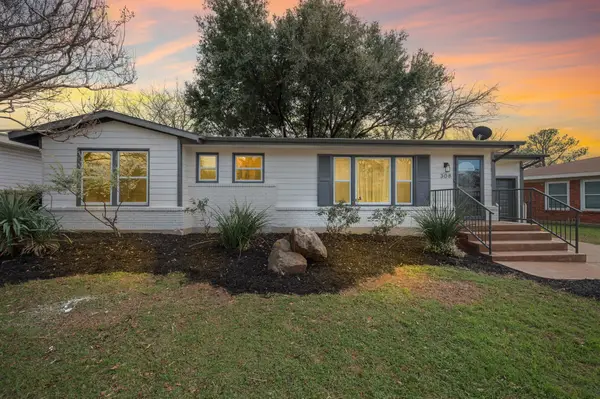 $264,995Active3 beds 2 baths1,344 sq. ft.
$264,995Active3 beds 2 baths1,344 sq. ft.308 Wanda Way, Hurst, TX 76053
MLS# 21136873Listed by: COREY SIMPSON & ASSOCIATES - New
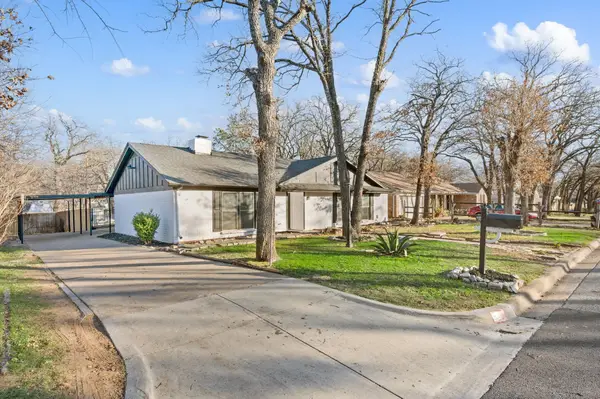 $359,000Active3 beds 2 baths2,126 sq. ft.
$359,000Active3 beds 2 baths2,126 sq. ft.420 Twin Creek Drive, Hurst, TX 76053
MLS# 21141580Listed by: CONNECT REALTY.COM - New
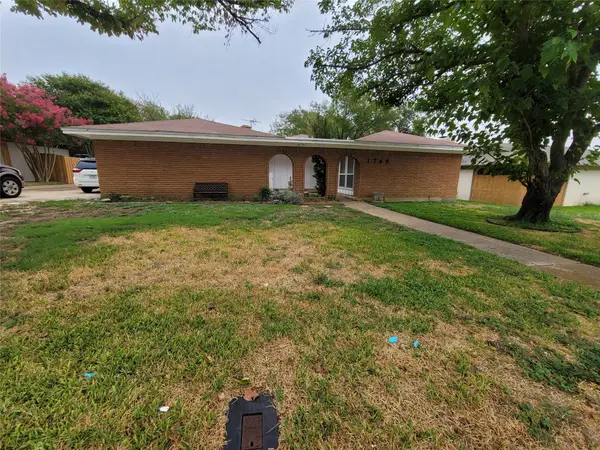 $275,000Active3 beds 2 baths1,809 sq. ft.
$275,000Active3 beds 2 baths1,809 sq. ft.1740 Brown Trail, Hurst, TX 76054
MLS# 21138794Listed by: TEXAS DREAMS REAL ESTATE, LLC - New
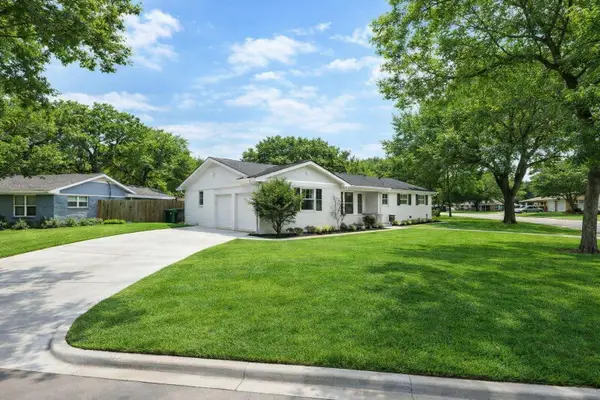 $349,000Active3 beds 2 baths1,521 sq. ft.
$349,000Active3 beds 2 baths1,521 sq. ft.1112 Karla Drive, Hurst, TX 76053
MLS# 21138729Listed by: FISHTAIL REALTY LC - New
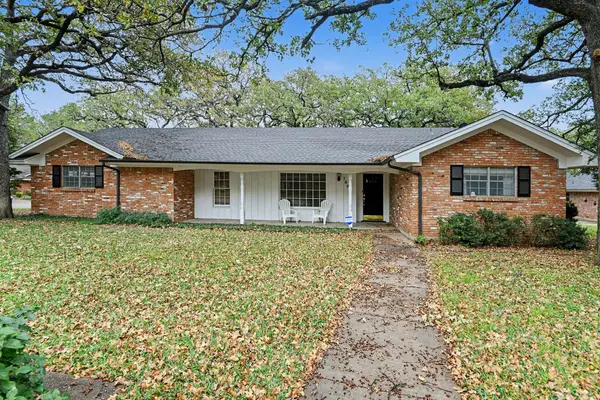 $349,999Active3 beds 2 baths1,830 sq. ft.
$349,999Active3 beds 2 baths1,830 sq. ft.709 W Pleasantview Drive, Hurst, TX 76054
MLS# 21130007Listed by: MARK SPAIN REAL ESTATE 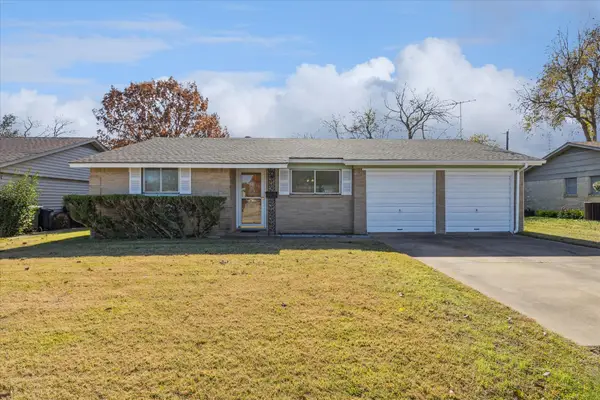 $265,000Active3 beds 2 baths1,250 sq. ft.
$265,000Active3 beds 2 baths1,250 sq. ft.108 Donald Drive, Hurst, TX 76053
MLS# 21135388Listed by: COMPASS RE TEXAS, LLC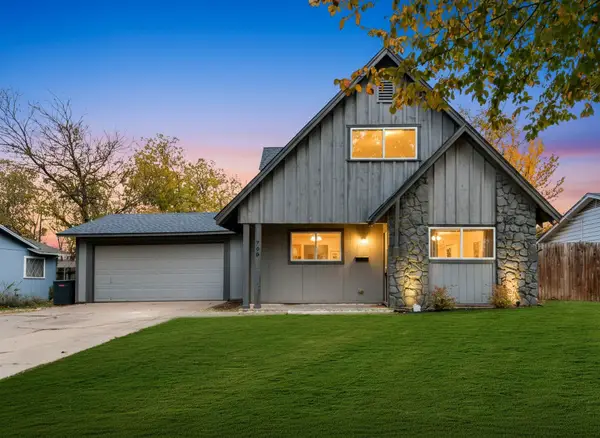 $259,900Active3 beds 2 baths1,424 sq. ft.
$259,900Active3 beds 2 baths1,424 sq. ft.760 Ponderosa Drive, Hurst, TX 76053
MLS# 21133686Listed by: KRAATZ REALTY LLC
