602 Timberline Drive, Hurst, TX 76053
Local realty services provided by:ERA Empower
Listed by:linda peterson817-354-7653
Office:century 21 mike bowman, inc.
MLS#:21043128
Source:GDAR
Price summary
- Price:$189,500
- Price per sq. ft.:$188
- Monthly HOA dues:$253
About this home
Beautifully Remodeled Condo in the Heart of Hurst, TX!
Come see this beautifully updated condo, ideally located in the heart of Hurst. This charming home offers a host of modern upgrades, including fresh paint throughout, new kitchen cabinets with granite countertops, sleek stainless steel appliances, and stylish new lighting and ceiling fans.
Enjoy brand-new luxury vinyl flooring upstairs, along with updated vanity and mirror in the bathroom. The spacious primary bedroom features a walk-in closet, while the inviting living room includes a cozy fireplace—perfect for relaxing or entertaining.
Additional features include a 1-car garage and a private backyard, ideal for outdoor gatherings. The HOA covers all exterior maintenance, plus water, trash and basic cable, so you can enjoy low-maintenance living with peace of mind.
Conveniently located near major highways including 820, TX-183, TX-121, and I-30, this condo offers easy access to the entire DFW Metroplex. Whether you're a first-time buyer, downsizing, or investing, this home is a fantastic opportunity.
Don't miss out—schedule your showing today and discover everything this home has to offer!
Contact an agent
Home facts
- Year built:1981
- Listing ID #:21043128
- Added:3 day(s) ago
- Updated:September 04, 2025 at 11:43 AM
Rooms and interior
- Bedrooms:2
- Total bathrooms:2
- Full bathrooms:1
- Half bathrooms:1
- Living area:1,008 sq. ft.
Heating and cooling
- Cooling:Ceiling Fans, Central Air, Electric
- Heating:Central, Electric
Structure and exterior
- Roof:Composition
- Year built:1981
- Building area:1,008 sq. ft.
- Lot area:0.08 Acres
Schools
- High school:Bell
- Elementary school:Hursthills
Finances and disclosures
- Price:$189,500
- Price per sq. ft.:$188
- Tax amount:$3,424
New listings near 602 Timberline Drive
- Open Sun, 12:30 to 3pmNew
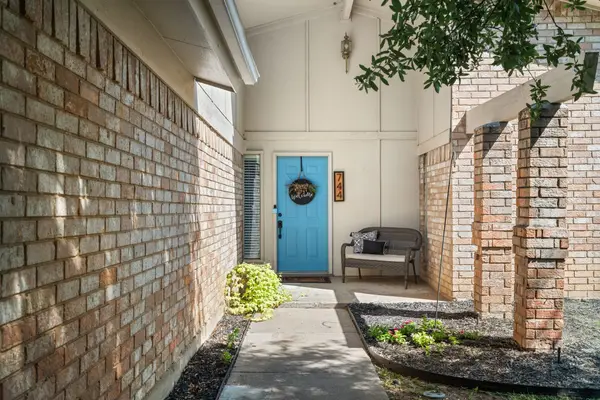 $375,000Active3 beds 2 baths1,745 sq. ft.
$375,000Active3 beds 2 baths1,745 sq. ft.744 Aspen Court, Hurst, TX 76054
MLS# 21047047Listed by: KELLER WILLIAMS REALTY - New
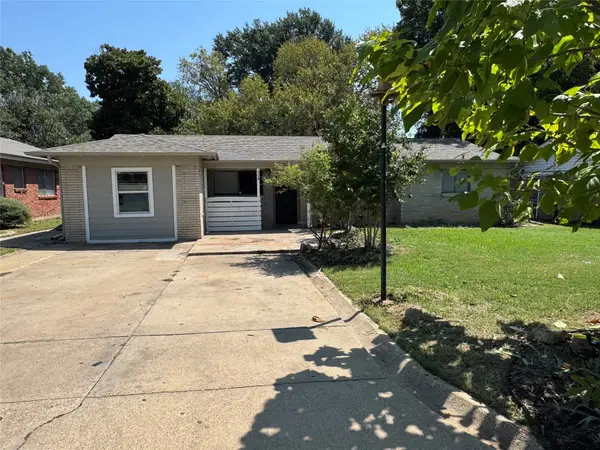 $249,500Active4 beds 2 baths1,734 sq. ft.
$249,500Active4 beds 2 baths1,734 sq. ft.408 Simmons Drive, Hurst, TX 76053
MLS# 21051641Listed by: TEXAS PREMIER REALTY - Open Sun, 11am to 1pmNew
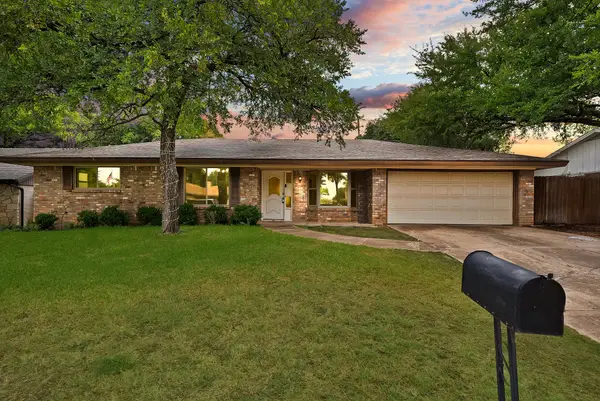 $325,000Active4 beds 2 baths1,900 sq. ft.
$325,000Active4 beds 2 baths1,900 sq. ft.216 Shady Lake Drive, Hurst, TX 76054
MLS# 21039293Listed by: KELLER WILLIAMS REALTY DPR - New
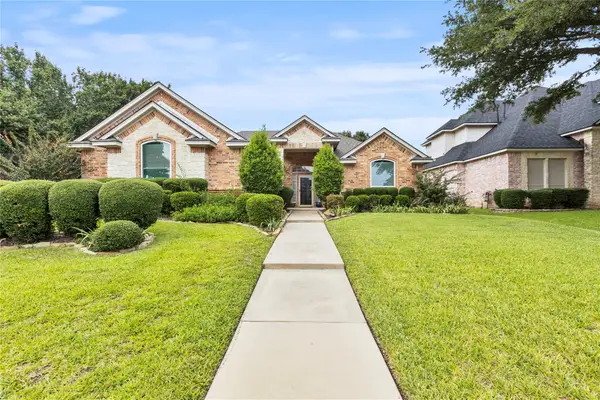 $589,000Active4 beds 3 baths2,392 sq. ft.
$589,000Active4 beds 3 baths2,392 sq. ft.3516 Palo Duro Court, Hurst, TX 76054
MLS# 21047476Listed by: EXP REALTY, LLC - New
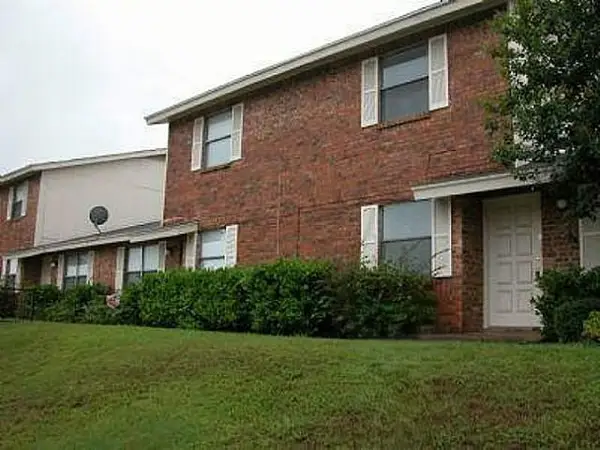 $749,000Active3 beds 2 baths5,228 sq. ft.
$749,000Active3 beds 2 baths5,228 sq. ft.2713 Hurstview Drive, Hurst, TX 76054
MLS# 21045572Listed by: KELLER WILLIAMS REALTY - New
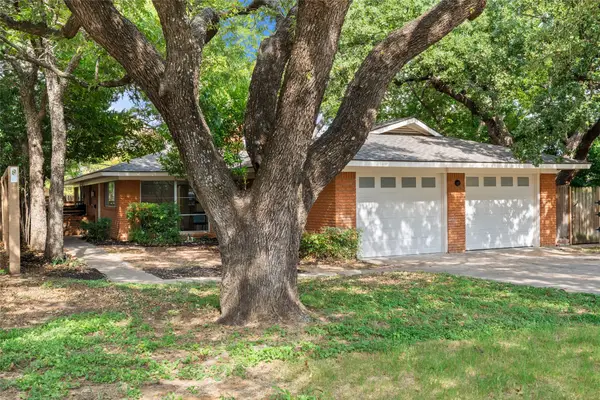 $334,900Active3 beds 2 baths1,478 sq. ft.
$334,900Active3 beds 2 baths1,478 sq. ft.708 Hurstview Drive, Hurst, TX 76053
MLS# 21045169Listed by: DAF PROPERTY GROUP INC - New
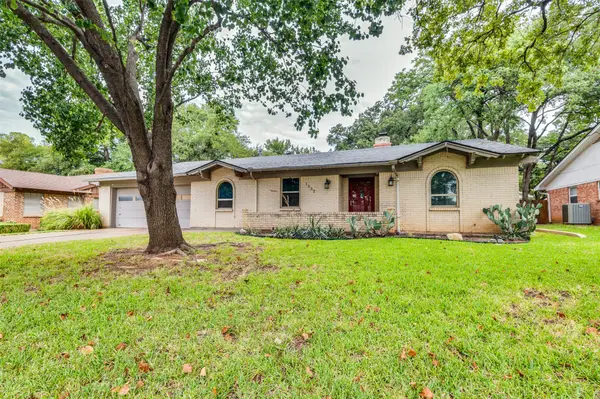 $329,900Active3 beds 3 baths2,680 sq. ft.
$329,900Active3 beds 3 baths2,680 sq. ft.1332 W Redbud Drive, Hurst, TX 76053
MLS# 21043115Listed by: JOHN D'ANGELO, INC. 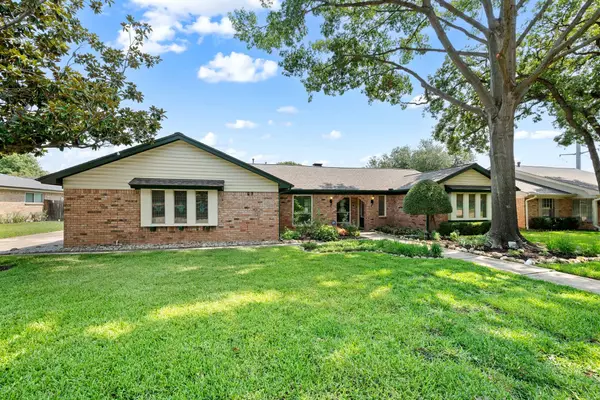 $449,000Pending4 beds 2 baths2,568 sq. ft.
$449,000Pending4 beds 2 baths2,568 sq. ft.624 Springhill Court, Hurst, TX 76054
MLS# 21042161Listed by: ESCUE REAL ESTATE- New
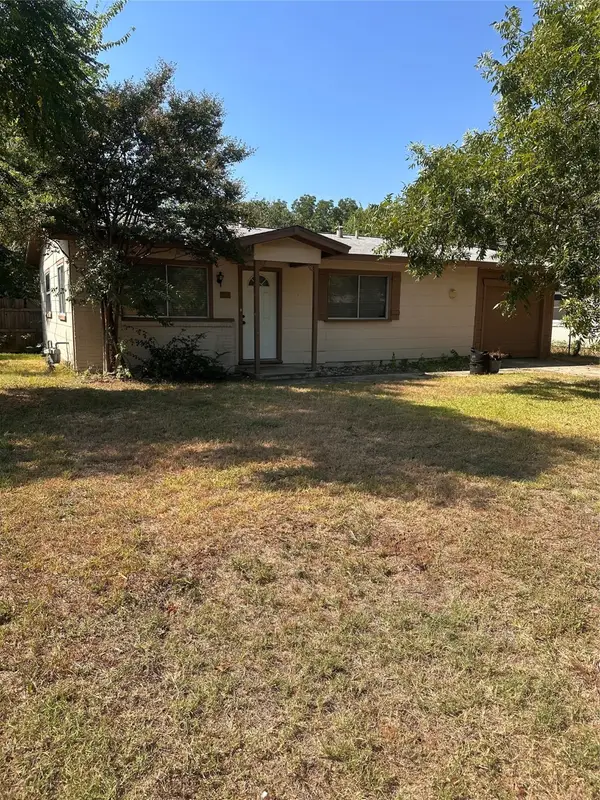 $225,000Active3 beds 1 baths910 sq. ft.
$225,000Active3 beds 1 baths910 sq. ft.761 Thomas Avenue, Hurst, TX 76053
MLS# 21037780Listed by: EXP REALTY, LLC
