608 W Pleasantview Drive, Hurst, TX 76054
Local realty services provided by:ERA Courtyard Real Estate
Listed by: kris wise, nathanael thompson(972) 273-9473
Office: keller williams realty-fm
MLS#:21114913
Source:GDAR
Price summary
- Price:$359,000
- Price per sq. ft.:$202.6
About this home
Nestled in the lovely and ever-popular Mayfair neighborhood of Hurst and feeding to the sought-after HEB school district, this home offers that perfect blend of comfort and convenience. Friendly neighbors, peaceful streets, and an unbeatable location make everyday living feel just a little sweeter. Shopping, dining, and easy access to both Fort Worth and Dallas are just minutes away—so you’re never far from what you need. Inside, the cozy fireplace invites you to curl up on those cooler Texas nights, while the beautifully updated kitchen brings a touch of style with stainless-steel appliances and plenty of pantry storage. Recent paint, flooring, and bathroom updates make this home move-in ready. Enjoy your morning coffee on the front porch, which is ideal for a porch swing. The spacious backyard with mature trees offers endless possibilities for creating your ideal outdoor retreat, while nearby Barfield Park—just a pleasant stroll from the front door—gives children, pets, and nature-lovers a place to play and unwind. New roof, HVAC, and flooring installed in 2023. Charming, comfortable, and wonderfully located—this home is ready to welcome you in.
Contact an agent
Home facts
- Year built:1961
- Listing ID #:21114913
- Added:1 day(s) ago
- Updated:November 19, 2025 at 01:56 AM
Rooms and interior
- Bedrooms:3
- Total bathrooms:2
- Full bathrooms:2
- Living area:1,772 sq. ft.
Heating and cooling
- Cooling:Central Air, Electric
- Heating:Central, Natural Gas
Structure and exterior
- Year built:1961
- Building area:1,772 sq. ft.
- Lot area:0.23 Acres
Schools
- High school:Bell
- Elementary school:Shadyoaks
Finances and disclosures
- Price:$359,000
- Price per sq. ft.:$202.6
- Tax amount:$7,152
New listings near 608 W Pleasantview Drive
- New
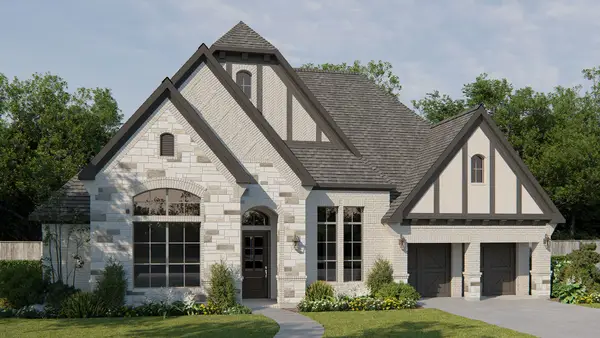 $1,285,900Active4 beds 5 baths3,522 sq. ft.
$1,285,900Active4 beds 5 baths3,522 sq. ft.713 Corsair Court, Hurst, TX 76054
MLS# 21115616Listed by: PERRY HOMES REALTY LLC - New
 $309,900Active3 beds 2 baths2,033 sq. ft.
$309,900Active3 beds 2 baths2,033 sq. ft.520 Baker Drive, Hurst, TX 76054
MLS# 21113972Listed by: DAVE PERRY MILLER REAL ESTATE - New
 $329,900Active3 beds 2 baths1,834 sq. ft.
$329,900Active3 beds 2 baths1,834 sq. ft.425 W Pleasantview Drive, Hurst, TX 76054
MLS# 21113461Listed by: GREAT AMERICAN GMAC REAL ESTAT - New
 $432,500Active4 beds 2 baths2,325 sq. ft.
$432,500Active4 beds 2 baths2,325 sq. ft.1145 Terrace Trail, Hurst, TX 76053
MLS# 21111148Listed by: SCOTT REAL ESTATE - New
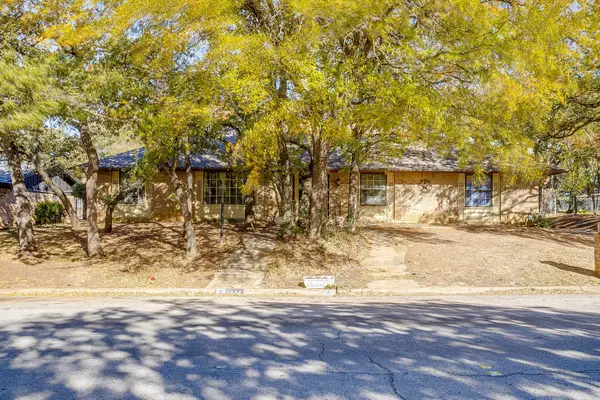 $375,000Active4 beds 3 baths2,519 sq. ft.
$375,000Active4 beds 3 baths2,519 sq. ft.2844 Hurstview Drive, Hurst, TX 76054
MLS# 21110901Listed by: WILLIAMS TREW REAL ESTATE - New
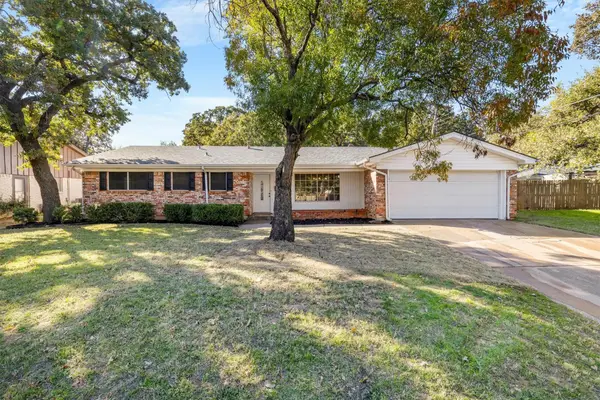 $315,000Active3 beds 2 baths1,484 sq. ft.
$315,000Active3 beds 2 baths1,484 sq. ft.425 Moore Creek Road, Hurst, TX 76053
MLS# 21107121Listed by: LEGACY BUYER PARTNERS - New
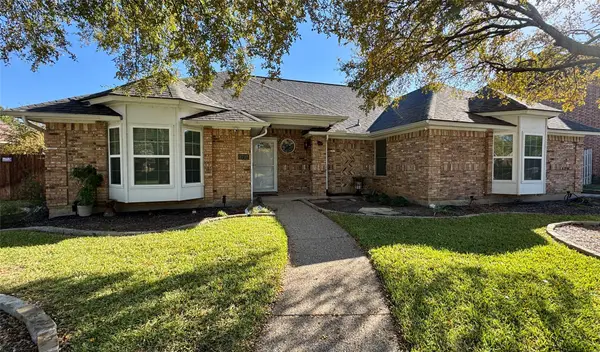 $455,000Active3 beds 2 baths2,061 sq. ft.
$455,000Active3 beds 2 baths2,061 sq. ft.2732 Woodbridge Drive, Hurst, TX 76054
MLS# 21092220Listed by: EPIQUE REALTY LLC - New
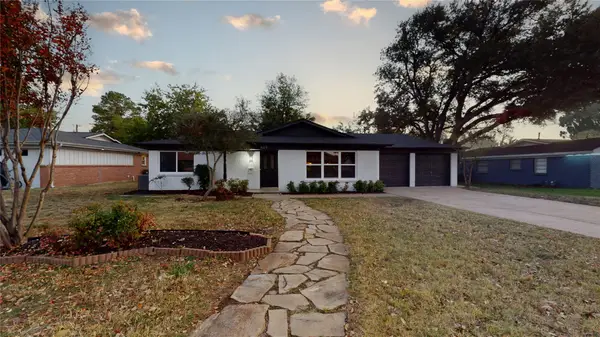 $368,900Active3 beds 2 baths2,026 sq. ft.
$368,900Active3 beds 2 baths2,026 sq. ft.409 Vicki Place, Hurst, TX 76053
MLS# 21098986Listed by: LISTINGSPARK 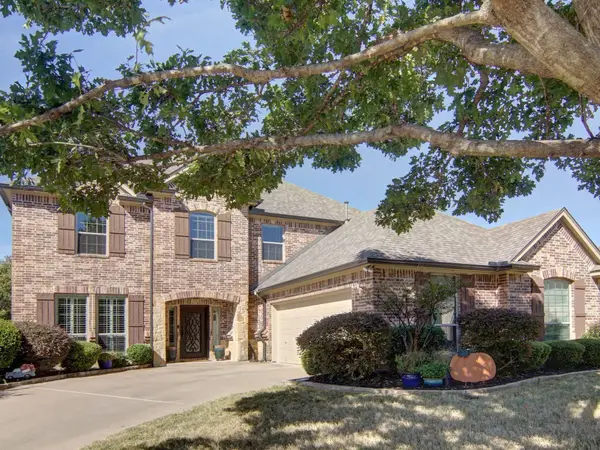 $710,000Active4 beds 3 baths3,250 sq. ft.
$710,000Active4 beds 3 baths3,250 sq. ft.3309 Texas Trail Court, Hurst, TX 76054
MLS# 21101980Listed by: TONY CULWELL REAL ESTATE
