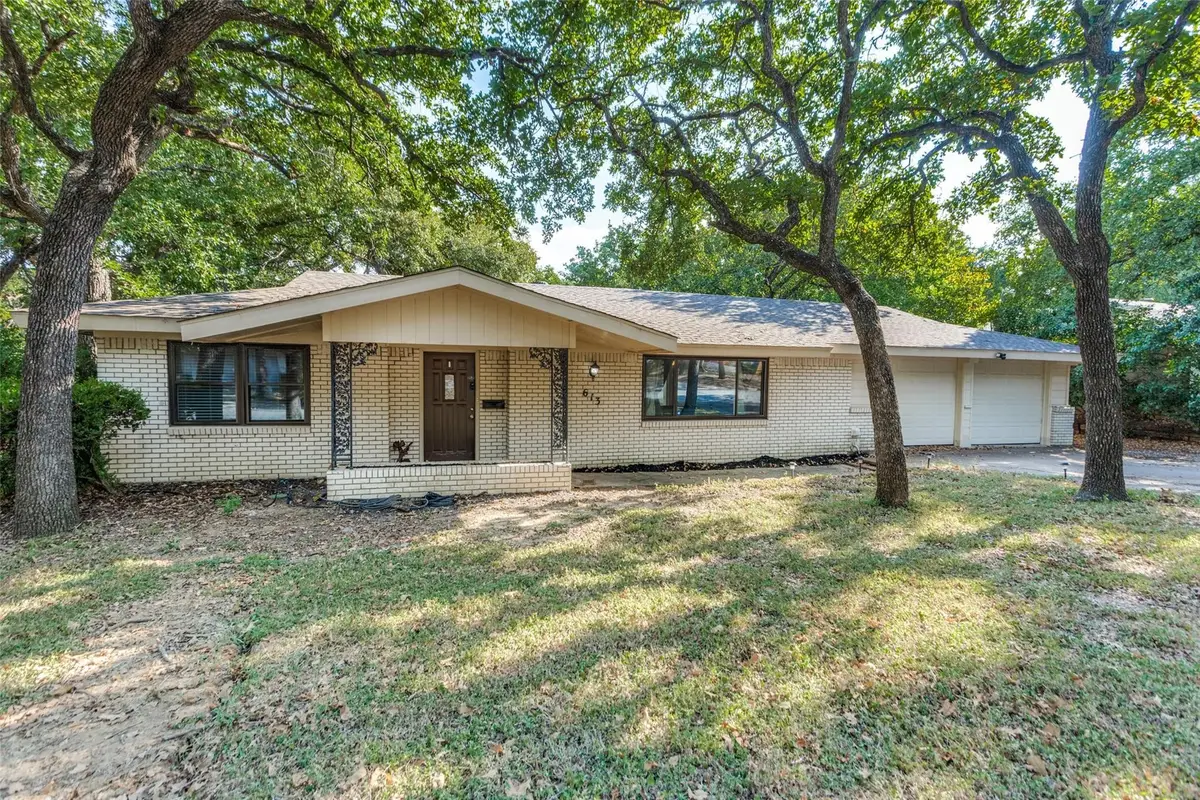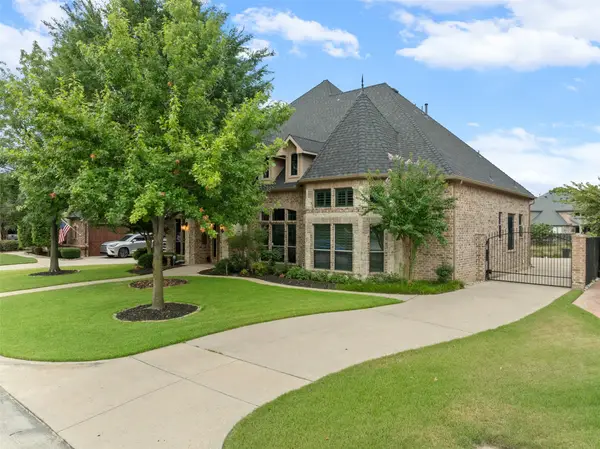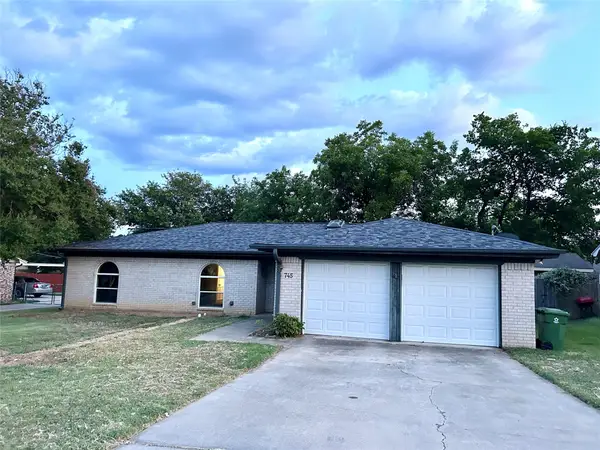613 Oakwood Avenue, Hurst, TX 76053
Local realty services provided by:ERA Newlin & Company



Listed by:lexi wilson
Office:keller williams realty-fm
MLS#:20992333
Source:GDAR
Price summary
- Price:$335,000
- Price per sq. ft.:$194.88
About this home
This beautifully updated 3-bedroom, 2-bathroom property offers a perfect blend of comfort, convenience, and functionality. Step inside and you’ll immediately notice the fresh updates including brand-new flooring throughout, 2024 water heater, and all new plumbing routed through attic. The foundation has been professionally repaired and comes with a lifetime transferable warranty ensuring lasting value. The kitchen opens to the dining area, creating a cozy hub for meals and gatherings. One of the standout features of this home is the 12x10 air-conditioned shed in the backyard. Whether you're dreaming of a home office, a workout room, a workshop, or a creative studio, this bonus space is versatile and ready to suit your needs. Outside, the oversized backyard offers incredible potential for gardening, outdoor entertaining, or even a future pool. Conveniently located near shopping, dining, and just a short drive to DFW Airport, this home delivers on both location and lifestyle.
Contact an agent
Home facts
- Year built:1959
- Listing Id #:20992333
- Added:40 day(s) ago
- Updated:August 09, 2025 at 11:40 AM
Rooms and interior
- Bedrooms:3
- Total bathrooms:2
- Full bathrooms:2
- Living area:1,719 sq. ft.
Heating and cooling
- Cooling:Central Air
- Heating:Central
Structure and exterior
- Roof:Composition
- Year built:1959
- Building area:1,719 sq. ft.
- Lot area:0.27 Acres
Schools
- High school:Bell
- Elementary school:Trinity Lakes
Finances and disclosures
- Price:$335,000
- Price per sq. ft.:$194.88
- Tax amount:$6,101
New listings near 613 Oakwood Avenue
- New
 $459,000Active4 beds 2 baths2,141 sq. ft.
$459,000Active4 beds 2 baths2,141 sq. ft.609 Springhill Drive, Hurst, TX 76054
MLS# 21031330Listed by: RE/MAX DFW ASSOCIATES - New
 $172,500Active2 beds 2 baths938 sq. ft.
$172,500Active2 beds 2 baths938 sq. ft.338 W Harwood Road #D, Hurst, TX 76054
MLS# 21028999Listed by: JONI ALEXANDER-MCKEE, BROKER - New
 $410,000Active3 beds 2 baths1,944 sq. ft.
$410,000Active3 beds 2 baths1,944 sq. ft.1745 Westridge Drive, Hurst, TX 76054
MLS# 21027934Listed by: JPAR - FRISCO - New
 $290,000Active4 beds 2 baths1,325 sq. ft.
$290,000Active4 beds 2 baths1,325 sq. ft.552 Norwood Drive, Hurst, TX 76053
MLS# 21034365Listed by: COLDWELL BANKER REALTY - New
 $455,000Active3 beds 2 baths2,260 sq. ft.
$455,000Active3 beds 2 baths2,260 sq. ft.2041 Parkridge Drive, Hurst, TX 76054
MLS# 21033189Listed by: RE/MAX PINNACLE GROUP REALTORS - New
 $750,000Active4 beds 4 baths3,580 sq. ft.
$750,000Active4 beds 4 baths3,580 sq. ft.3225 Glade Pointe Court, Hurst, TX 76054
MLS# 21032938Listed by: AT HOME PROPERTIES, INC. - New
 $298,000Active3 beds 2 baths1,654 sq. ft.
$298,000Active3 beds 2 baths1,654 sq. ft.1125 Mary Drive, Hurst, TX 76053
MLS# 21029946Listed by: COLDWELL BANKER REALTY - Open Thu, 4 to 7pmNew
 $340,000Active4 beds 2 baths1,568 sq. ft.
$340,000Active4 beds 2 baths1,568 sq. ft.745 Toni Drive, Hurst, TX 76054
MLS# 20989920Listed by: REAL - New
 $385,000Active3 beds 2 baths1,533 sq. ft.
$385,000Active3 beds 2 baths1,533 sq. ft.1921 Sage Trail, Hurst, TX 76054
MLS# 21028137Listed by: TEXAS PROPERTY BROKERS, LLC - New
 $387,900Active3 beds 2 baths1,887 sq. ft.
$387,900Active3 beds 2 baths1,887 sq. ft.333 Baker Drive, Hurst, TX 76054
MLS# 21030398Listed by: CMT REALTY
