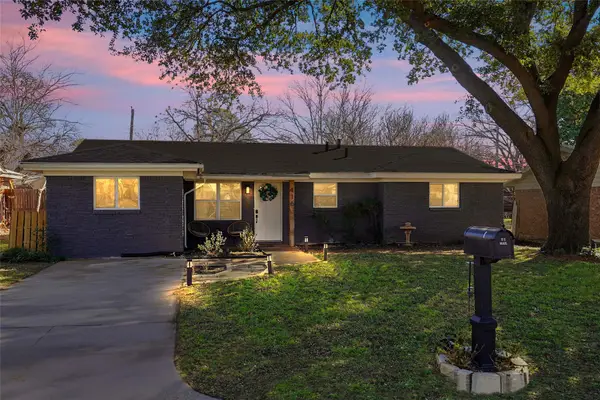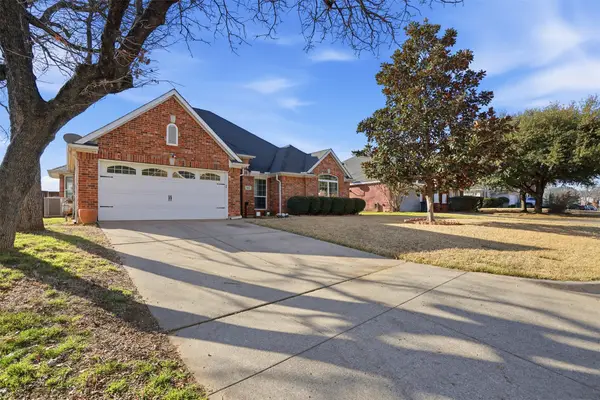621 Trails End Court, Hurst, TX 76054
Local realty services provided by:ERA Empower
Listed by: rachel moussa
Office: keller williams realty-fm
MLS#:21116436
Source:GDAR
Price summary
- Price:$700,000
- Price per sq. ft.:$225.08
About this home
This beautiful 4 bedroom, 4 bathroom home also includes a bonus room that can easily be used as a 5th bedroom with a built-in closet if needed. The first floor features engineered wood throughout, a dedicated study with French doors, a media room, and a super open floor plan with a wall of windows in the living room that fills the space with natural light. The kitchen boasts updated stainless steel appliances and a large farmhouse sink.
Upstairs you’ll find all three secondary bedrooms—one with its own ensuite bath—as well as the gorgeous primary suite with a HUGE custom closet that connects to an enormous, finished attic space. A former attic space is now temperature controlled and perfect for anything you need to store. Step out from your primary suite onto a private balcony that overlooks the dreamy backyard.
Outside, take the spiral staircase down to your stone outdoor kitchen, flagstone path, and pool-spa combo with thoughtful rock hardscaping that leads to your own personal waterfall. There’s plenty of space for lounging, a cabana perfect for an outdoor wet bar, and a shed to keep pool and lawn equipment organized.
The 3-car garage is just as impressive, with finished epoxy floors, built-in black storage shelves, a tool bench, and a sink—offering everything you need to store and maintain your favorite vehicles or recreational toys. The extended driveway provides even more off-street parking.
This home truly has it all—inside and out. Don’t wait to see it before it’s gone!
Contact an agent
Home facts
- Year built:2002
- Listing ID #:21116436
- Added:137 day(s) ago
- Updated:February 16, 2026 at 09:49 PM
Rooms and interior
- Bedrooms:4
- Total bathrooms:4
- Full bathrooms:3
- Half bathrooms:1
- Living area:3,110 sq. ft.
Heating and cooling
- Cooling:Ceiling Fans, Central Air, Electric
- Heating:Central, Fireplaces, Natural Gas
Structure and exterior
- Year built:2002
- Building area:3,110 sq. ft.
- Lot area:0.28 Acres
Schools
- High school:Keller
- Middle school:Keller
- Elementary school:Hiddenlake
Finances and disclosures
- Price:$700,000
- Price per sq. ft.:$225.08
- Tax amount:$13,450
New listings near 621 Trails End Court
- New
 $369,900Active3 beds 2 baths1,848 sq. ft.
$369,900Active3 beds 2 baths1,848 sq. ft.717 Ashley Drive, Hurst, TX 76054
MLS# 21181692Listed by: CHANDLER FERGUSON REAL ESTATE - New
 $349,000Active3 beds 2 baths1,983 sq. ft.
$349,000Active3 beds 2 baths1,983 sq. ft.729 W Cheryl Avenue, Hurst, TX 76053
MLS# 21181124Listed by: CENTURY 21 MIKE BOWMAN, INC. - New
 $555,000Active3 beds 2 baths2,580 sq. ft.
$555,000Active3 beds 2 baths2,580 sq. ft.3612 Bordeaux Lane, Hurst, TX 76054
MLS# 21129666Listed by: THE WALL TEAM REALTY ASSOC - New
 $315,000Active4 beds 2 baths1,551 sq. ft.
$315,000Active4 beds 2 baths1,551 sq. ft.416 Simmons Drive, Hurst, TX 76053
MLS# 21180367Listed by: DHS REALTY - New
 $425,000Active6 beds 4 baths2,756 sq. ft.
$425,000Active6 beds 4 baths2,756 sq. ft.609-611 Melbourne Road, Hurst, TX 76053
MLS# 21178954Listed by: TK REALTY - New
 $375,000Active4 beds 2 baths1,998 sq. ft.
$375,000Active4 beds 2 baths1,998 sq. ft.1905 Cimarron Trail, Hurst, TX 76054
MLS# 21167916Listed by: OASIS PROPERTIES - New
 $435,000Active3 beds 2 baths1,876 sq. ft.
$435,000Active3 beds 2 baths1,876 sq. ft.3308 Texas Trail Court, Hurst, TX 76054
MLS# 21172129Listed by: EBBY HALLIDAY REALTORS - New
 $379,000Active3 beds 2 baths1,832 sq. ft.
$379,000Active3 beds 2 baths1,832 sq. ft.840 Forest Hollow Drive, Hurst, TX 76053
MLS# 21172324Listed by: EXP REALTY LLC - New
 $459,900Active4 beds 3 baths2,471 sq. ft.
$459,900Active4 beds 3 baths2,471 sq. ft.137 E Louella Drive, Hurst, TX 76054
MLS# 21175667Listed by: REAL BROKER, LLC - New
 $359,990Active3 beds 2 baths1,605 sq. ft.
$359,990Active3 beds 2 baths1,605 sq. ft.624 Forest Lane, Hurst, TX 76053
MLS# 21177002Listed by: CENTRAL METRO REALTY

