649 Timberline Drive, Hurst, TX 76053
Local realty services provided by:ERA Empower
Listed by: selden tual512-944-3121
Office: rogers healy and associates
MLS#:20947085
Source:GDAR
Price summary
- Price:$215,000
- Price per sq. ft.:$202.64
- Monthly HOA dues:$302
About this home
Single-story 3-bed, 2-bath condo in Cedar Ridge at Hurst Townhomes combines comfort, convenience, and low-maintenance living. Features include an attached 1-car private garage plus an additional assigned parking space. Inside, updated LVP flooring flows through the main living areas, complemented by refreshed lighting, fixtures, and granite kitchen counters with pantry storage. One bathroom has been upgraded for accessibility, and a covered patio extends the living space outdoors for relaxed entertaining or quiet evenings. HOA covers water, sewer, and trash service, plus exterior insurance and community maintenance. New roof was completed June 2025 by the association. Residents enjoy a community pool and well-kept grounds. Excellent location near everyday essentials and green spaces: Kroger grocery ~0.6 mi, Hurst Community Park ~0.7 mi, and The Clove Café ~0.9 mi. Quick access to TX-183, I-820, and TX-121 connects you to shopping, dining, and major employment centers across the Mid-Cities and DFW.
A rare opportunity to own this condo with modern updates, private parking, and community amenities in the heart of Hurst.
Contact an agent
Home facts
- Year built:1981
- Listing ID #:20947085
- Added:198 day(s) ago
- Updated:December 21, 2025 at 12:39 PM
Rooms and interior
- Bedrooms:3
- Total bathrooms:2
- Full bathrooms:2
- Living area:1,061 sq. ft.
Heating and cooling
- Cooling:Ceiling Fans, Central Air, Electric
- Heating:Central, Electric
Structure and exterior
- Roof:Composition
- Year built:1981
- Building area:1,061 sq. ft.
- Lot area:0.08 Acres
Schools
- High school:Bell
- Elementary school:Hursthills
Finances and disclosures
- Price:$215,000
- Price per sq. ft.:$202.64
- Tax amount:$4,050
New listings near 649 Timberline Drive
- New
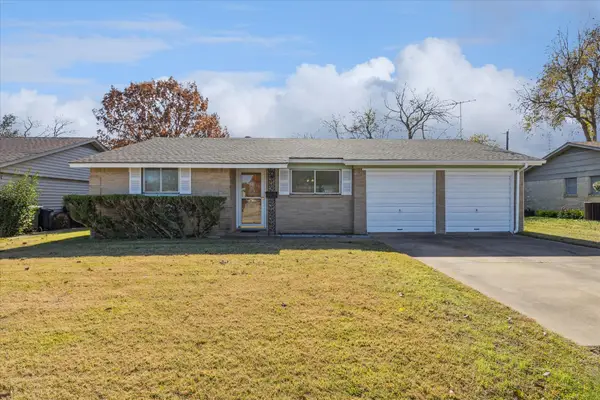 $265,000Active3 beds 2 baths1,250 sq. ft.
$265,000Active3 beds 2 baths1,250 sq. ft.108 Donald Drive, Hurst, TX 76053
MLS# 21135388Listed by: COMPASS RE TEXAS, LLC - New
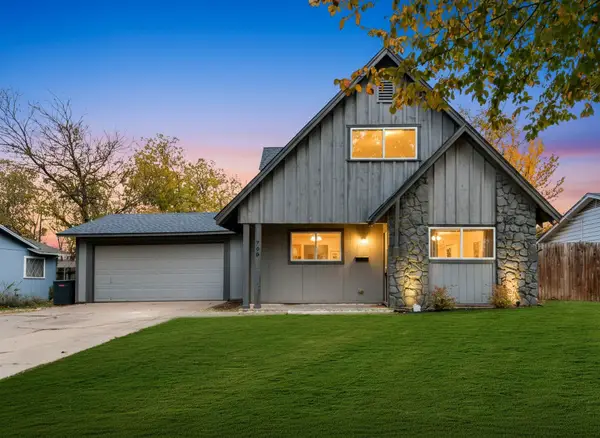 $259,900Active3 beds 2 baths1,424 sq. ft.
$259,900Active3 beds 2 baths1,424 sq. ft.760 Ponderosa Drive, Hurst, TX 76053
MLS# 21133686Listed by: KRAATZ REALTY LLC - New
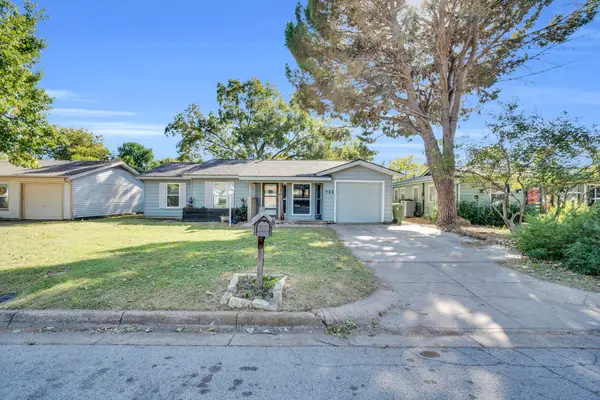 $270,000Active3 beds 1 baths1,338 sq. ft.
$270,000Active3 beds 1 baths1,338 sq. ft.753 Cullum Avenue, Hurst, TX 76053
MLS# 21133806Listed by: EXP REALTY LLC - New
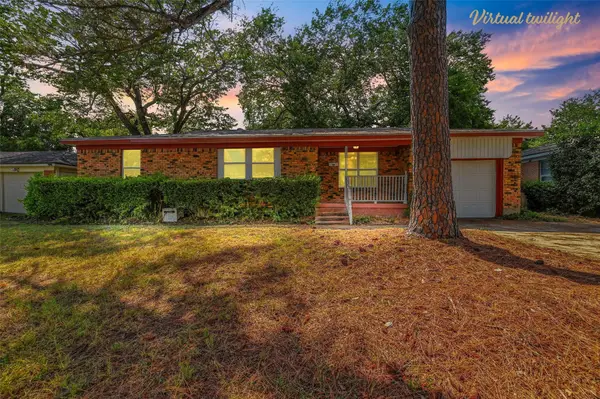 $249,000Active3 beds 2 baths1,200 sq. ft.
$249,000Active3 beds 2 baths1,200 sq. ft.1221 Simpson Drive, Hurst, TX 76053
MLS# 21125742Listed by: INDWELL - New
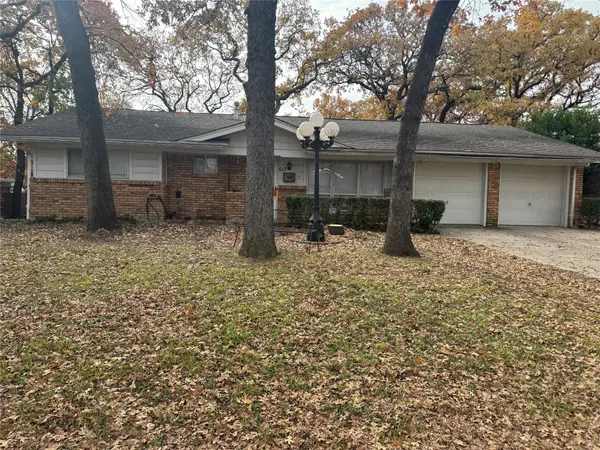 $230,000Active3 beds 2 baths1,464 sq. ft.
$230,000Active3 beds 2 baths1,464 sq. ft.617 Forest Lane, Hurst, TX 76053
MLS# 21133942Listed by: EXP REALTY, LLC - New
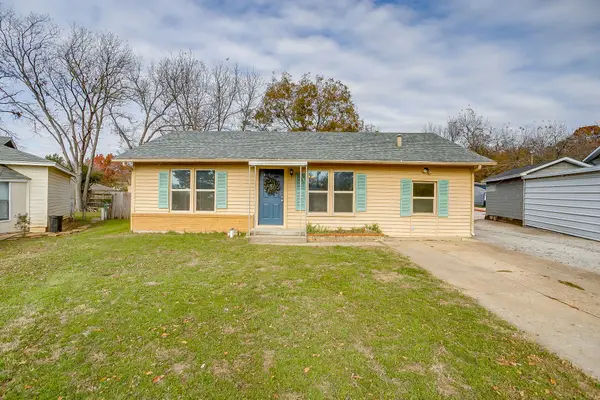 $248,500Active3 beds 2 baths1,200 sq. ft.
$248,500Active3 beds 2 baths1,200 sq. ft.47 Donald Court, Hurst, TX 76053
MLS# 21133726Listed by: FRASER REALTY - New
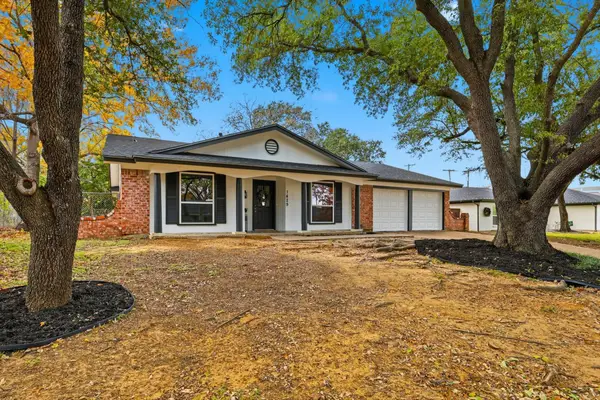 $388,900Active5 beds 2 baths1,855 sq. ft.
$388,900Active5 beds 2 baths1,855 sq. ft.1429 Foothill Drive, Hurst, TX 76053
MLS# 21134150Listed by: BRAY REAL ESTATE GROUP- DALLAS - New
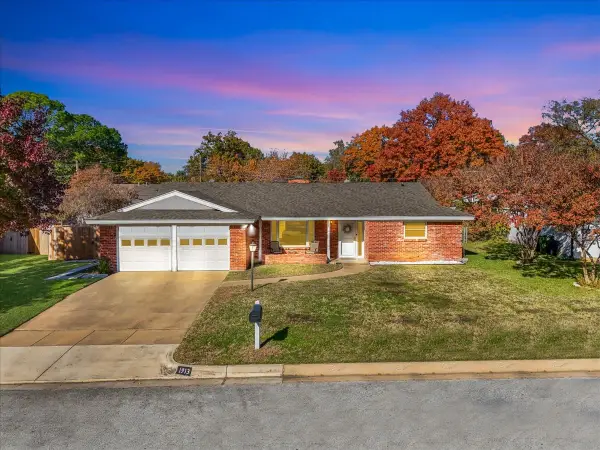 $325,000Active3 beds 2 baths1,705 sq. ft.
$325,000Active3 beds 2 baths1,705 sq. ft.1913 Yucca Trail, Hurst, TX 76054
MLS# 21133171Listed by: UNITED REAL ESTATE DFW - New
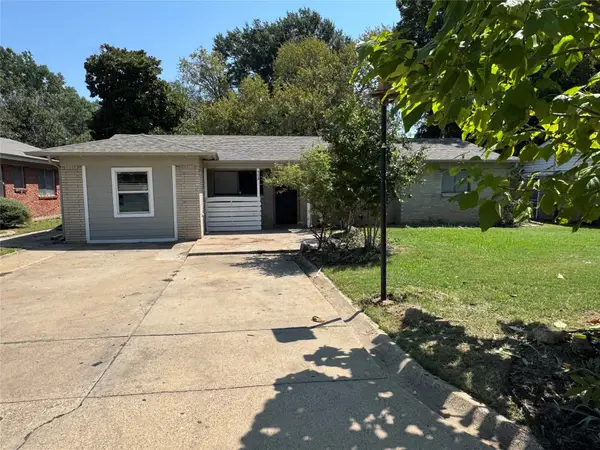 $224,900Active4 beds 2 baths1,734 sq. ft.
$224,900Active4 beds 2 baths1,734 sq. ft.408 Simmons Drive, Hurst, TX 76053
MLS# 21131807Listed by: TEXAS PREMIER REALTY - New
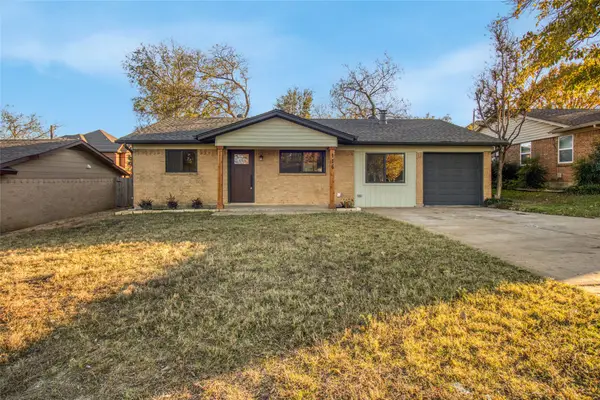 $305,000Active3 beds 2 baths1,411 sq. ft.
$305,000Active3 beds 2 baths1,411 sq. ft.116 Donald Drive, Hurst, TX 76053
MLS# 21131326Listed by: KELLER WILLIAMS REALTY-FM
