709 Reese Lane, Hurst, TX 76054
Local realty services provided by:ERA Steve Cook & Co, Realtors
Listed by:michael brendel469-774-6655
Office:right 1 way realty
MLS#:21020206
Source:GDAR
Price summary
- Price:$369,000
- Price per sq. ft.:$179.65
About this home
Location, location, location!!! Nestled on an interior homesite in the sought after Wintergreen North neighborhood in North Hurst. Get ready to enjoy the cooler evenings in the very tranquil back yard, which allows children plenty of space (gated and private) in which to play freely and safely. The cozy gazebo is just the right size for dining and-or enjoying your favorite beverage. Got cars, a full size pickup or boat? We have parking! The detached carport has plenty of room for oversized vehicles. Plus the pergola is an added bonus parking spot in which to shelter a vehicle. This is in addition to the full sized two car garage. Enjoy the spacious living and family dining-game space, with soaring ceilings and a beautiful brick fireplace for added ambience. The kitchen and family TV-play room boasts a full wall of windows, which overlooks the beautiful serene backyard. You'll appreciate the large secluded main bedroom, complete with a massive window and a nestled view of the beautifully treed front yard. In addition, you or your guests will enjoy the balcony, overlooking the backyard, for a early morning coffee or some solitude or down time. As a bonus, the balcony provides a convenient safe fire escape. Recent updates include LVP flooring throughout and new carpet in the bedrooms. Lovingly cared for by the same owner for the past 24 years. Now this special place is ready for a lucky family looking for a great neighborhood with award winning schools. Could that be you?
Contact an agent
Home facts
- Year built:1986
- Listing ID #:21020206
- Added:48 day(s) ago
- Updated:October 14, 2025 at 05:47 PM
Rooms and interior
- Bedrooms:4
- Total bathrooms:3
- Full bathrooms:2
- Half bathrooms:1
- Living area:2,054 sq. ft.
Heating and cooling
- Cooling:Central Air, Electric, Heat Pump, Zoned
- Heating:Central, Electric, Heat Pump, Zoned
Structure and exterior
- Year built:1986
- Building area:2,054 sq. ft.
- Lot area:0.17 Acres
Schools
- High school:Birdville
- Middle school:Smithfield
- Elementary school:Porter
Finances and disclosures
- Price:$369,000
- Price per sq. ft.:$179.65
- Tax amount:$8,247
New listings near 709 Reese Lane
- New
 $220,000Active3 beds 3 baths1,426 sq. ft.
$220,000Active3 beds 3 baths1,426 sq. ft.857 Timberhill Drive, Hurst, TX 76053
MLS# 21080799Listed by: RE/MAX TRINITY - New
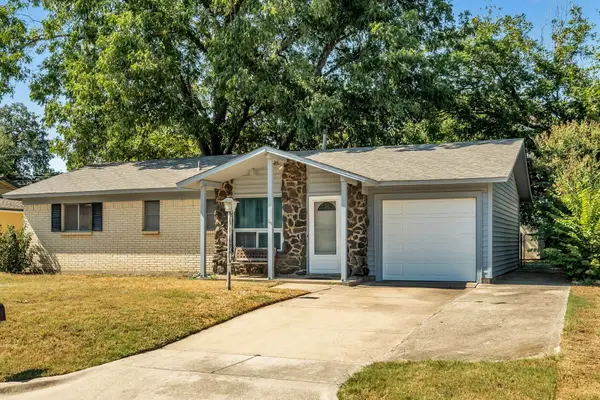 $205,000Active3 beds 2 baths1,054 sq. ft.
$205,000Active3 beds 2 baths1,054 sq. ft.529 Livingston Drive, Hurst, TX 76053
MLS# 21081533Listed by: HARTFORD REALTY GROUP - New
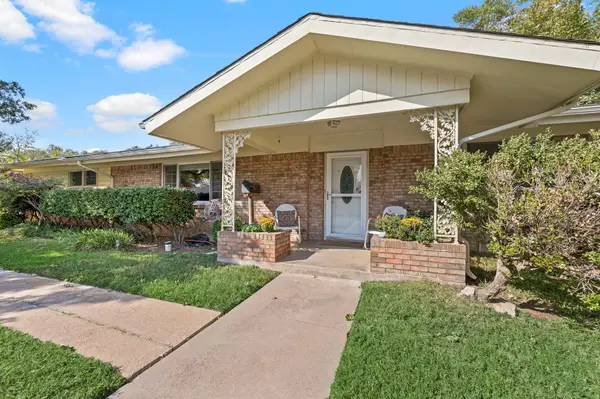 $335,000Active4 beds 2 baths2,037 sq. ft.
$335,000Active4 beds 2 baths2,037 sq. ft.744 Briarwood Lane, Hurst, TX 76053
MLS# 21080655Listed by: KELLER WILLIAMS REALTY - New
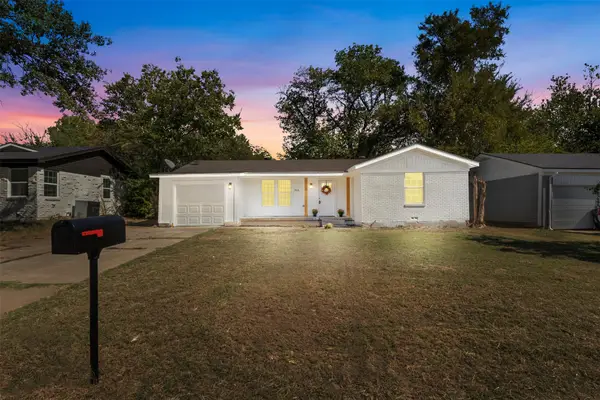 $275,000Active3 beds 1 baths1,154 sq. ft.
$275,000Active3 beds 1 baths1,154 sq. ft.916 Zelda Drive, Hurst, TX 76053
MLS# 21082239Listed by: MONUMENT REALTY - New
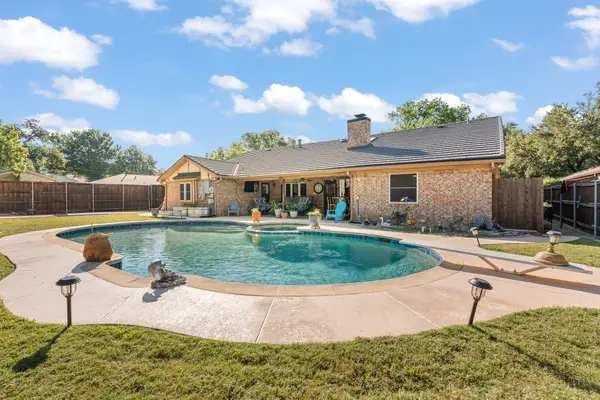 $530,000Active5 beds 2 baths2,307 sq. ft.
$530,000Active5 beds 2 baths2,307 sq. ft.124 Jeannie Court, Hurst, TX 76054
MLS# 21082750Listed by: FATHOM REALTY, LLC - New
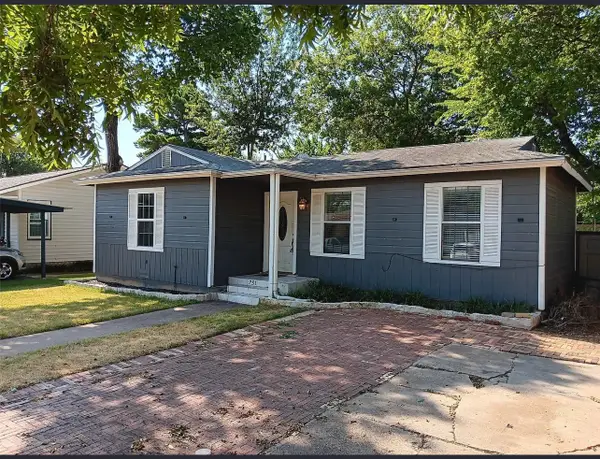 $179,900Active3 beds 1 baths1,012 sq. ft.
$179,900Active3 beds 1 baths1,012 sq. ft.231 Elm Street, Hurst, TX 76053
MLS# 21081665Listed by: FOXY REAL ESTATE, LLC - New
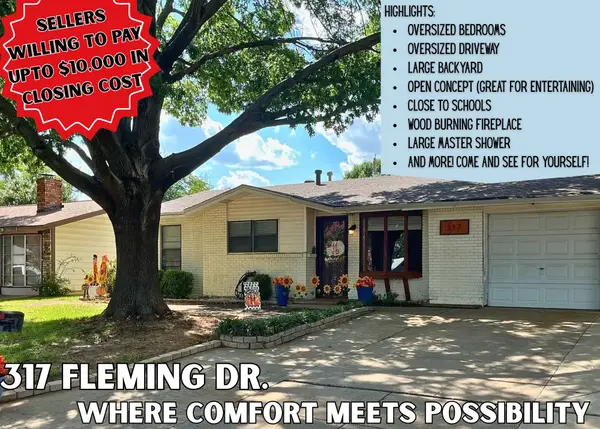 $290,000Active3 beds 2 baths1,850 sq. ft.
$290,000Active3 beds 2 baths1,850 sq. ft.317 Fleming Drive, Hurst, TX 76053
MLS# 21078849Listed by: 4 A CHOICE REALTY - New
 $105,000Active3 beds 2 baths1,144 sq. ft.
$105,000Active3 beds 2 baths1,144 sq. ft.705 Royal Lane, Hurst, TX 76053
MLS# 21078678Listed by: TDREALTY - New
 $425,000Active4 beds 3 baths2,354 sq. ft.
$425,000Active4 beds 3 baths2,354 sq. ft.545 Hurstview Drive, Hurst, TX 76053
MLS# 21066432Listed by: MOTIVE REAL ESTATE GROUP - New
 $429,900Active4 beds 3 baths2,628 sq. ft.
$429,900Active4 beds 3 baths2,628 sq. ft.332 Plainview Drive, Hurst, TX 76054
MLS# 21075668Listed by: THE ROBINSON TEAM
