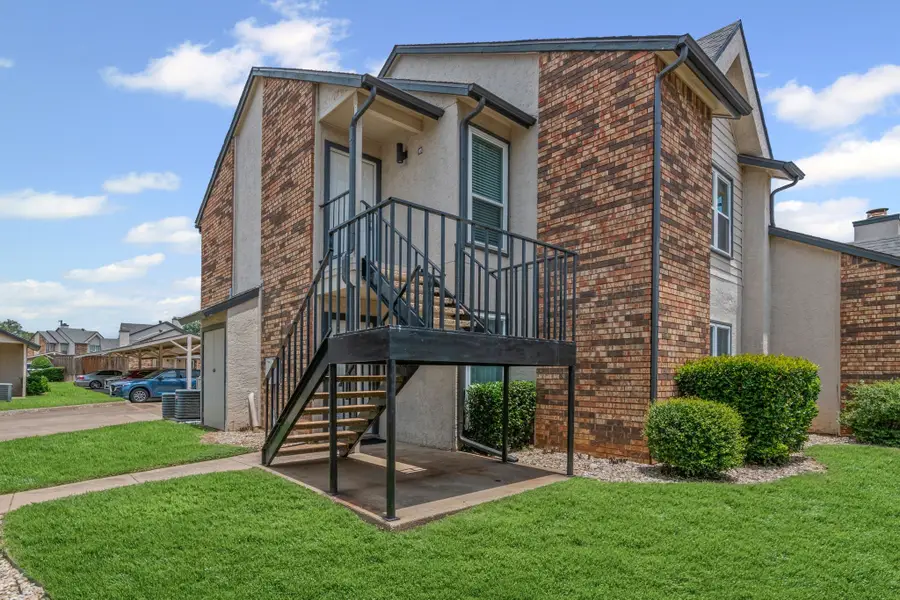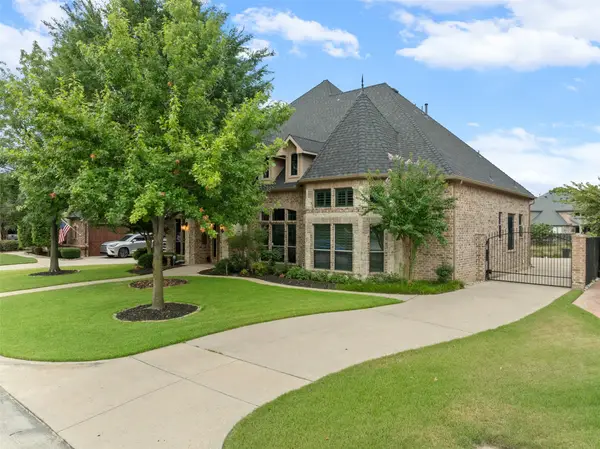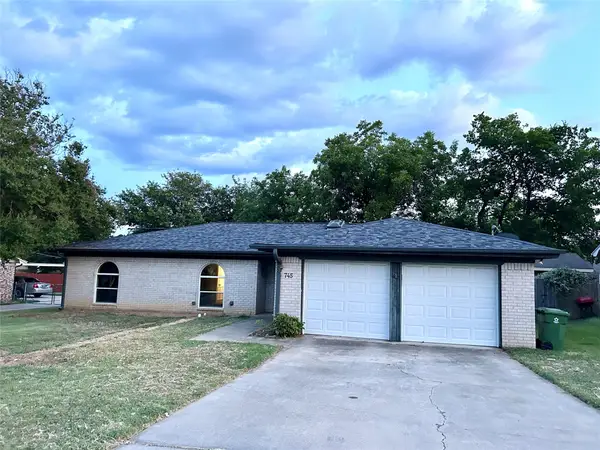825 W Harwood Road #A, Hurst, TX 76054
Local realty services provided by:ERA Courtyard Real Estate



825 W Harwood Road #A,Hurst, TX 76054
$174,500
- 2 Beds
- 1 Baths
- 741 sq. ft.
- Condominium
- Pending
Listed by:charisse fontaine512-763-2559
Office:texas ally real estate group
MLS#:20967474
Source:GDAR
Price summary
- Price:$174,500
- Price per sq. ft.:$235.49
- Monthly HOA dues:$265
About this home
Easy-living with a spacious starter home or a low maintenance investment property! Beautifully renovated 2-bedroom condo nestled on the second floor within n a well-maintained condominium community offering a modern lifestyle. Light bright, clean and fresh with an open floor plan complimented by designer naturals. Recently updated including upgraded kitchen and bathroom, windows and sliding glass door replaced (all with transferable warranty). The home features stylish updates throughout, extensive crown molding, no popcorn texture on ceiling making it completely move-in ready. The kitchen shines with stone-like countertops, a farm-style sink, plenty of cabinets for storage, ample counter space, and a window that fills the room with natural light. Property includes a 1-car carport. Just steps from the community pool and clubhouse. Located—minutes from major highways and nearby restaurants, grocery stores, hospital, hotels, minutes from DFW Airport. Commute to Dallas or Fort Worth in 30-Minutes or less. This community has a private swimming pool and clubhouse. HOA includes all exterior maintenance, roof, surveillance cameras and landscaping. Walking distance to TCC (Tarrant County College). Current owner is non-smoker. Detailed list of updates and upgrades attached.
Contact an agent
Home facts
- Year built:1984
- Listing Id #:20967474
- Added:65 day(s) ago
- Updated:August 20, 2025 at 07:09 AM
Rooms and interior
- Bedrooms:2
- Total bathrooms:1
- Full bathrooms:1
- Living area:741 sq. ft.
Heating and cooling
- Cooling:Ceiling Fans, Electric
- Heating:Central, Electric
Structure and exterior
- Year built:1984
- Building area:741 sq. ft.
- Lot area:0.06 Acres
Schools
- High school:Birdville
- Middle school:Richland
- Elementary school:Thomas
Finances and disclosures
- Price:$174,500
- Price per sq. ft.:$235.49
- Tax amount:$3,114
New listings near 825 W Harwood Road #A
- New
 $383,000Active3 beds 2 baths1,806 sq. ft.
$383,000Active3 beds 2 baths1,806 sq. ft.421 Cavender Court, Hurst, TX 76054
MLS# 21036923Listed by: WM REALTY TX LLC - New
 $459,000Active4 beds 2 baths2,141 sq. ft.
$459,000Active4 beds 2 baths2,141 sq. ft.609 Springhill Drive, Hurst, TX 76054
MLS# 21031330Listed by: RE/MAX DFW ASSOCIATES - New
 $172,500Active2 beds 2 baths938 sq. ft.
$172,500Active2 beds 2 baths938 sq. ft.338 W Harwood Road #D, Hurst, TX 76054
MLS# 21028999Listed by: JONI ALEXANDER-MCKEE, BROKER - New
 $410,000Active3 beds 2 baths1,944 sq. ft.
$410,000Active3 beds 2 baths1,944 sq. ft.1745 Westridge Drive, Hurst, TX 76054
MLS# 21027934Listed by: JPAR - FRISCO - New
 $290,000Active4 beds 2 baths1,325 sq. ft.
$290,000Active4 beds 2 baths1,325 sq. ft.552 Norwood Drive, Hurst, TX 76053
MLS# 21034365Listed by: COLDWELL BANKER REALTY - New
 $455,000Active3 beds 2 baths2,260 sq. ft.
$455,000Active3 beds 2 baths2,260 sq. ft.2041 Parkridge Drive, Hurst, TX 76054
MLS# 21033189Listed by: RE/MAX PINNACLE GROUP REALTORS - New
 $750,000Active4 beds 4 baths3,580 sq. ft.
$750,000Active4 beds 4 baths3,580 sq. ft.3225 Glade Pointe Court, Hurst, TX 76054
MLS# 21032938Listed by: AT HOME PROPERTIES, INC. - New
 $298,000Active3 beds 2 baths1,654 sq. ft.
$298,000Active3 beds 2 baths1,654 sq. ft.1125 Mary Drive, Hurst, TX 76053
MLS# 21029946Listed by: COLDWELL BANKER REALTY - Open Thu, 4 to 7pmNew
 $340,000Active4 beds 2 baths1,568 sq. ft.
$340,000Active4 beds 2 baths1,568 sq. ft.745 Toni Drive, Hurst, TX 76054
MLS# 20989920Listed by: REAL - New
 $385,000Active3 beds 2 baths1,533 sq. ft.
$385,000Active3 beds 2 baths1,533 sq. ft.1921 Sage Trail, Hurst, TX 76054
MLS# 21028137Listed by: TEXAS PROPERTY BROKERS, LLC
