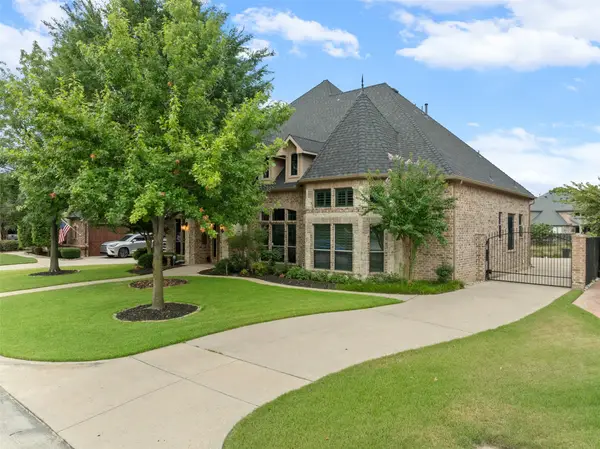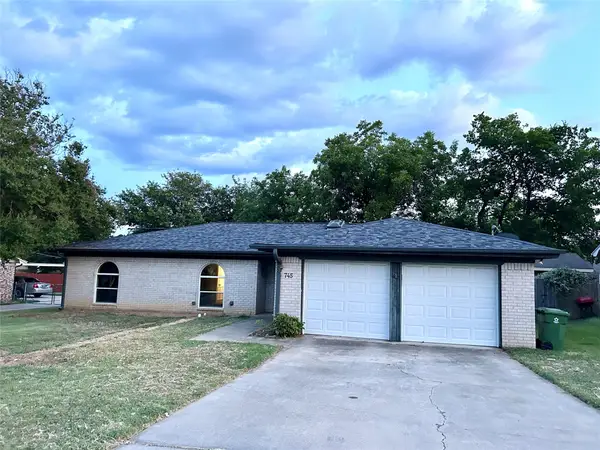829 Forest Hollow Drive, Hurst, TX 76053
Local realty services provided by:ERA Newlin & Company



Listed by:mike dennis682-730-6373
Office:real broker, llc.
MLS#:20842795
Source:GDAR
Price summary
- Price:$560,000
- Price per sq. ft.:$177.61
About this home
ONE OWNER HOME. Discover a home that blends elegance, functionality, and unique design in the heart of Hurst. This stunning 4-bedroom, 4-bathroom residence offers an open-concept living, eat in kitchen area and amazing vaulted ceilings. The inviting gas fireplace in the living room creates a warm ambiance, while the thoughtfully designed plantation shutters, decorative crown molding, upgraded lighting fixtures and crystal chandeliers add a luxury finish out. The first floor primary suite, provides a retreat along with a spa like master bathroom, while the additional bedrooms and a second living space upstairs—ideal for a media room or game room—offer flexibility for any lifestyle. For wine enthusiasts, the dedicated wine room with a wine cellar and cork flooring is a rare and distinguished feature, perfect for curated collections and intimate tastings. Step outside to a backyard designed for both relaxation and recreation, featuring a sport court for basketball or pickle ball and a hot tub for ultimate unwinding. With numerous updates, such as a new roof and AC units in 2021, this home is a true standout.
Contact an agent
Home facts
- Year built:1996
- Listing Id #:20842795
- Added:172 day(s) ago
- Updated:August 20, 2025 at 07:03 AM
Rooms and interior
- Bedrooms:4
- Total bathrooms:4
- Full bathrooms:4
- Living area:3,153 sq. ft.
Heating and cooling
- Cooling:Ceiling Fans, Central Air, Electric
- Heating:Central
Structure and exterior
- Year built:1996
- Building area:3,153 sq. ft.
- Lot area:0.18 Acres
Schools
- High school:Bell
- Elementary school:Bellaire
Finances and disclosures
- Price:$560,000
- Price per sq. ft.:$177.61
- Tax amount:$8,601
New listings near 829 Forest Hollow Drive
- New
 $383,000Active3 beds 2 baths1,806 sq. ft.
$383,000Active3 beds 2 baths1,806 sq. ft.421 Cavender Court, Hurst, TX 76054
MLS# 21036923Listed by: WM REALTY TX LLC - New
 $459,000Active4 beds 2 baths2,141 sq. ft.
$459,000Active4 beds 2 baths2,141 sq. ft.609 Springhill Drive, Hurst, TX 76054
MLS# 21031330Listed by: RE/MAX DFW ASSOCIATES - New
 $172,500Active2 beds 2 baths938 sq. ft.
$172,500Active2 beds 2 baths938 sq. ft.338 W Harwood Road #D, Hurst, TX 76054
MLS# 21028999Listed by: JONI ALEXANDER-MCKEE, BROKER - New
 $410,000Active3 beds 2 baths1,944 sq. ft.
$410,000Active3 beds 2 baths1,944 sq. ft.1745 Westridge Drive, Hurst, TX 76054
MLS# 21027934Listed by: JPAR - FRISCO - New
 $290,000Active4 beds 2 baths1,325 sq. ft.
$290,000Active4 beds 2 baths1,325 sq. ft.552 Norwood Drive, Hurst, TX 76053
MLS# 21034365Listed by: COLDWELL BANKER REALTY - New
 $455,000Active3 beds 2 baths2,260 sq. ft.
$455,000Active3 beds 2 baths2,260 sq. ft.2041 Parkridge Drive, Hurst, TX 76054
MLS# 21033189Listed by: RE/MAX PINNACLE GROUP REALTORS - New
 $750,000Active4 beds 4 baths3,580 sq. ft.
$750,000Active4 beds 4 baths3,580 sq. ft.3225 Glade Pointe Court, Hurst, TX 76054
MLS# 21032938Listed by: AT HOME PROPERTIES, INC. - New
 $298,000Active3 beds 2 baths1,654 sq. ft.
$298,000Active3 beds 2 baths1,654 sq. ft.1125 Mary Drive, Hurst, TX 76053
MLS# 21029946Listed by: COLDWELL BANKER REALTY - Open Thu, 4 to 7pmNew
 $340,000Active4 beds 2 baths1,568 sq. ft.
$340,000Active4 beds 2 baths1,568 sq. ft.745 Toni Drive, Hurst, TX 76054
MLS# 20989920Listed by: REAL - New
 $385,000Active3 beds 2 baths1,533 sq. ft.
$385,000Active3 beds 2 baths1,533 sq. ft.1921 Sage Trail, Hurst, TX 76054
MLS# 21028137Listed by: TEXAS PROPERTY BROKERS, LLC
