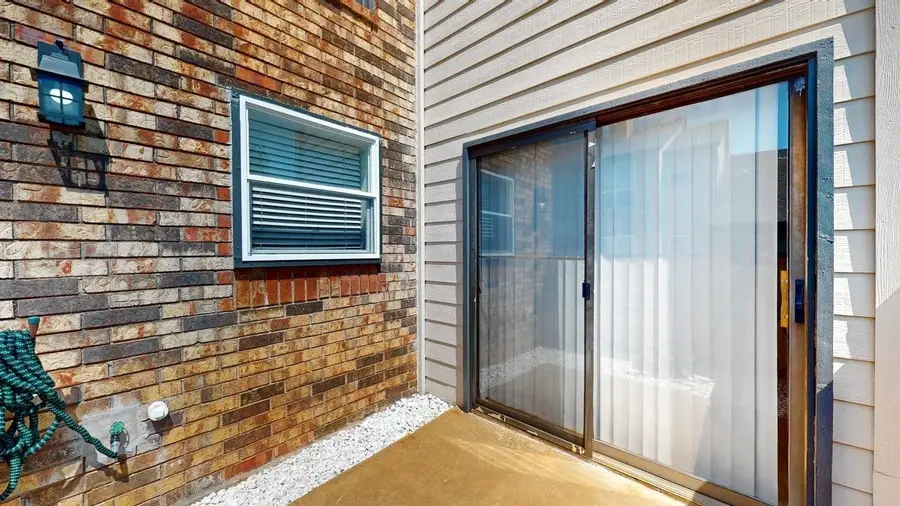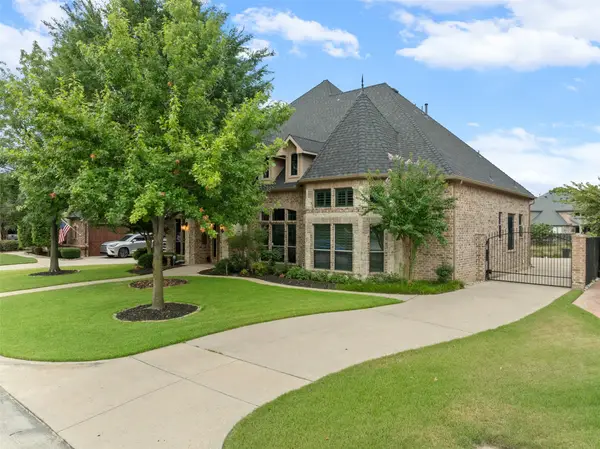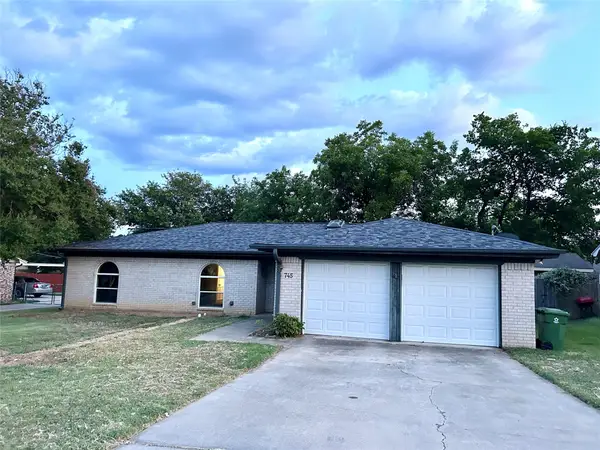833 W Harwood Road #F, Hurst, TX 76054
Local realty services provided by:ERA Empower



833 W Harwood Road #F,Hurst, TX 76054
$278,000
- 2 Beds
- 3 Baths
- 1,078 sq. ft.
- Condominium
- Active
Listed by:william nelson(972) 317-5900
Office:your home free llc.
MLS#:20887567
Source:GDAR
Price summary
- Price:$278,000
- Price per sq. ft.:$257.88
- Monthly HOA dues:$378
About this home
MOVE IN READY! Situated in a small, quiet community with private ownership - only 54 units on site! 24-hour surveillance cameras in the community. Two bedrooms, each with its own private ensuite bathroom, two-story with attached one car garage as well as one assigned covered parking, with wood-burning fireplace, both bedrooms have spacious walk-in closets, one balcony, two patios, washer and dryer hookups, granite countertops, stainless steel appliances. AC replaced in 2022, water heather replaced in 2025, and all the plumbing and electrical are new. Near elementary, middle and high schools and HEB. The interior has been freshly painted. In front of Tarrant County College. Nearby restaurants, grocery stores, hospital, hotels, minutes from DFW Airport and Hurst Police station. The complex has a private swimming pool and club house. HOA includes all exterior maintenance, roof, surveillance cameras, landscaping, termite treatment, amenities and trash services.
Contact an agent
Home facts
- Year built:1984
- Listing Id #:20887567
- Added:140 day(s) ago
- Updated:August 14, 2025 at 12:09 PM
Rooms and interior
- Bedrooms:2
- Total bathrooms:3
- Full bathrooms:2
- Half bathrooms:1
- Living area:1,078 sq. ft.
Heating and cooling
- Cooling:Ceiling Fans, Central Air, Electric
- Heating:Central, Electric
Structure and exterior
- Roof:Composition
- Year built:1984
- Building area:1,078 sq. ft.
- Lot area:0.09 Acres
Schools
- High school:Birdville
- Middle school:Richland
- Elementary school:Thomas
Finances and disclosures
- Price:$278,000
- Price per sq. ft.:$257.88
- Tax amount:$3,091
New listings near 833 W Harwood Road #F
- New
 $459,000Active4 beds 2 baths2,141 sq. ft.
$459,000Active4 beds 2 baths2,141 sq. ft.609 Springhill Drive, Hurst, TX 76054
MLS# 21031330Listed by: RE/MAX DFW ASSOCIATES - New
 $172,500Active2 beds 2 baths938 sq. ft.
$172,500Active2 beds 2 baths938 sq. ft.338 W Harwood Road #D, Hurst, TX 76054
MLS# 21028999Listed by: JONI ALEXANDER-MCKEE, BROKER - New
 $410,000Active3 beds 2 baths1,944 sq. ft.
$410,000Active3 beds 2 baths1,944 sq. ft.1745 Westridge Drive, Hurst, TX 76054
MLS# 21027934Listed by: JPAR - FRISCO - New
 $290,000Active4 beds 2 baths1,325 sq. ft.
$290,000Active4 beds 2 baths1,325 sq. ft.552 Norwood Drive, Hurst, TX 76053
MLS# 21034365Listed by: COLDWELL BANKER REALTY - New
 $455,000Active3 beds 2 baths2,260 sq. ft.
$455,000Active3 beds 2 baths2,260 sq. ft.2041 Parkridge Drive, Hurst, TX 76054
MLS# 21033189Listed by: RE/MAX PINNACLE GROUP REALTORS - New
 $750,000Active4 beds 4 baths3,580 sq. ft.
$750,000Active4 beds 4 baths3,580 sq. ft.3225 Glade Pointe Court, Hurst, TX 76054
MLS# 21032938Listed by: AT HOME PROPERTIES, INC. - New
 $298,000Active3 beds 2 baths1,654 sq. ft.
$298,000Active3 beds 2 baths1,654 sq. ft.1125 Mary Drive, Hurst, TX 76053
MLS# 21029946Listed by: COLDWELL BANKER REALTY - Open Thu, 4 to 7pmNew
 $340,000Active4 beds 2 baths1,568 sq. ft.
$340,000Active4 beds 2 baths1,568 sq. ft.745 Toni Drive, Hurst, TX 76054
MLS# 20989920Listed by: REAL - New
 $385,000Active3 beds 2 baths1,533 sq. ft.
$385,000Active3 beds 2 baths1,533 sq. ft.1921 Sage Trail, Hurst, TX 76054
MLS# 21028137Listed by: TEXAS PROPERTY BROKERS, LLC - New
 $387,900Active3 beds 2 baths1,887 sq. ft.
$387,900Active3 beds 2 baths1,887 sq. ft.333 Baker Drive, Hurst, TX 76054
MLS# 21030398Listed by: CMT REALTY
