104 Magnolia Boulevard, Hutchins, TX 75141
Local realty services provided by:ERA Myers & Myers Realty
Listed by: mona hill281-362-8998
Office: lgi homes
MLS#:21169506
Source:GDAR
Price summary
- Price:$348,900
- Price per sq. ft.:$214.18
- Monthly HOA dues:$37
About this home
The Tulip floor plan combines charm, comfort, and thoughtful design in a beautifully crafted three-bedroom, two-bathroom home. From its stylish character and striking curb appeal to the meticulously maintained landscaping, this single-story residence makes a lasting first impression. Inside, a bright open-concept layout welcomes you with a chef-inspired kitchen that seamlessly flows into a spacious living area and inviting dining space—perfect for both everyday living and entertaining. The private master suite offers a peaceful retreat, featuring a spacious bedroom, a luxurious bathroom, and a walk-in closet. This home also includes desirable upgrades at no extra cost, such as recessed lighting, wood-look vinyl plank flooring, Wi-Fi-enabled garage door openers—and a washer and dryer for added convenience. Enjoy added privacy and take advantage of the fenced backyard ideal for relaxing or entertaining outdoors. The Tulip isn’t just a place to live—it’s a stylish step up in comfort and lifestyle.
Contact an agent
Home facts
- Year built:2025
- Listing ID #:21169506
- Added:115 day(s) ago
- Updated:February 15, 2026 at 12:50 PM
Rooms and interior
- Bedrooms:3
- Total bathrooms:2
- Full bathrooms:2
- Living area:1,629 sq. ft.
Heating and cooling
- Cooling:Ceiling Fans, Central Air, Electric
- Heating:Central, Electric
Structure and exterior
- Roof:Composition
- Year built:2025
- Building area:1,629 sq. ft.
- Lot area:0.16 Acres
Schools
- High school:Wilmerhutc
- Middle school:Kennedy
- Elementary school:Wilmerhutc
Finances and disclosures
- Price:$348,900
- Price per sq. ft.:$214.18
New listings near 104 Magnolia Boulevard
- New
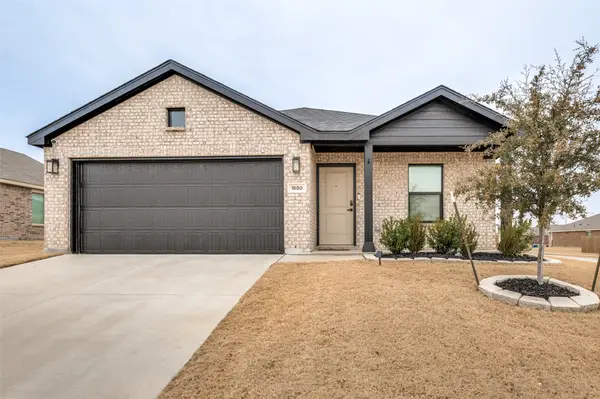 $334,900Active4 beds 2 baths1,710 sq. ft.
$334,900Active4 beds 2 baths1,710 sq. ft.1650 Woodbrook Lane, Hutchins, TX 75141
MLS# 21176467Listed by: 1ST CHOICE PROPERTY MANAGEMENT - New
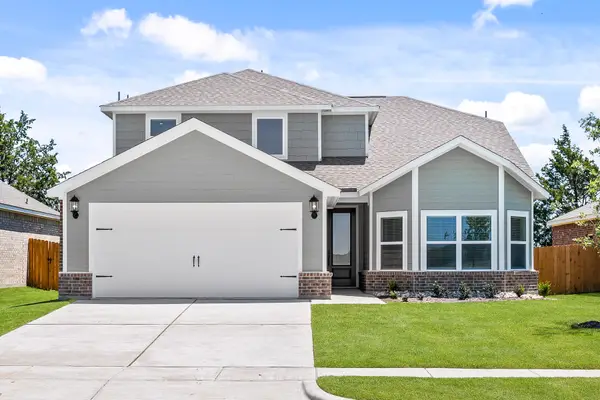 $393,900Active4 beds 3 baths2,235 sq. ft.
$393,900Active4 beds 3 baths2,235 sq. ft.1024 Pecan Place, Hutchins, TX 75141
MLS# 21175356Listed by: LGI HOMES - New
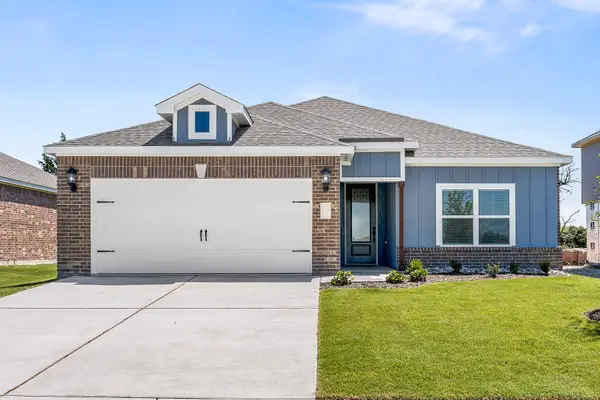 $323,900Active3 beds 2 baths1,229 sq. ft.
$323,900Active3 beds 2 baths1,229 sq. ft.320 Live Oak Lane, Hutchins, TX 75141
MLS# 21175369Listed by: LGI HOMES - New
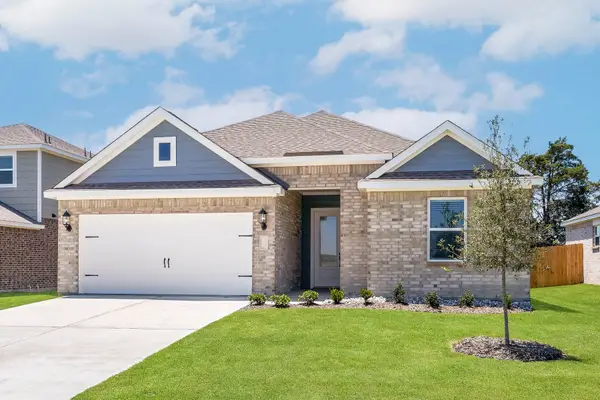 $363,900Active4 beds 2 baths1,798 sq. ft.
$363,900Active4 beds 2 baths1,798 sq. ft.301 Magnolia Boulevard, Hutchins, TX 75141
MLS# 21175386Listed by: LGI HOMES 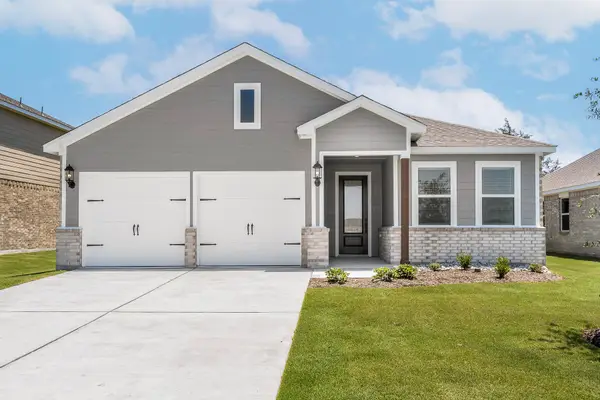 $333,900Active3 beds 2 baths1,376 sq. ft.
$333,900Active3 beds 2 baths1,376 sq. ft.317 Magnolia Boulevard, Hutchins, TX 75141
MLS# 21159178Listed by: LGI HOMES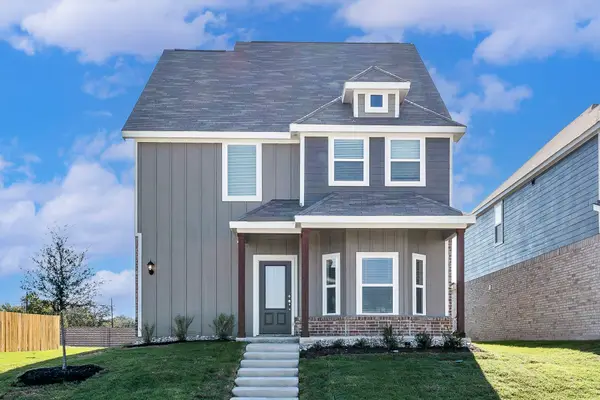 $401,900Active4 beds 3 baths2,235 sq. ft.
$401,900Active4 beds 3 baths2,235 sq. ft.1000 Camelia Grove Court, Hutchins, TX 75141
MLS# 21156468Listed by: LGI HOMES $198,220Active3 beds 1 baths1,344 sq. ft.
$198,220Active3 beds 1 baths1,344 sq. ft.125 Crockett Drive, Hutchins, TX 75141
MLS# 21143573Listed by: INFINITY REALTY GROUP OF TEXAS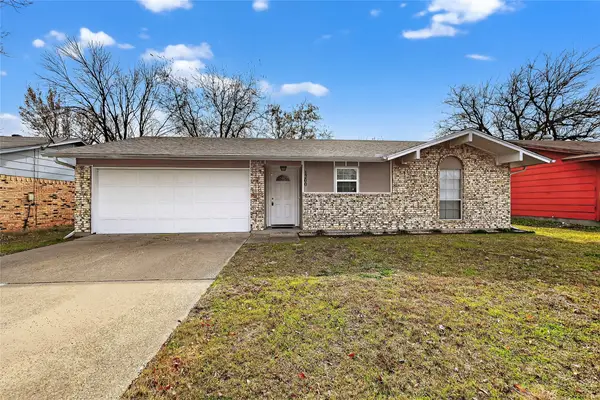 $215,000Active4 beds 2 baths1,274 sq. ft.
$215,000Active4 beds 2 baths1,274 sq. ft.1200 Ridgewood Lane, Hutchins, TX 75141
MLS# 21135795Listed by: PPMG OF TEXAS, LLC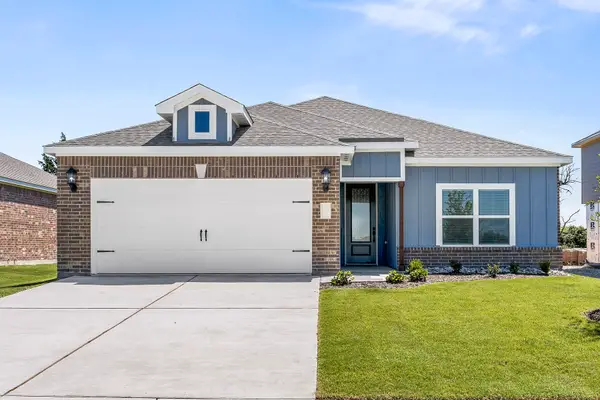 $323,900Pending3 beds 2 baths1,229 sq. ft.
$323,900Pending3 beds 2 baths1,229 sq. ft.905 Cedar Street, Hutchins, TX 75141
MLS# 21133366Listed by: LGI HOMES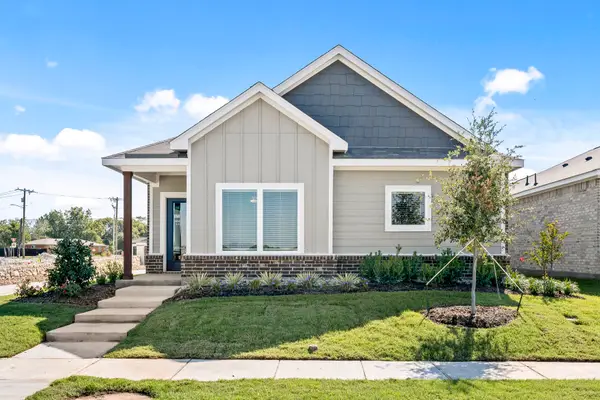 $348,900Active3 beds 2 baths1,629 sq. ft.
$348,900Active3 beds 2 baths1,629 sq. ft.153 Magnolia Boulevard, Hutchins, TX 75141
MLS# 21156541Listed by: LGI HOMES

