424 Summer Tree Drive, Hutchins, TX 75141
Local realty services provided by:ERA Courtyard Real Estate
Listed by: mrwillie hannah817-736-6369
Office: keller williams lonestar dfw
MLS#:21115364
Source:GDAR
Price summary
- Price:$305,000
- Price per sq. ft.:$150.77
About this home
Welcome to this well-kept single-story home offering a comfortable, open layout and plenty of room to make your own. Built in 2005, this property features a spacious living area that flows easily into the kitchen and dining space — ideal for everyday living and gathering with family and friends.
The kitchen includes ample cabinetry, generous counter space, and a view into the main living areas, keeping everything connected. A flexible front room provides the perfect spot for a home office, second living space, or playroom — whatever suits your lifestyle. Outside, you’ll find a large backyard with room to garden, play and entertainment. The property also features a two-car garage, extended driveway, and full privacy fencing. Located in a quiet neighborhood with easy access to local shopping, restaurants, and major highways, this home offers convenience with the space you want. A solid option for first-time buyers, down sizers, or anyone looking for a home with great potential.
Contact an agent
Home facts
- Year built:2005
- Listing ID #:21115364
- Added:43 day(s) ago
- Updated:January 02, 2026 at 12:46 PM
Rooms and interior
- Bedrooms:3
- Total bathrooms:2
- Full bathrooms:2
- Living area:2,023 sq. ft.
Heating and cooling
- Cooling:Ceiling Fans, Central Air, Electric, Heat Pump
- Heating:Electric, Heat Pump
Structure and exterior
- Roof:Composition
- Year built:2005
- Building area:2,023 sq. ft.
- Lot area:0.18 Acres
Schools
- High school:Smith
- Middle school:Brown
- Elementary school:Bryan
Finances and disclosures
- Price:$305,000
- Price per sq. ft.:$150.77
- Tax amount:$6,503
New listings near 424 Summer Tree Drive
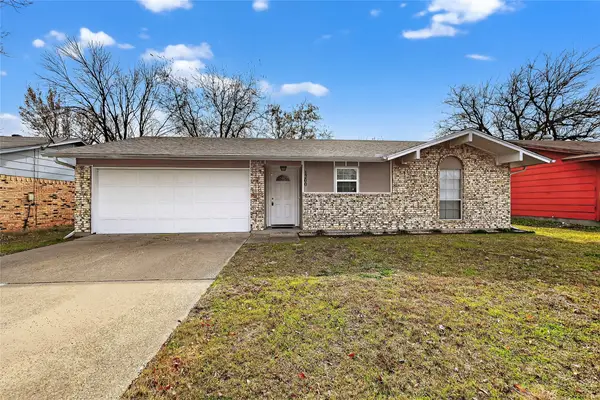 $219,000Active4 beds 2 baths1,274 sq. ft.
$219,000Active4 beds 2 baths1,274 sq. ft.1200 Ridgewood Lane, Hutchins, TX 75141
MLS# 21135795Listed by: PPMG OF TEXAS, LLC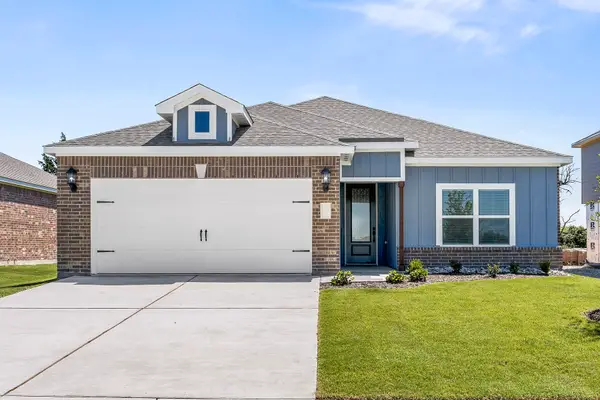 $323,900Pending3 beds 2 baths1,229 sq. ft.
$323,900Pending3 beds 2 baths1,229 sq. ft.905 Cedar Street, Hutchins, TX 75141
MLS# 21133366Listed by: LGI HOMES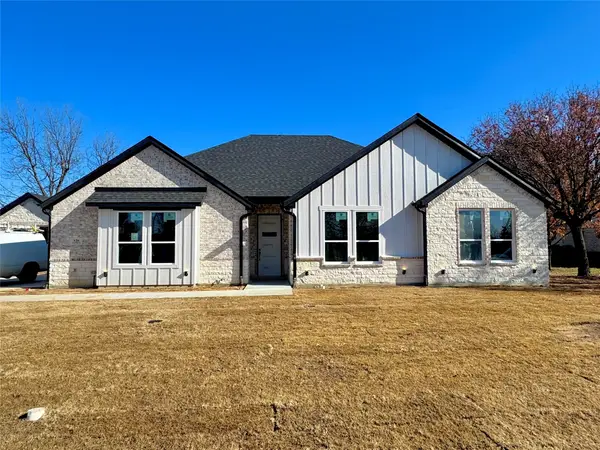 $490,000Pending4 beds 3 baths2,253 sq. ft.
$490,000Pending4 beds 3 baths2,253 sq. ft.120 Prasifka Street, Hutchins, TX 75141
MLS# 21131820Listed by: PIONEER 1 REALTY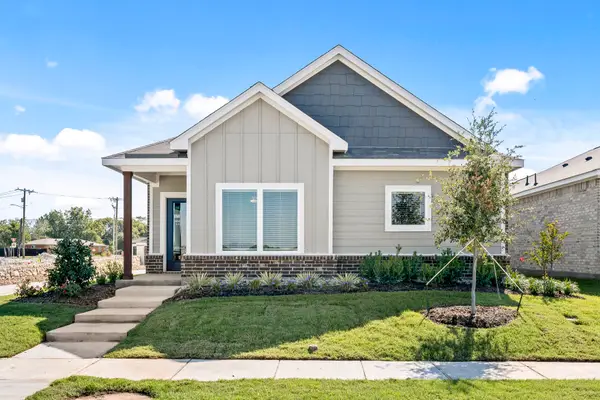 $348,900Active3 beds 2 baths1,629 sq. ft.
$348,900Active3 beds 2 baths1,629 sq. ft.153 Magnolia Boulevard, Hutchins, TX 75141
MLS# 21131071Listed by: LGI HOMES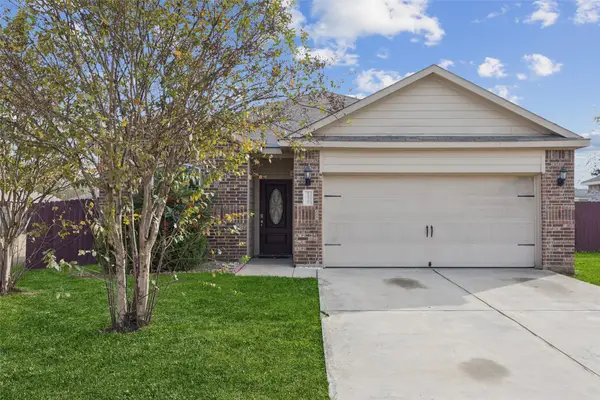 $270,000Active3 beds 2 baths1,596 sq. ft.
$270,000Active3 beds 2 baths1,596 sq. ft.1020 Walnut Ridge Drive, Hutchins, TX 75141
MLS# 21127545Listed by: REDFIN CORPORATION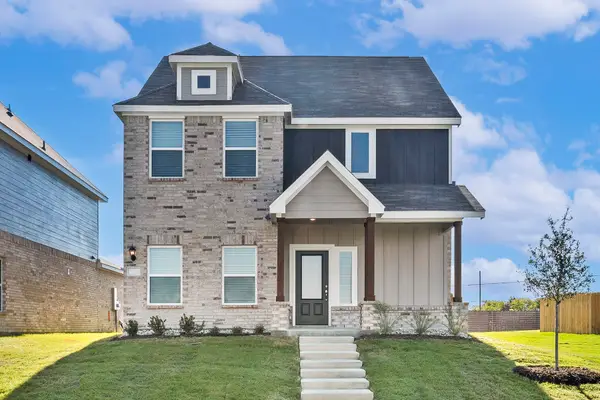 $388,900Active4 beds 3 baths2,055 sq. ft.
$388,900Active4 beds 3 baths2,055 sq. ft.112 Magnolia Boulevard, Hutchins, TX 75141
MLS# 21126610Listed by: LGI HOMES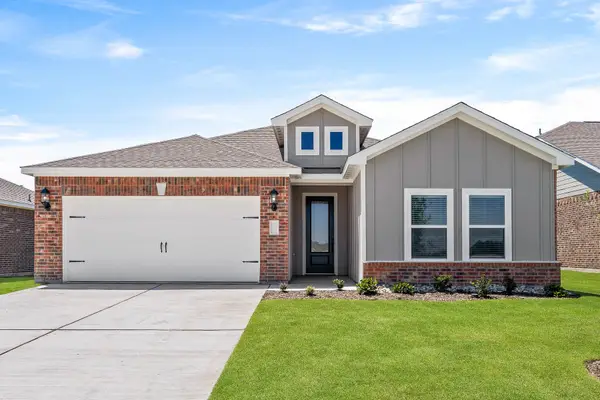 $353,900Active4 beds 2 baths1,674 sq. ft.
$353,900Active4 beds 2 baths1,674 sq. ft.1012 Pecan Place, Hutchins, TX 75141
MLS# 21123724Listed by: LGI HOMES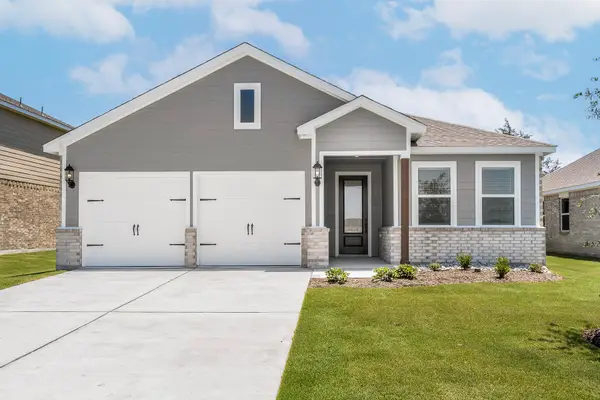 $333,900Active3 beds 2 baths1,376 sq. ft.
$333,900Active3 beds 2 baths1,376 sq. ft.1017 Pecan Place, Hutchins, TX 75141
MLS# 21123642Listed by: LGI HOMES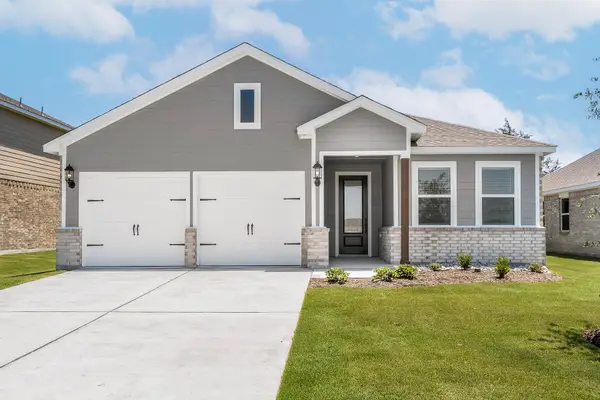 $333,900Active3 beds 2 baths1,376 sq. ft.
$333,900Active3 beds 2 baths1,376 sq. ft.1028 Pecan Place, Hutchins, TX 75141
MLS# 21123649Listed by: LGI HOMES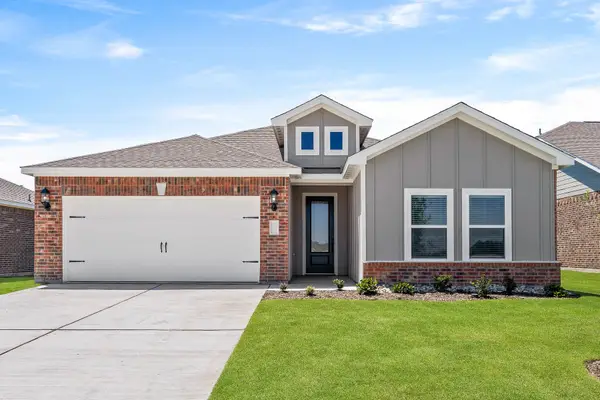 $353,900Active4 beds 2 baths1,674 sq. ft.
$353,900Active4 beds 2 baths1,674 sq. ft.1021 Pecan Place, Hutchins, TX 75141
MLS# 21123684Listed by: LGI HOMES
