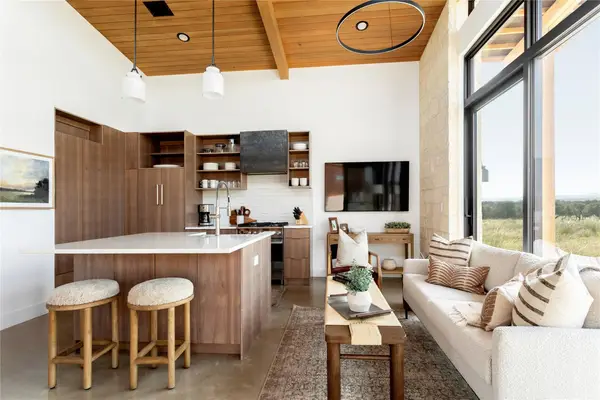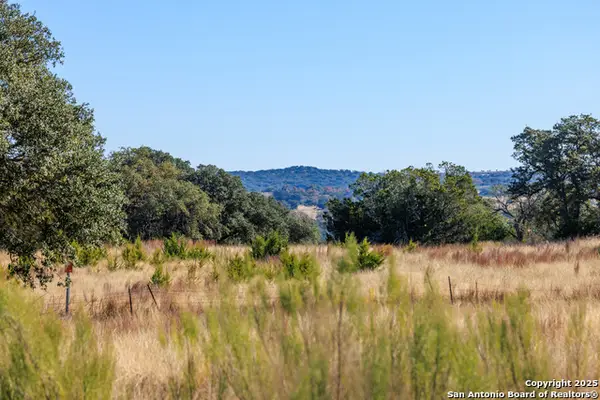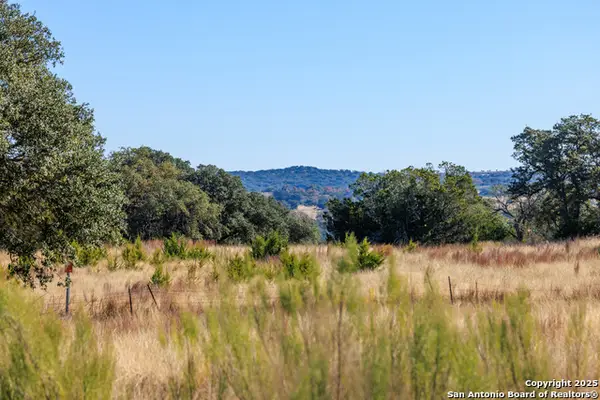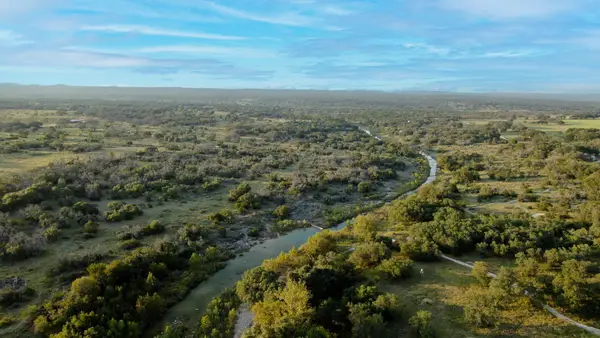TBD 125 Hye Albert Rd, Hye, TX 78635
Local realty services provided by:ERA Brokers Consolidated
Listed by: nicholas easley, brandon easley
Office: compass re texas, llc.
MLS#:4863137
Source:ACTRIS
TBD 125 Hye Albert Rd,Hye, TX 78635
$4,500,000
- 5 Beds
- 4 Baths
- 3,597 sq. ft.
- Farm
- Active
Price summary
- Price:$4,500,000
- Price per sq. ft.:$1,251.04
About this home
This is a historic opportunity on the Texas Wine Trail! Gorgeous 125-acre ranch located in Hye, TX, in the heart of Gillespie County. Ideally situated just minutes from Fredericksburg and only an hour from both Austin and San Antonio, this property offers the perfect blend of privacy and convenience. Less than one minute off of Hwy 290, the ranch features excellent access along Hye Albert Road while maintaining a serene and secluded setting. This turnkey opportunity includes a collection of usable improvements designed for comfort and functionality. A large horse barn with stalls is ready for equestrian or livestock needs, while a charming German log cabin–style guest home offers a unique retreat for visitors. The main residence, filled with unlimited potential, provides a solid foundation for creating your dream ranch headquarters. The land itself showcases the best of the Hill Country with gently rolling topography, excellent Oak trees, and lush native pastures ideal for grazing or simply enjoying the natural beauty. Whether you’re looking for a weekend escape, a working ranch, or legacy property, this ranch offers versatility and value. Additional acreage is also available, making this an exceptional opportunity to own a premier piece of land in one of Texas’ most sought-after regions.
Contact an agent
Home facts
- Year built:1999
- Listing ID #:4863137
- Updated:January 08, 2026 at 04:29 PM
Rooms and interior
- Bedrooms:5
- Total bathrooms:4
- Full bathrooms:3
- Half bathrooms:1
- Living area:3,597 sq. ft.
Heating and cooling
- Cooling:Central
- Heating:Central
Structure and exterior
- Roof:Metal
- Year built:1999
- Building area:3,597 sq. ft.
Schools
- High school:Lyndon B Johnson (Johnson City ISD)
- Elementary school:Lyndon B Johnson
Utilities
- Water:Well
- Sewer:Aerobic Septic
Finances and disclosures
- Price:$4,500,000
- Price per sq. ft.:$1,251.04
- Tax amount:$1,802 (2024)
New listings near TBD 125 Hye Albert Rd
- New
 $399,000Active1 beds 1 baths519 sq. ft.
$399,000Active1 beds 1 baths519 sq. ft.9361 W Us Highway 290 #4, Hye, TX 78635
MLS# 5893954Listed by: COMPASS RE TEXAS, LLC  $499,900Active1 beds 1 baths640 sq. ft.
$499,900Active1 beds 1 baths640 sq. ft.566 W Rocky Road, Hye, TX 78635
MLS# 1930119Listed by: FORE PREMIER PROPERTIES $499,900Active1 beds 1 baths640 sq. ft.
$499,900Active1 beds 1 baths640 sq. ft.566 W Rocky Road, Hye, TX 78635
MLS# 1930063Listed by: FORE PREMIER PROPERTIES $499,900Active1 beds 1 baths640 sq. ft.
$499,900Active1 beds 1 baths640 sq. ft.566 W Rocky Road, Hye, TX 78635
MLS# 1930124Listed by: FORE PREMIER PROPERTIES $499,900Active10 Acres
$499,900Active10 Acres566 W Rocky Road, Hye, TX 78635
MLS# 1930086Listed by: FORE PREMIER PROPERTIES $4,500,000Active-- beds -- baths
$4,500,000Active-- beds -- baths7534 West Us Highway 290 Highway, Hye, TX 78635
MLS# 5282464Listed by: SAYERS REAL ESTATE ADVISORS $211,500Active0 Acres
$211,500Active0 Acres9361 W Us Highway 290 #8, Hye, TX 78635
MLS# 3898189Listed by: COMPASS RE TEXAS, LLC $236,500Active0 Acres
$236,500Active0 Acres9361 W Us Highway 290 #6, Hye, TX 78635
MLS# 4062023Listed by: COMPASS RE TEXAS, LLC $745,000Active2 beds 1 baths1,282 sq. ft.
$745,000Active2 beds 1 baths1,282 sq. ft.9361 W Us Highway 290 #107, Hye, TX 78635
MLS# 9782796Listed by: COMPASS RE TEXAS, LLC
