101 Decker Drive #605, Irving, TX 75062
Local realty services provided by:ERA Courtyard Real Estate
Listed by: stephen reddy469-847-3753
Office: amazing brokerage, llc.
MLS#:21043939
Source:GDAR
Price summary
- Price:$574,900
- Price per sq. ft.:$301.15
- Monthly HOA dues:$470
About this home
Welcome to 101 Decker Drive Unit 605 Located at the Brownstones of Las Colinas!! Located Across the Street from the Coveted Las Colinas Country Club for Year Round Luxury Golfing Experiences! Come Taste the Good Life Where You are Centrally Positioned Within Walking Distance to Restaurants, Shops, Entertainment Venues & Much Much More! Las Colinas is a Master Planned Community in Irving, Texas Which Boasts a Unique Blend of Corporate Prominence, Scenic Canals, and a High End Entertainment District. It is a Carefully Designed Urban Center that Combines Business and Luxury Living in a Setting Known for its Convenient Location and Upscale Amenities. Travel Time to DFW International Airport is Less Than 20 Minutes and Only 12 Miles Away, Making for Easy Commutes. This Homes Features 3 Bedrooms, 2 Full Bathrooms & One Half Bath. Built in 2018 With All the Modern Finishes and Upgrades. Gas Grill in Kitchen for Gourmet Meal Preparations. The Highlight of this Beautiful Home is the Covered Rooftop Terrace With 360 Views That Will Take Your Breath Away While Still Feeling Very Private. Cook Some Steaks on Your Outdoor Kitchen With a Built In Grill and Fridge, Then Finish the Night Off Watching the Sun Set on the Las Colinas Skyline. This Suite is Located Only Steps from the Community Pool and First Floor Includes a Two Car Garage With Remote for Additional Privacy. HOA Includes Insurance, Common Area Landscaping & Maintenance Including Swimming Pool. Come See Why Las Colinas is DFW's Greatest Kept Secret!
Contact an agent
Home facts
- Year built:2018
- Listing ID #:21043939
- Added:112 day(s) ago
- Updated:December 17, 2025 at 03:36 PM
Rooms and interior
- Bedrooms:3
- Total bathrooms:3
- Full bathrooms:2
- Half bathrooms:1
- Living area:1,909 sq. ft.
Heating and cooling
- Cooling:Ceiling Fans, Central Air
- Heating:Central
Structure and exterior
- Roof:Composition
- Year built:2018
- Building area:1,909 sq. ft.
- Lot area:3.68 Acres
Schools
- High school:Macarthur
- Middle school:Travis
- Elementary school:Farine
Finances and disclosures
- Price:$574,900
- Price per sq. ft.:$301.15
- Tax amount:$14,628
New listings near 101 Decker Drive #605
- Open Sat, 12 to 2pmNew
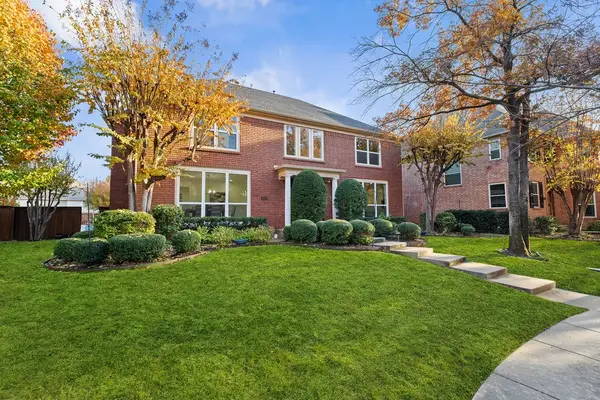 $890,000Active4 beds 3 baths3,360 sq. ft.
$890,000Active4 beds 3 baths3,360 sq. ft.600 Pistachio Circle, Irving, TX 75063
MLS# 21107060Listed by: THE AGENCY FRISCO - New
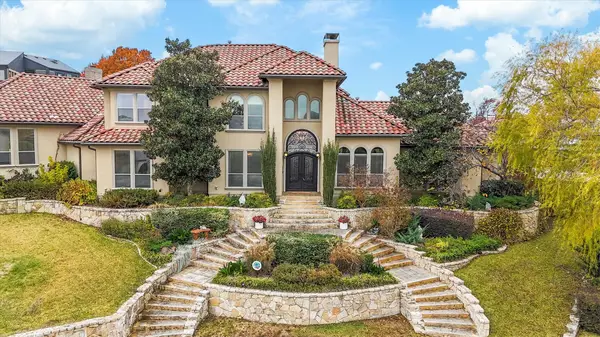 $1,925,000Active5 beds 6 baths5,500 sq. ft.
$1,925,000Active5 beds 6 baths5,500 sq. ft.217 Steeplechase Drive, Irving, TX 75062
MLS# 21129620Listed by: HOME CAPITAL REALTY LLC - New
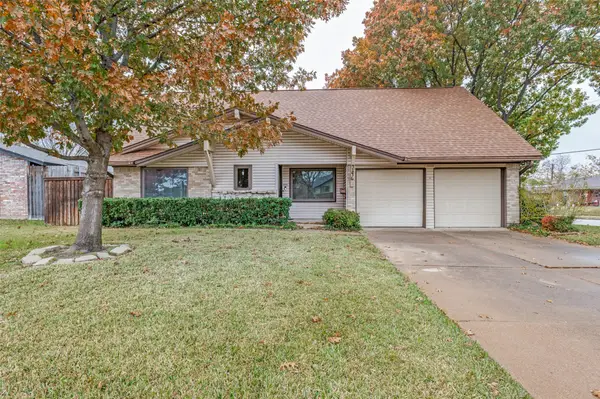 $325,000Active4 beds 3 baths2,130 sq. ft.
$325,000Active4 beds 3 baths2,130 sq. ft.4146 Victoria Street, Irving, TX 75062
MLS# 21135203Listed by: ULTIMA REAL ESTATE - Open Sat, 1 to 3pmNew
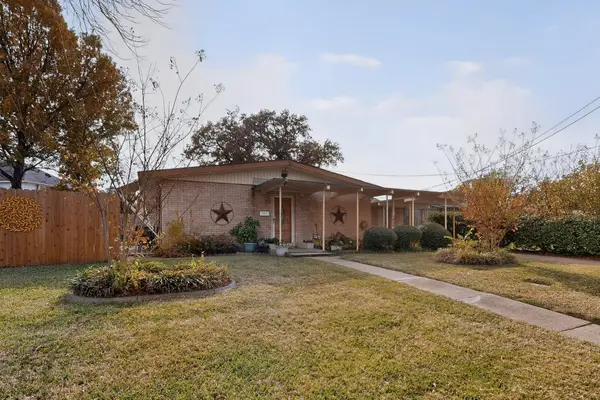 $259,900Active3 beds 2 baths1,363 sq. ft.
$259,900Active3 beds 2 baths1,363 sq. ft.1620 River Oaks Drive, Irving, TX 75060
MLS# 21133453Listed by: FATHOM REALTY LLC - New
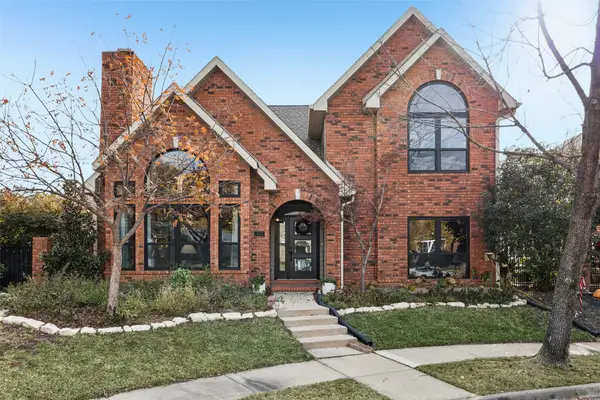 $480,000Active3 beds 3 baths2,253 sq. ft.
$480,000Active3 beds 3 baths2,253 sq. ft.412 Pecos Trail, Irving, TX 75063
MLS# 21134347Listed by: PARAGON, REALTORS - New
 $530,000Active4 beds 3 baths3,293 sq. ft.
$530,000Active4 beds 3 baths3,293 sq. ft.1409 Colony Drive, Irving, TX 75061
MLS# 21134588Listed by: IREALTY, LLC - Open Sat, 2 to 4pmNew
 $667,900Active3 beds 4 baths1,951 sq. ft.
$667,900Active3 beds 4 baths1,951 sq. ft.5465 Patterson Court, Irving, TX 75039
MLS# 21134469Listed by: COMPASS RE TEXAS, LLC. - New
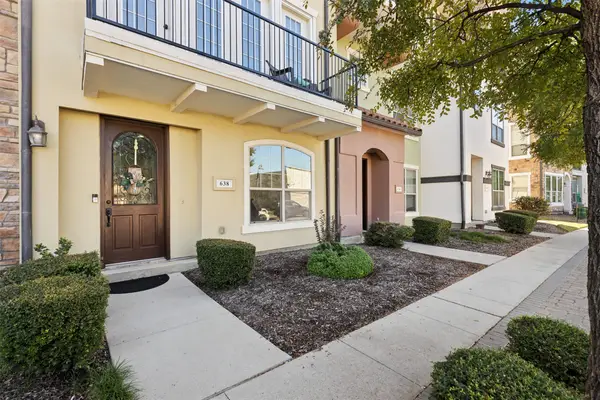 $439,000Active2 beds 3 baths2,000 sq. ft.
$439,000Active2 beds 3 baths2,000 sq. ft.638 Arbol, Irving, TX 75039
MLS# 21133353Listed by: COMPASS RE TEXAS, LLC. - New
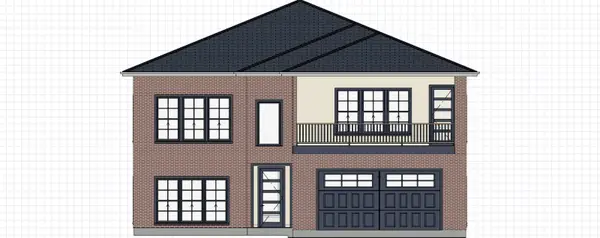 $790,000Active5 beds 5 baths3,254 sq. ft.
$790,000Active5 beds 5 baths3,254 sq. ft.4426 Bukhari Court, Irving, TX 75061
MLS# 21130512Listed by: SILVERLAKE, REALTORS - New
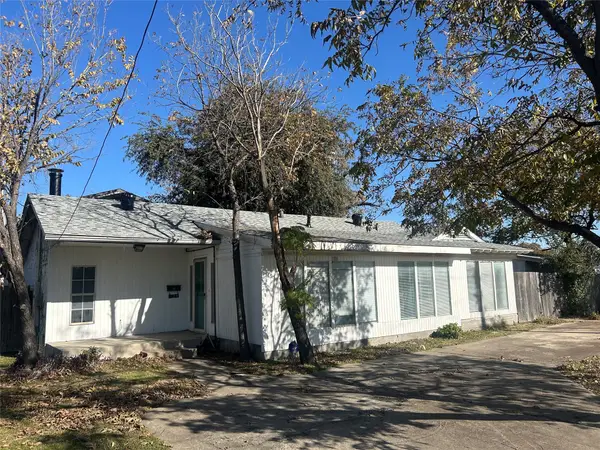 $225,000Active3 beds 2 baths2,309 sq. ft.
$225,000Active3 beds 2 baths2,309 sq. ft.1729 Lindy Lane, Irving, TX 75060
MLS# 21133721Listed by: CHRISTIES LONE STAR
