1109 E Oakdale Road, Irving, TX 75060
Local realty services provided by:ERA Courtyard Real Estate
Listed by: denise cook, angie drake(972) 539-3000
Office: ebby halliday realtors
MLS#:21034693
Source:GDAR
Price summary
- Price:$649,999
- Price per sq. ft.:$191.4
About this home
This beautifully designed custom two-story Craftsman-style home offers a tasteful blend of elegance, charm, and modern comfort. With an open-concept layout, the home features four spacious bedrooms (including two conveniently located downstairs) and three full baths. Let your children's imaginations come alive with whimsical hidden Narnia rooms tucked into the upstairs two bedrooms-perfect for magical play areas or convenient extra storage. From the moment you arrive, you'll appreciate the inviting covered front porch, while the screened-in back porch provides a relaxing spot to unwind and enjoy views of the private backyard. The oversized two-car garage offers plenty of room for vehicles and storage. Inside, the home boasts custom features throughout, including brick accents in the foyer, a 300-year-old reclaimed sink in the laundry room, built-in bookshelves with a functional library ladder, and exquisite craftsmanship in every detail. Built with top-tier energy efficiency in mind, all appliances and HVAC systems are Energy Star rated, and foam insulation keeps utility costs low while being environmentally friendly. Ideally located in the heart of DFW, this home offers a quick commute to any major destination in the Metroplex. This is more than just a house—it's a truly unique home you have to see to believe.
Contact an agent
Home facts
- Year built:2015
- Listing ID #:21034693
- Added:119 day(s) ago
- Updated:December 19, 2025 at 12:48 PM
Rooms and interior
- Bedrooms:4
- Total bathrooms:3
- Full bathrooms:3
- Living area:3,396 sq. ft.
Heating and cooling
- Cooling:Ceiling Fans, Central Air, Electric
- Heating:Central, Natural Gas
Structure and exterior
- Roof:Composition
- Year built:2015
- Building area:3,396 sq. ft.
- Lot area:0.2 Acres
Schools
- High school:Nimitz
- Middle school:Bowie
- Elementary school:Schulze
Finances and disclosures
- Price:$649,999
- Price per sq. ft.:$191.4
- Tax amount:$13,401
New listings near 1109 E Oakdale Road
- Open Sat, 12 to 2pmNew
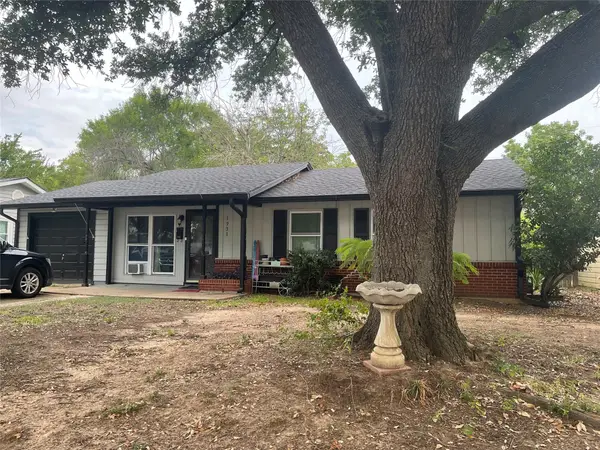 $248,000Active3 beds 1 baths962 sq. ft.
$248,000Active3 beds 1 baths962 sq. ft.1931 Dennis Street, Irving, TX 75062
MLS# 21122614Listed by: ORCHARD BROKERAGE - New
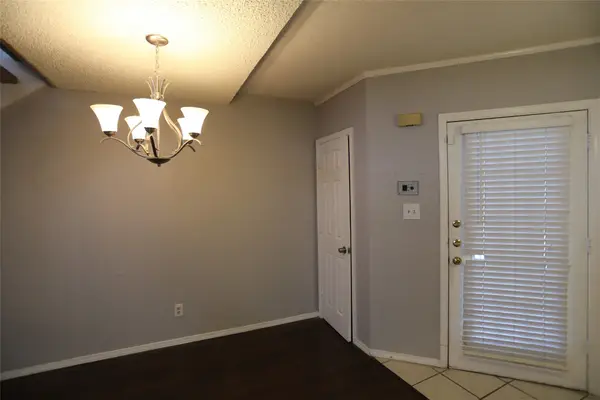 $175,000Active2 beds 2 baths980 sq. ft.
$175,000Active2 beds 2 baths980 sq. ft.3406 Country Club Drive W #272, Irving, TX 75038
MLS# 21135806Listed by: MONUMENT REALTY - New
 $224,900Active1 beds 1 baths740 sq. ft.
$224,900Active1 beds 1 baths740 sq. ft.330 Las Colinas Boulevard E #422, Irving, TX 75039
MLS# 21129562Listed by: COLDWELL BANKER REALTY - New
 $500,000Active4 beds 3 baths2,636 sq. ft.
$500,000Active4 beds 3 baths2,636 sq. ft.632 Rockingham Drive, Irving, TX 75063
MLS# 21135451Listed by: KELLER WILLIAMS REALTY ALLEN - New
 $430,000Active2 beds 3 baths2,065 sq. ft.
$430,000Active2 beds 3 baths2,065 sq. ft.1912 Lantana Lane, Irving, TX 75063
MLS# 21134877Listed by: COLDWELL BANKER APEX, REALTORS - New
 $280,000Active3 beds 2 baths1,273 sq. ft.
$280,000Active3 beds 2 baths1,273 sq. ft.105 Camden Court, Irving, TX 75061
MLS# 21134728Listed by: EBBY HALLIDAY REALTORS - Open Sat, 12 to 2pmNew
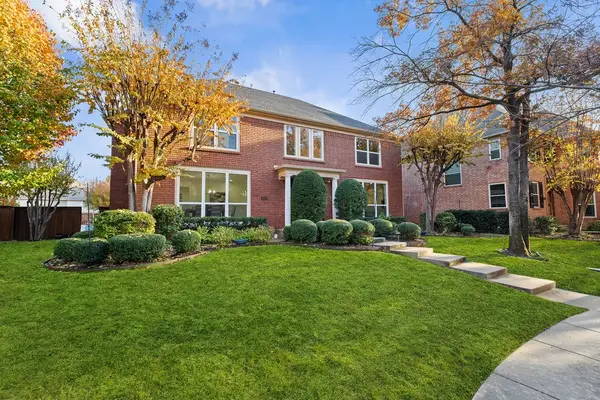 $890,000Active4 beds 3 baths3,360 sq. ft.
$890,000Active4 beds 3 baths3,360 sq. ft.600 Pistachio Circle, Irving, TX 75063
MLS# 21107060Listed by: THE AGENCY FRISCO - New
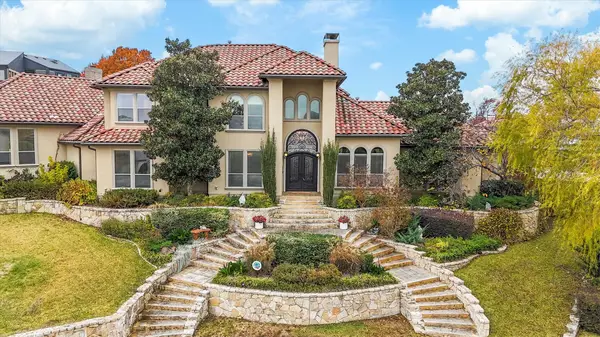 $1,925,000Active5 beds 6 baths5,500 sq. ft.
$1,925,000Active5 beds 6 baths5,500 sq. ft.217 Steeplechase Drive, Irving, TX 75062
MLS# 21129620Listed by: HOME CAPITAL REALTY LLC - New
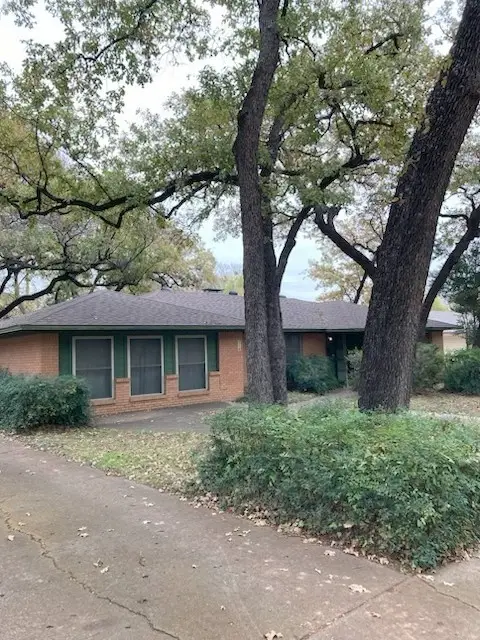 $250,000Active3 beds 2 baths1,936 sq. ft.
$250,000Active3 beds 2 baths1,936 sq. ft.410 Nottingham Drive, Irving, TX 75061
MLS# 21132729Listed by: COLDWELL BANKER REALTY - New
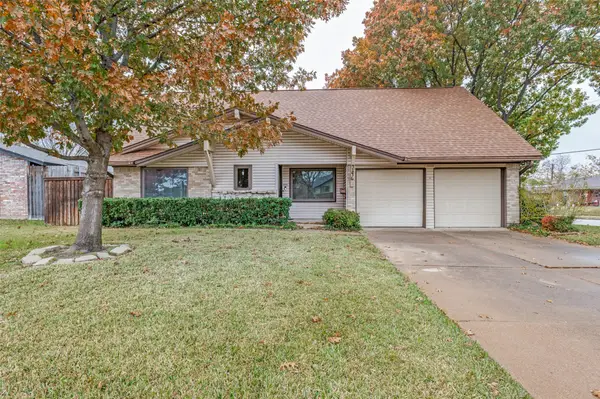 $325,000Active4 beds 3 baths2,130 sq. ft.
$325,000Active4 beds 3 baths2,130 sq. ft.4146 Victoria Street, Irving, TX 75062
MLS# 21135203Listed by: ULTIMA REAL ESTATE
