1431 Travis Circle N, Irving, TX 75038
Local realty services provided by:ERA Empower
Listed by: steve eldridge, susan baum925-337-9779
Office: compass re texas, llc.
MLS#:21096726
Source:GDAR
Price summary
- Price:$1,799,000
- Price per sq. ft.:$409.05
- Monthly HOA dues:$422
About this home
Grand oversized iron doors welcome you into this extensively updated and remodeled golf course home located on the 16th green of the Cottonwood Valley course. The entryway showcases a striking staircase with a waterfall white oak handrail, setting the tone for the refined design throughout.
The kitchen is a true showpiece—originally designed for a Food Network-featured baker—complete with a massive island offering cabinetry on both sides, statement pendant lighting, brand-new custom cabinets, and sleek counters. Induction cooktop, double ovens and a working walk-in pantry with sink sits just beyond, featuring doors imported from Paris, and additional custom cabinetry. The kitchen flows seamlessly into the breakfast nook and family room, where walls of windows frame sweeping golf course views.
Hardwood floors extend through most of the main level, including the stunning dining room, which features an oversized chandelier, herringbone wood flooring, and custom millwork. A spacious office with built-ins adds both function and style.
The main-floor primary suite overlooks the golf course and offers hardwood floors, a cozy sitting area, a custom-organized walk-in closet with built-ins, and even a private in-closet laundry station.
Upstairs, you’ll find four spacious bedrooms, three bathrooms, and a new full laundry room. Additional highlights include a three-car garage and abundant storage throughout.
This home is only a golf cart ride to the Nelson Golf and Sports Club and the Ritz Carlton hotel.
Contact an agent
Home facts
- Year built:1987
- Listing ID #:21096726
- Added:103 day(s) ago
- Updated:February 15, 2026 at 12:41 PM
Rooms and interior
- Bedrooms:5
- Total bathrooms:5
- Full bathrooms:4
- Half bathrooms:1
- Living area:4,398 sq. ft.
Heating and cooling
- Cooling:Central Air
- Heating:Central
Structure and exterior
- Year built:1987
- Building area:4,398 sq. ft.
- Lot area:0.32 Acres
Schools
- High school:Macarthur
- Middle school:Travis
- Elementary school:Lee
Finances and disclosures
- Price:$1,799,000
- Price per sq. ft.:$409.05
- Tax amount:$21,039
New listings near 1431 Travis Circle N
- New
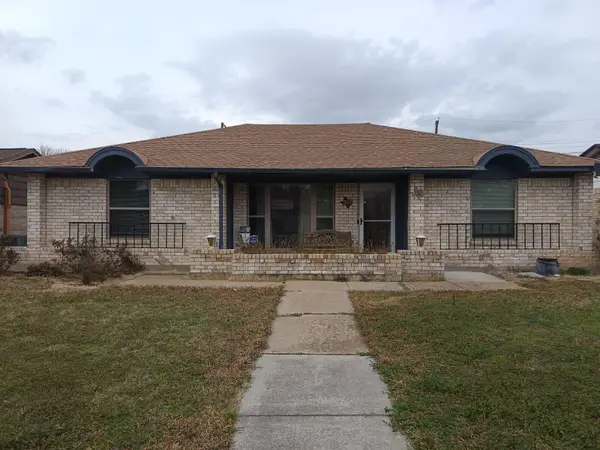 $359,000Active4 beds 2 baths1,957 sq. ft.
$359,000Active4 beds 2 baths1,957 sq. ft.3717 Flamingo Lane, Irving, TX 75062
MLS# 21180533Listed by: BEYCOME BROKERAGE REALTY LLC - Open Sun, 1 to 3pmNew
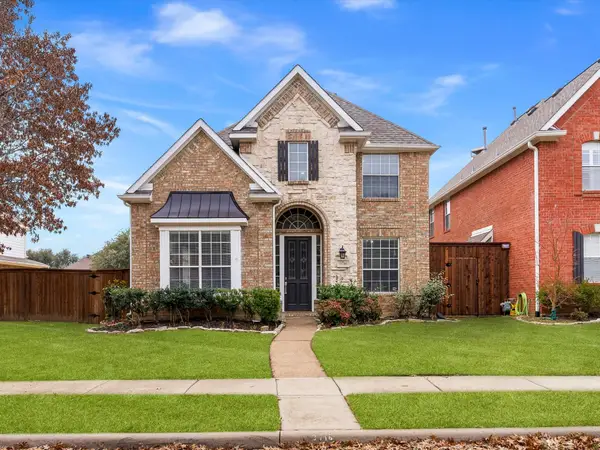 $520,000Active3 beds 3 baths2,135 sq. ft.
$520,000Active3 beds 3 baths2,135 sq. ft.9716 W Valley Ranch Parkway, Irving, TX 75063
MLS# 21175490Listed by: KELLER WILLIAMS REALTY - Open Sun, 12 to 2pmNew
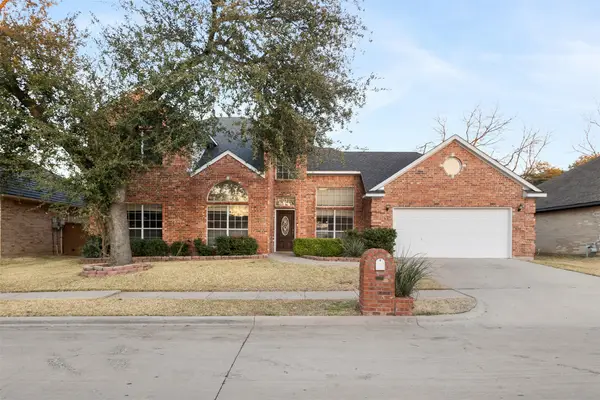 $495,000Active4 beds 4 baths2,600 sq. ft.
$495,000Active4 beds 4 baths2,600 sq. ft.1228 Colby Court, Irving, TX 75060
MLS# 21178633Listed by: BRAY REAL ESTATE GROUP- DALLAS - New
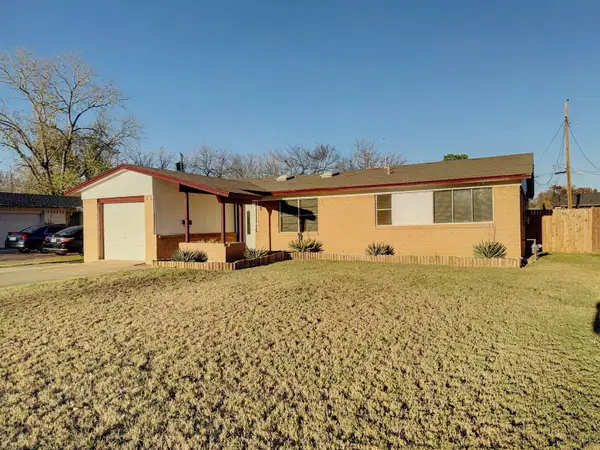 $329,999Active4 beds 2 baths1,950 sq. ft.
$329,999Active4 beds 2 baths1,950 sq. ft.2837 Lowell Drive, Irving, TX 75062
MLS# 21180186Listed by: METROPLEX REAL ESTATE - New
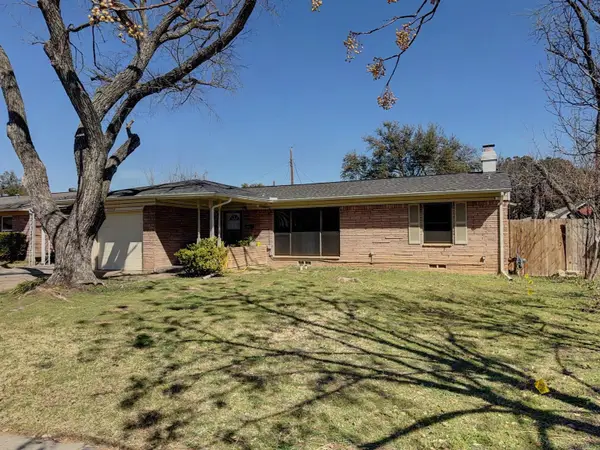 $329,999Active3 beds 2 baths1,837 sq. ft.
$329,999Active3 beds 2 baths1,837 sq. ft.2404 William Brewster Drive, Irving, TX 75062
MLS# 21180167Listed by: METROPLEX REAL ESTATE - New
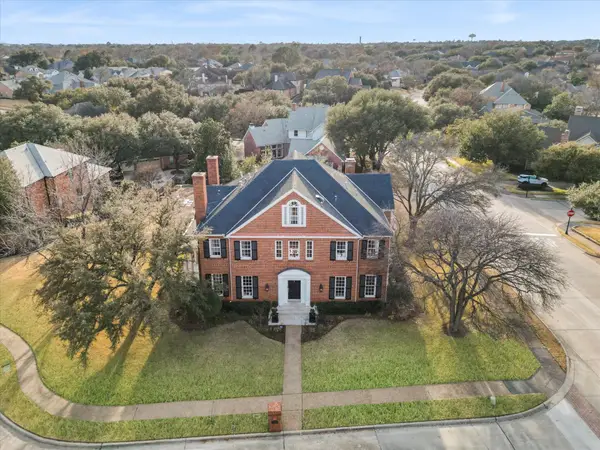 $1,715,000Active5 beds 6 baths4,677 sq. ft.
$1,715,000Active5 beds 6 baths4,677 sq. ft.100 Hawn Court, Irving, TX 75038
MLS# 21178014Listed by: BRYAN BJERKE - Open Sun, 11am to 2:30pmNew
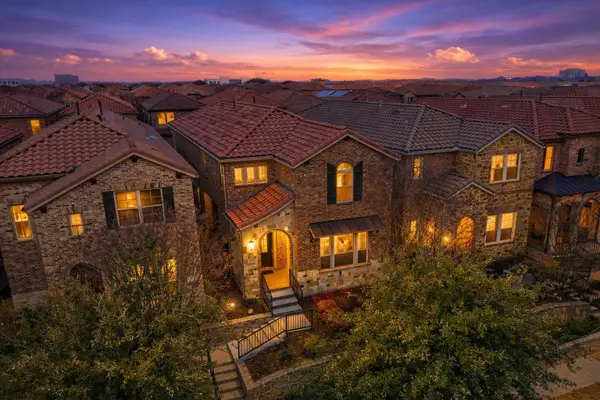 $629,000Active4 beds 3 baths2,627 sq. ft.
$629,000Active4 beds 3 baths2,627 sq. ft.6673 Escena Boulevard, Irving, TX 75039
MLS# 21178851Listed by: COLDWELL BANKER APEX, REALTORS - New
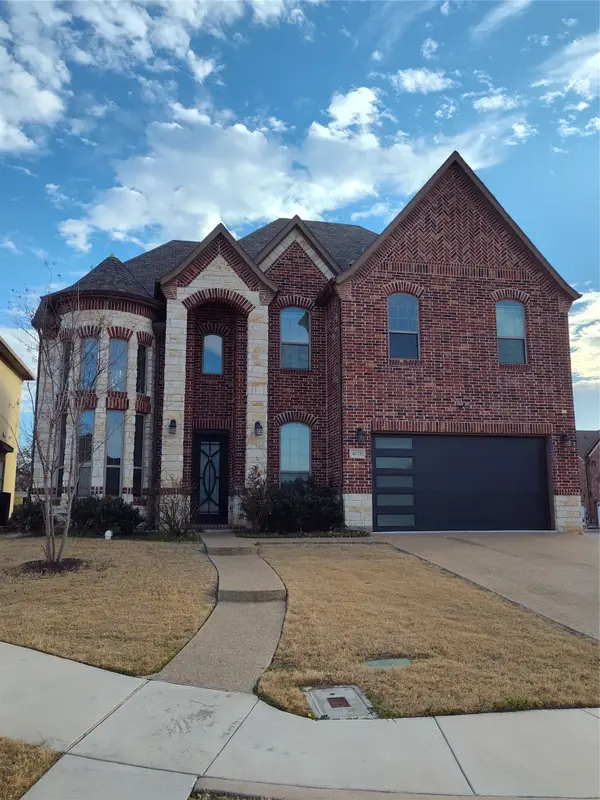 $779,000Active5 beds 5 baths3,352 sq. ft.
$779,000Active5 beds 5 baths3,352 sq. ft.4428 Batuta Court, Irving, TX 75061
MLS# 21179180Listed by: POWERSTAR REALTY - New
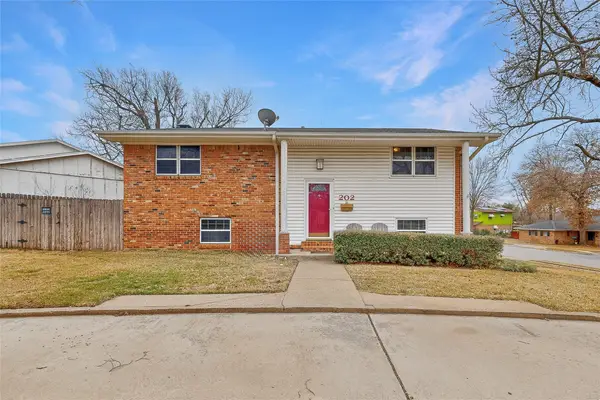 $345,000Active4 beds 2 baths2,136 sq. ft.
$345,000Active4 beds 2 baths2,136 sq. ft.202 Senter Valley Road, Irving, TX 75060
MLS# 21175403Listed by: RE/MAX DFW ASSOCIATES - Open Sun, 1 to 3pmNew
 $535,000Active4 beds 3 baths2,280 sq. ft.
$535,000Active4 beds 3 baths2,280 sq. ft.511 Poplar Lane, Irving, TX 75063
MLS# 21178535Listed by: DAVID IVY GROUP, LLC.

