2008 Boxwood Drive, Irving, TX 75063
Local realty services provided by:ERA Myers & Myers Realty
Listed by: russ smith(972) 539-3000
Office: ebby halliday, realtors
MLS#:21063334
Source:GDAR
Price summary
- Price:$945,000
- Price per sq. ft.:$237.68
- Monthly HOA dues:$294.58
About this home
Executive living in Gated Hackberry Creek Golf Community. Take in the expansive Golf-Water views from your dining, kitchen, living, primary bedroom and stone terrace. Downstairs is highlighted by an updated Kitchen open to a large living room, both overlooking the #2 green of the golf course. Formal living and formal dining rooms are complemented by an additional eat-in breakfast room off the kitchen. Downstairs bedroom can also be used as an office with custom built-ins. Upstairs features a large primary bedroom with a patio overlooking the golf course. Third living area upstairs includes built-ins, adjacent to the two upstairs secondary bedrooms with a shared bath. Large game room over the garage could be used as a second primary bedroom, as there is a full bath and closet space. Versatile floorplan could allow for three bedrooms, an office and four living areas or five bedrooms and three living rooms - all kinds of options! Two New HVAC Systems in 2024, Tankless Water Heater, Roof and Gutters 2018. See docs for complete list of Updates-Features. COPPELL SCHOOLS Open Enrollment.
Contact an agent
Home facts
- Year built:1998
- Listing ID #:21063334
- Added:149 day(s) ago
- Updated:February 15, 2026 at 12:41 PM
Rooms and interior
- Bedrooms:4
- Total bathrooms:4
- Full bathrooms:4
- Living area:3,976 sq. ft.
Heating and cooling
- Cooling:Attic Fan, Ceiling Fans, Central Air, Electric, Zoned
- Heating:Central, Fireplaces, Natural Gas, Zoned
Structure and exterior
- Roof:Composition
- Year built:1998
- Building area:3,976 sq. ft.
- Lot area:0.22 Acres
Schools
- High school:Ranchview
- Middle school:Bush
- Elementary school:Lascolinas
Finances and disclosures
- Price:$945,000
- Price per sq. ft.:$237.68
- Tax amount:$17,342
New listings near 2008 Boxwood Drive
- New
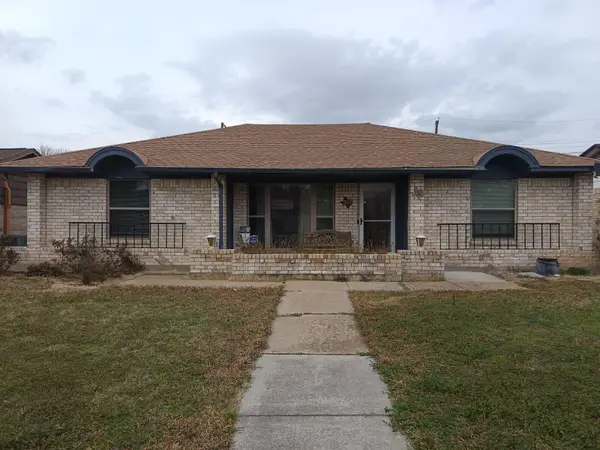 $359,000Active4 beds 2 baths1,957 sq. ft.
$359,000Active4 beds 2 baths1,957 sq. ft.3717 Flamingo Lane, Irving, TX 75062
MLS# 21180533Listed by: BEYCOME BROKERAGE REALTY LLC - Open Sun, 1 to 3pmNew
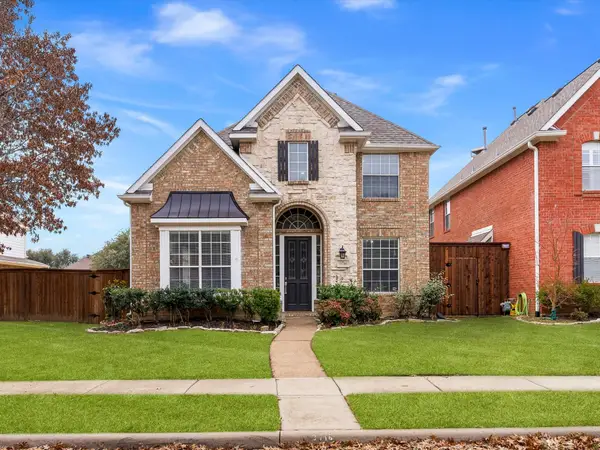 $520,000Active3 beds 3 baths2,135 sq. ft.
$520,000Active3 beds 3 baths2,135 sq. ft.9716 W Valley Ranch Parkway, Irving, TX 75063
MLS# 21175490Listed by: KELLER WILLIAMS REALTY - Open Sun, 12 to 2pmNew
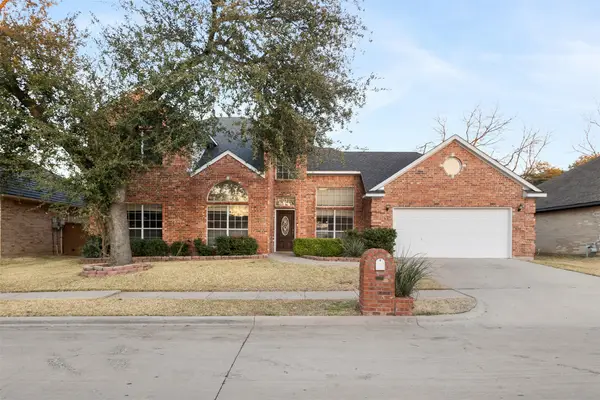 $495,000Active4 beds 4 baths2,600 sq. ft.
$495,000Active4 beds 4 baths2,600 sq. ft.1228 Colby Court, Irving, TX 75060
MLS# 21178633Listed by: BRAY REAL ESTATE GROUP- DALLAS - New
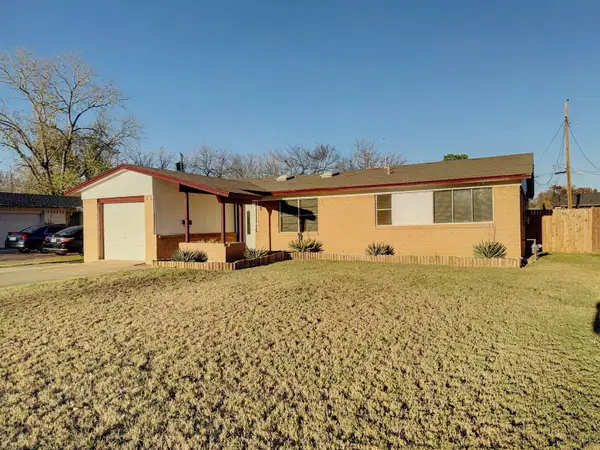 $329,999Active4 beds 2 baths1,950 sq. ft.
$329,999Active4 beds 2 baths1,950 sq. ft.2837 Lowell Drive, Irving, TX 75062
MLS# 21180186Listed by: METROPLEX REAL ESTATE - New
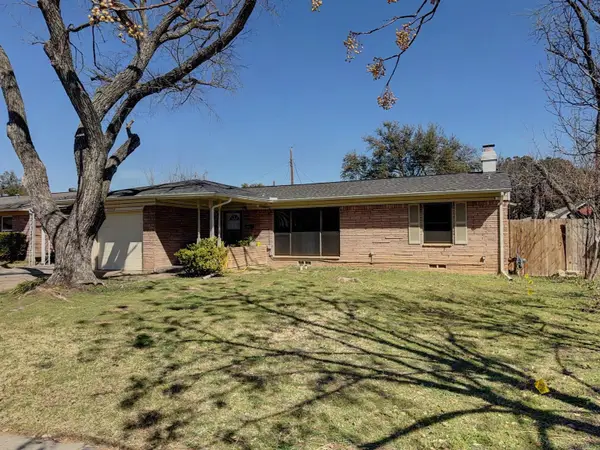 $329,999Active3 beds 2 baths1,837 sq. ft.
$329,999Active3 beds 2 baths1,837 sq. ft.2404 William Brewster Drive, Irving, TX 75062
MLS# 21180167Listed by: METROPLEX REAL ESTATE - New
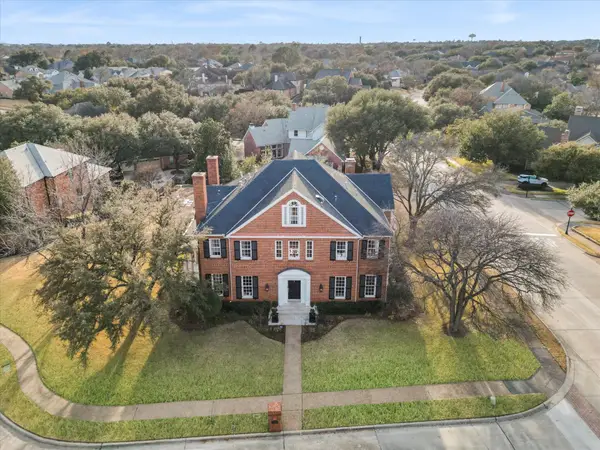 $1,715,000Active5 beds 6 baths4,677 sq. ft.
$1,715,000Active5 beds 6 baths4,677 sq. ft.100 Hawn Court, Irving, TX 75038
MLS# 21178014Listed by: BRYAN BJERKE - Open Sun, 11am to 2:30pmNew
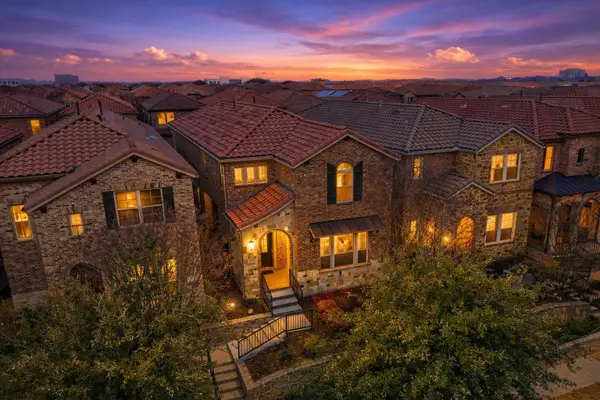 $629,000Active4 beds 3 baths2,627 sq. ft.
$629,000Active4 beds 3 baths2,627 sq. ft.6673 Escena Boulevard, Irving, TX 75039
MLS# 21178851Listed by: COLDWELL BANKER APEX, REALTORS - New
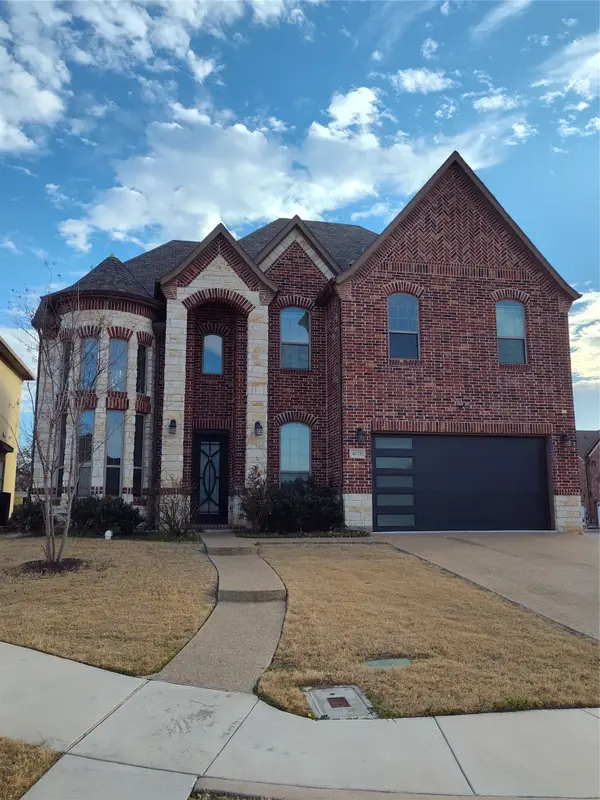 $779,000Active5 beds 5 baths3,352 sq. ft.
$779,000Active5 beds 5 baths3,352 sq. ft.4428 Batuta Court, Irving, TX 75061
MLS# 21179180Listed by: POWERSTAR REALTY - New
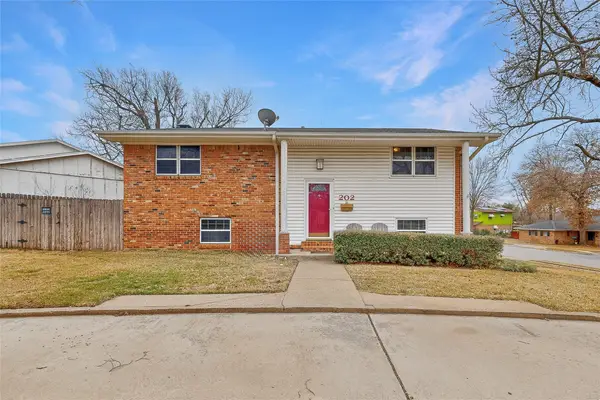 $345,000Active4 beds 2 baths2,136 sq. ft.
$345,000Active4 beds 2 baths2,136 sq. ft.202 Senter Valley Road, Irving, TX 75060
MLS# 21175403Listed by: RE/MAX DFW ASSOCIATES - Open Sun, 1 to 3pmNew
 $535,000Active4 beds 3 baths2,280 sq. ft.
$535,000Active4 beds 3 baths2,280 sq. ft.511 Poplar Lane, Irving, TX 75063
MLS# 21178535Listed by: DAVID IVY GROUP, LLC.

