2171 Hogan Drive, Irving, TX 75038
Local realty services provided by:ERA Empower
Listed by: george moozhayil, sonya velasquez972-445-4101
Office: dallas ark, realtors
MLS#:21057202
Source:GDAR
Price summary
- Price:$1,199,000
- Price per sq. ft.:$329.76
- Monthly HOA dues:$433.33
About this home
PREPARE TO BE AWED. Contemporary Bauhaus Designed One-Story Green Estate in the Exclusive Guarded AND Gated community of Cottonwood Valley. This superior locality features an entire array of custom designed homes situated within 10 minutes of DFW airport and offers it's own private golf course to esteemed residents. Situated on a half-acre, the exterior is constructed of high-grade concrete for maximum energy efficiency. Step into this open concept beauty noting vaulted ceilings , modern recessed lighting and polished natural hardwood floors throughout. Designer modern color scheme showcasing oversized door frames adding to the flow of the home. Marble wall tiles in bathrooms. High-end sliding glass doors viewing the salt water pool and covered patio. Entertain your friends with a game on YOUR OWN PRIVATE PICKLEBALL COURT! Flat-panel custom cabinetry in the kitchen with a colossal quartz island to prepare all your meals. Three car garage with polished epoxy flooring to store all your adult toys. This property has been engineered from the studs with every detail placed for modern comfort and function. THE PROPERTY MUST BE WALKED TO EXPERIENCE THE CONCEPTUALIZED BEAUTY. Showings to begin on September 21st.
Contact an agent
Home facts
- Year built:2013
- Listing ID #:21057202
- Added:107 day(s) ago
- Updated:January 01, 2026 at 12:57 PM
Rooms and interior
- Bedrooms:3
- Total bathrooms:4
- Full bathrooms:3
- Half bathrooms:1
- Living area:3,636 sq. ft.
Heating and cooling
- Cooling:Central Air
- Heating:Central, Fireplaces
Structure and exterior
- Year built:2013
- Building area:3,636 sq. ft.
- Lot area:0.53 Acres
Schools
- High school:Macarthur
- Middle school:Travis
- Elementary school:Farine
Finances and disclosures
- Price:$1,199,000
- Price per sq. ft.:$329.76
- Tax amount:$29,030
New listings near 2171 Hogan Drive
- New
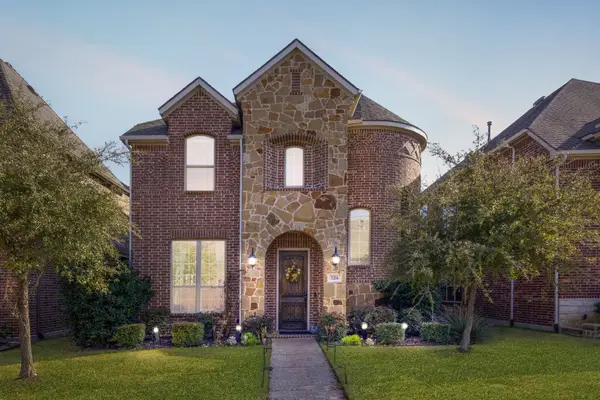 $585,000Active3 beds 3 baths2,746 sq. ft.
$585,000Active3 beds 3 baths2,746 sq. ft.5204 Soren Street, Irving, TX 75038
MLS# 21142006Listed by: WORTH CLARK REALTY - New
 $375,900Active4 beds 2 baths1,590 sq. ft.
$375,900Active4 beds 2 baths1,590 sq. ft.2502 Helmet Street, Irving, TX 75060
MLS# 21141986Listed by: OCASO REAL ESTATE BROKER - New
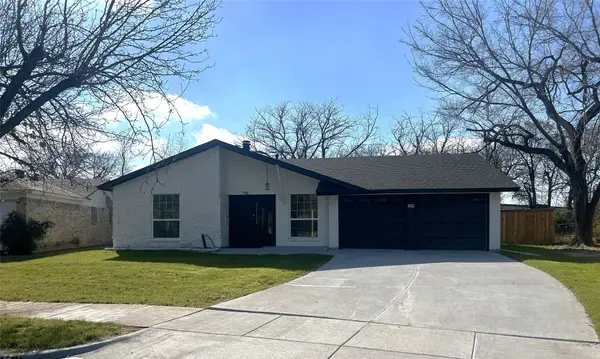 $320,000Active3 beds 2 baths1,316 sq. ft.
$320,000Active3 beds 2 baths1,316 sq. ft.709 Fouts Drive, Irving, TX 75061
MLS# 21137470Listed by: ELITE AGENTS - Open Sun, 1 to 5pmNew
 $320,000Active3 beds 2 baths1,404 sq. ft.
$320,000Active3 beds 2 baths1,404 sq. ft.420 Huntingdon Drive, Irving, TX 75061
MLS# 21139441Listed by: RE/MAX TRINITY 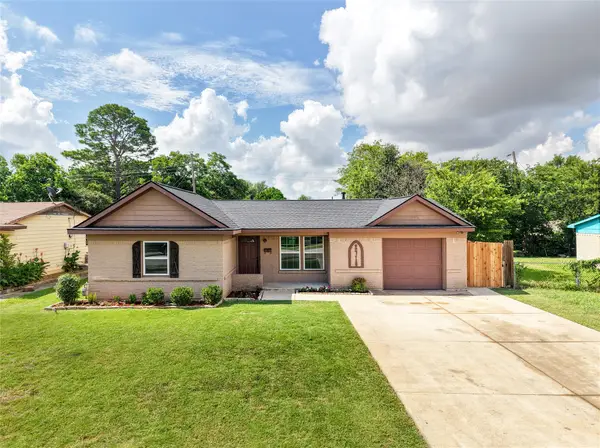 $300,000Pending3 beds 1 baths1,080 sq. ft.
$300,000Pending3 beds 1 baths1,080 sq. ft.2710 Anderson Street, Irving, TX 75062
MLS# 21141006Listed by: REAL BROKER, LLC- New
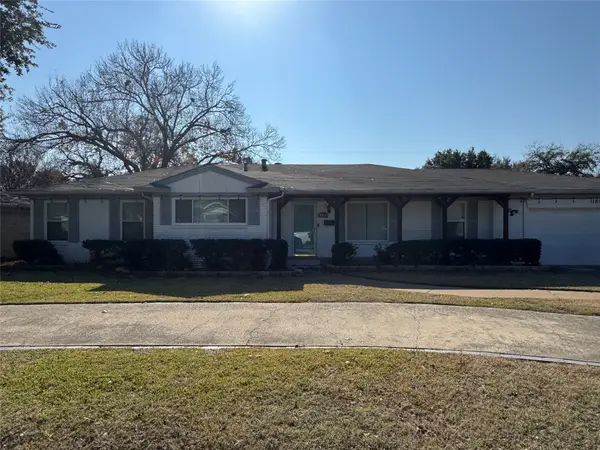 $325,000Active3 beds 2 baths1,637 sq. ft.
$325,000Active3 beds 2 baths1,637 sq. ft.1808 Annette Drive, Irving, TX 75061
MLS# 21138760Listed by: ELITE REAL ESTATE TEXAS - Open Sat, 1am to 4pmNew
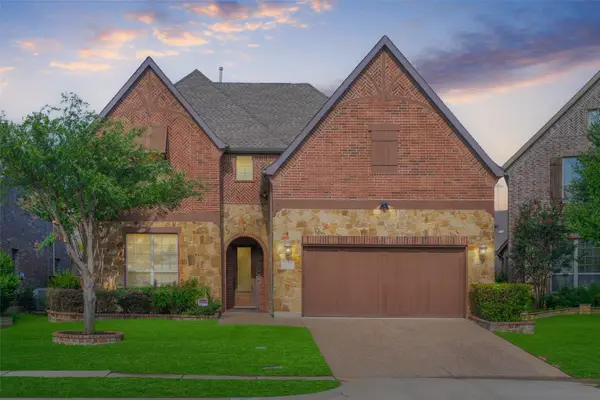 $847,000Active4 beds 5 baths3,828 sq. ft.
$847,000Active4 beds 5 baths3,828 sq. ft.7315 San Marcos Drive, Irving, TX 75039
MLS# 21139095Listed by: KELLER WILLIAMS REALTY - New
 $250,000Active3 beds 1 baths1,184 sq. ft.
$250,000Active3 beds 1 baths1,184 sq. ft.909 Rindie Street, Irving, TX 75060
MLS# 21135897Listed by: KELLER WILLIAMS ROCKWALL - New
 $449,000Active4 beds 4 baths2,070 sq. ft.
$449,000Active4 beds 4 baths2,070 sq. ft.1500 Blackwell Drive, Irving, TX 75061
MLS# 21139132Listed by: WALZEL PROPERTIES - CORPORATE OFFICE - New
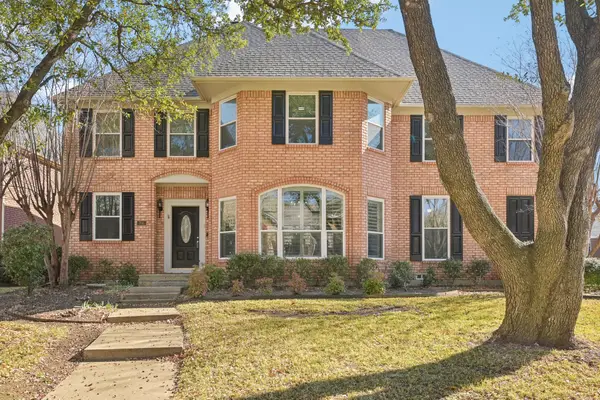 $779,000Active4 beds 4 baths3,606 sq. ft.
$779,000Active4 beds 4 baths3,606 sq. ft.700 Pistachio Circle, Irving, TX 75063
MLS# 21119545Listed by: ORCHARD BROKERAGE
