2200 Southern Oak Drive, Irving, TX 75063
Local realty services provided by:ERA Empower
Listed by: denise cook, angie drake972-980-6600
Office: ebby halliday, realtors
MLS#:21155434
Source:GDAR
Price summary
- Price:$819,999
- Price per sq. ft.:$182.83
- Monthly HOA dues:$264.33
About this home
Contract fall through due to buyer’s financing - no fault of sellers. Welcome to this beautiful and expansive executive home, perfectly situated on a quiet cul-de-sac within the sought-after gated golf community of Hackberry Creek. Designed for both comfort and entertaining, this light-filled home features four generously sized bedrooms, three and a half baths, and a dedicated office with custom built-ins. The main floor offers oversized living and dining areas, a large family room, and a stunning kitchen equipped with stainless steel appliances, gas cooktop, eat-in island seating, built-in wine bar and an abundance of cabinetry. Plantation shutters, wood flooring, tile, and carpeting add warmth and style throughout. The spacious primary suite offers a true retreat with a luxurious ensuite bath featuring a jetted tub, seamless glass shower, and dual vanities. Upstairs, enjoy a sprawling media-game room with a large storage closet—perfect for movie nights or play space. Step outside to a generously sized backyard with endless potential—plenty of room for a pool, outdoor kitchen, or space to run and play. Located just a short walk from Las Colinas Elementary, this home is nestled in a vibrant community known for its green spaces, neighborhood parks, mini golf, and year-round social events. Residents enjoy reduced membership fees to Hackberry Creek Country Club with access to golf, tennis, dining, and a resort-style pool. All of this is just minutes from shopping, dining, entertainment, DFW Airport, and a quick commute to downtown Dallas. Don’t miss this rare opportunity to enjoy luxury living in the heart of DFW! Hackberry K-12 students are eligible to apply for the Coppell ISD Limited Open Enrollment Program.
Contact an agent
Home facts
- Year built:1990
- Listing ID #:21155434
- Added:183 day(s) ago
- Updated:February 15, 2026 at 12:50 PM
Rooms and interior
- Bedrooms:4
- Total bathrooms:4
- Full bathrooms:3
- Half bathrooms:1
- Living area:4,485 sq. ft.
Heating and cooling
- Cooling:Ceiling Fans, Central Air, Electric
- Heating:Central, Fireplaces, Natural Gas
Structure and exterior
- Roof:Composition
- Year built:1990
- Building area:4,485 sq. ft.
- Lot area:0.15 Acres
Schools
- High school:Ranchview
- Middle school:Bush
- Elementary school:Lascolinas
Finances and disclosures
- Price:$819,999
- Price per sq. ft.:$182.83
- Tax amount:$15,928
New listings near 2200 Southern Oak Drive
- New
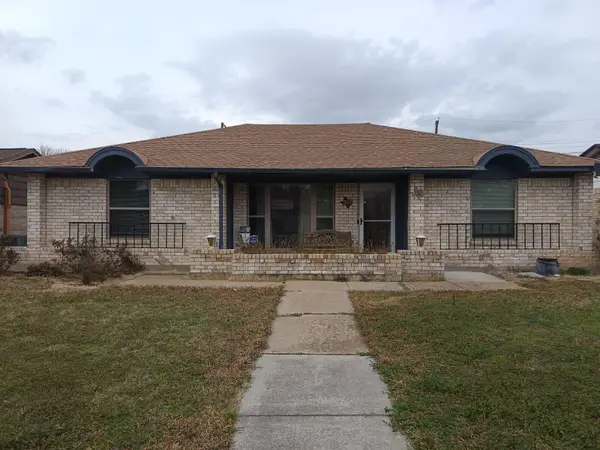 $359,000Active4 beds 2 baths1,957 sq. ft.
$359,000Active4 beds 2 baths1,957 sq. ft.3717 Flamingo Lane, Irving, TX 75062
MLS# 21180533Listed by: BEYCOME BROKERAGE REALTY LLC - Open Sun, 1 to 3pmNew
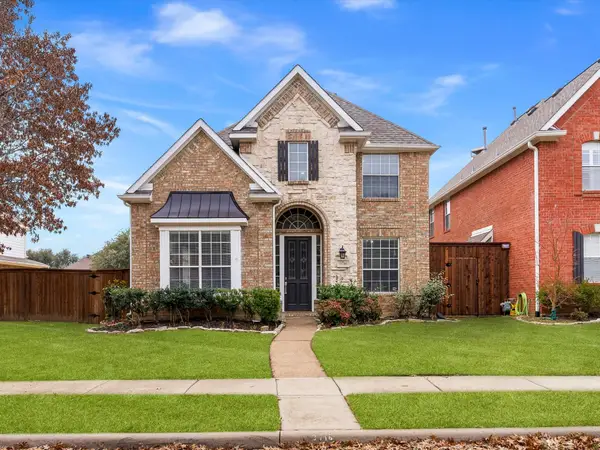 $520,000Active3 beds 3 baths2,135 sq. ft.
$520,000Active3 beds 3 baths2,135 sq. ft.9716 W Valley Ranch Parkway, Irving, TX 75063
MLS# 21175490Listed by: KELLER WILLIAMS REALTY - Open Sun, 12 to 2pmNew
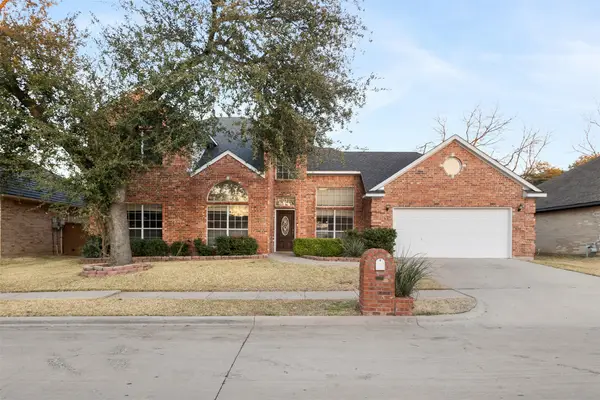 $495,000Active4 beds 4 baths2,600 sq. ft.
$495,000Active4 beds 4 baths2,600 sq. ft.1228 Colby Court, Irving, TX 75060
MLS# 21178633Listed by: BRAY REAL ESTATE GROUP- DALLAS - New
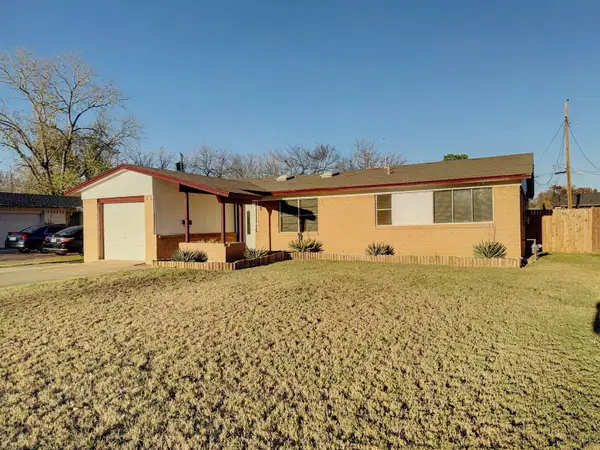 $329,999Active4 beds 2 baths1,950 sq. ft.
$329,999Active4 beds 2 baths1,950 sq. ft.2837 Lowell Drive, Irving, TX 75062
MLS# 21180186Listed by: METROPLEX REAL ESTATE - New
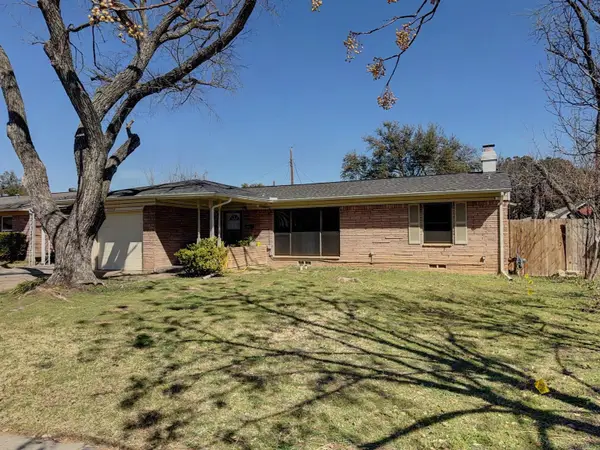 $329,999Active3 beds 2 baths1,837 sq. ft.
$329,999Active3 beds 2 baths1,837 sq. ft.2404 William Brewster Drive, Irving, TX 75062
MLS# 21180167Listed by: METROPLEX REAL ESTATE - New
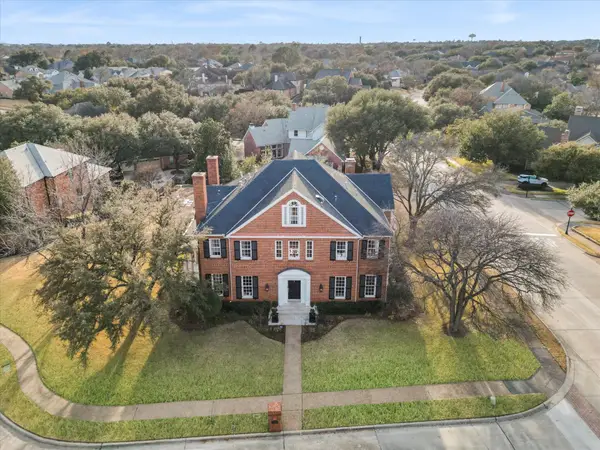 $1,715,000Active5 beds 6 baths4,677 sq. ft.
$1,715,000Active5 beds 6 baths4,677 sq. ft.100 Hawn Court, Irving, TX 75038
MLS# 21178014Listed by: BRYAN BJERKE - Open Sun, 11am to 2:30pmNew
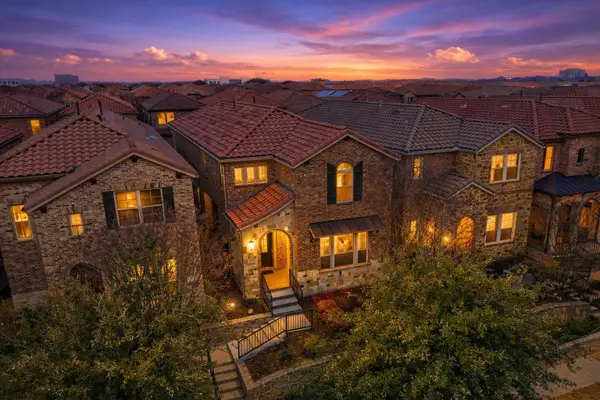 $629,000Active4 beds 3 baths2,627 sq. ft.
$629,000Active4 beds 3 baths2,627 sq. ft.6673 Escena Boulevard, Irving, TX 75039
MLS# 21178851Listed by: COLDWELL BANKER APEX, REALTORS - New
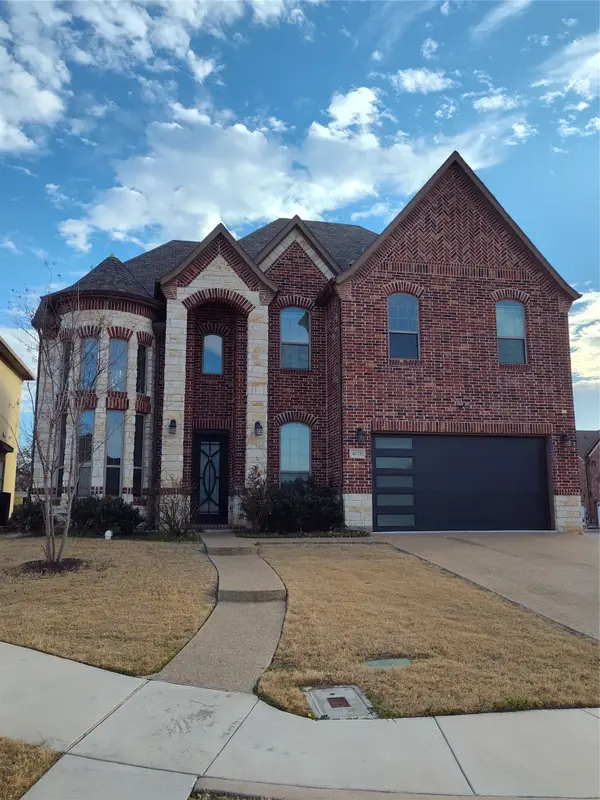 $779,000Active5 beds 5 baths3,352 sq. ft.
$779,000Active5 beds 5 baths3,352 sq. ft.4428 Batuta Court, Irving, TX 75061
MLS# 21179180Listed by: POWERSTAR REALTY - New
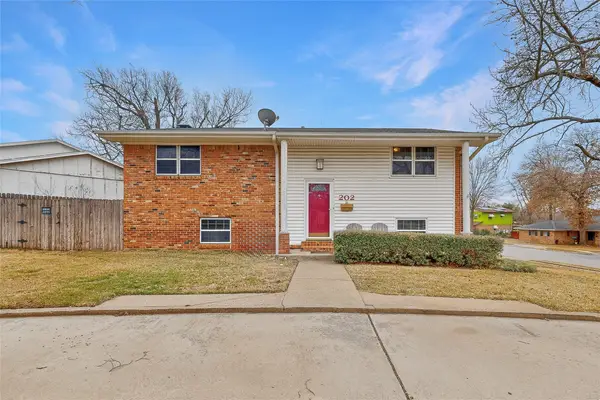 $345,000Active4 beds 2 baths2,136 sq. ft.
$345,000Active4 beds 2 baths2,136 sq. ft.202 Senter Valley Road, Irving, TX 75060
MLS# 21175403Listed by: RE/MAX DFW ASSOCIATES - Open Sun, 1 to 3pmNew
 $535,000Active4 beds 3 baths2,280 sq. ft.
$535,000Active4 beds 3 baths2,280 sq. ft.511 Poplar Lane, Irving, TX 75063
MLS# 21178535Listed by: DAVID IVY GROUP, LLC.

