2428 Bussey Drive, Irving, TX 75062
Local realty services provided by:ERA Courtyard Real Estate
2428 Bussey Drive,Irving, TX 75062
$1,083,165
- 5 Beds
- 4 Baths
- 4,018 sq. ft.
- Single family
- Active
Upcoming open houses
- Sat, Feb 2101:00 pm - 04:00 pm
- Sun, Feb 2201:00 pm - 04:00 pm
Listed by: stephen brooks214-750-6528
Office: royal realty, inc.
MLS#:21076758
Source:GDAR
Price summary
- Price:$1,083,165
- Price per sq. ft.:$269.58
- Monthly HOA dues:$83.33
About this home
Move-in ready Grand Home in Braniff Park, perfectly situated on a greenbelt for added privacy. Centrally located between Dallas and Las Colinas, this stunning new construction home offers both luxury and convenience. With five bedrooms and multiple living areas, this two-story home is designed for comfortable, modern living. The open-concept layout features formal living and dining areas, a vaulted family room with soaring ceilings, a large upstairs game room, a media room pre-wired for surround sound, and an additional bonus room—ideal for entertaining or flexible use.
The chef-inspired kitchen showcases elegant Shaker cabinetry, durable Omegastone countertops, a six-burner gas cooktop with a custom vent hood, a full-bowl sink, stylish herringbone marble backsplash, a dedicated trash can drawer, and a generous center island. A walk-in pantry and a separate butler’s pantry provide abundant storage. Rich wood flooring runs throughout much of the main level, complemented by an elegant staircase with modern wrought iron railings. Features like 8-foot doors downstairs, flat-screen TV wiring, and Rocker light switches add thoughtful touches throughout.
The primary suite is a true retreat, featuring dual slab vanities with rectangular sinks, a decorative tiled shower, and a relaxing garden tub. A downstairs guest suite can also serve as a private home office. Upstairs, kids or guests can enjoy their own space with multiple living areas including the game room, media room, and bonus space.
This energy-efficient Energy Star certified home includes a tankless water heater, radiant barrier roof decking, and R-38 insulation. Security and sprinkler systems are included, and as a brand-new construction, it comes with builder warranties for peace of mind.
Contact an agent
Home facts
- Year built:2025
- Listing ID #:21076758
- Added:136 day(s) ago
- Updated:February 16, 2026 at 09:50 PM
Rooms and interior
- Bedrooms:5
- Total bathrooms:4
- Full bathrooms:4
- Living area:4,018 sq. ft.
Heating and cooling
- Cooling:Ceiling Fans, Central Air, Electric, Zoned
- Heating:Central, Fireplaces, Natural Gas, Zoned
Structure and exterior
- Roof:Composition
- Year built:2025
- Building area:4,018 sq. ft.
- Lot area:0.13 Acres
Schools
- High school:Macarthur
- Middle school:Travis
- Elementary school:Farine
Finances and disclosures
- Price:$1,083,165
- Price per sq. ft.:$269.58
New listings near 2428 Bussey Drive
- New
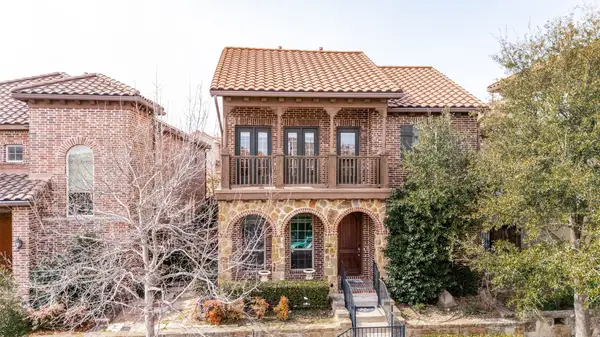 $729,000Active3 beds 3 baths3,025 sq. ft.
$729,000Active3 beds 3 baths3,025 sq. ft.7031 Nueces Drive, Irving, TX 75039
MLS# 21180248Listed by: DENTON COUNTY PROPERTY MGMT, INC - New
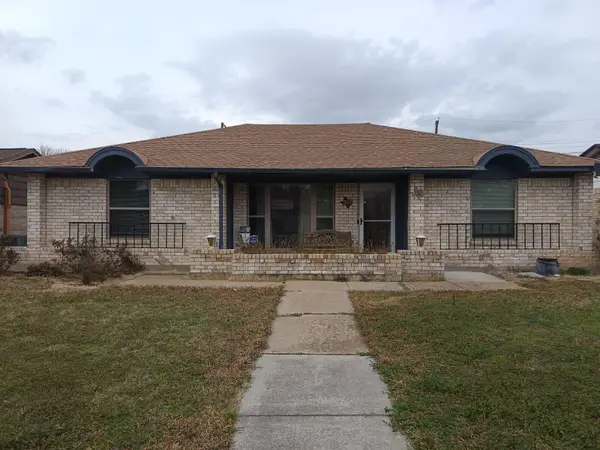 $359,000Active4 beds 2 baths1,957 sq. ft.
$359,000Active4 beds 2 baths1,957 sq. ft.3717 Flamingo Lane, Irving, TX 75062
MLS# 21180533Listed by: BEYCOME BROKERAGE REALTY LLC - New
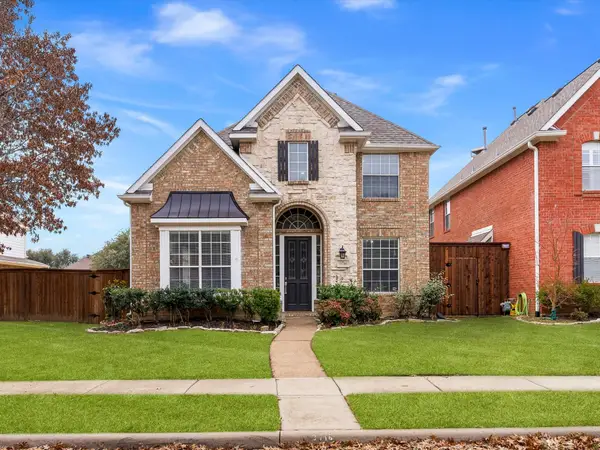 $520,000Active3 beds 3 baths2,135 sq. ft.
$520,000Active3 beds 3 baths2,135 sq. ft.9716 W Valley Ranch Parkway, Irving, TX 75063
MLS# 21175490Listed by: KELLER WILLIAMS REALTY - New
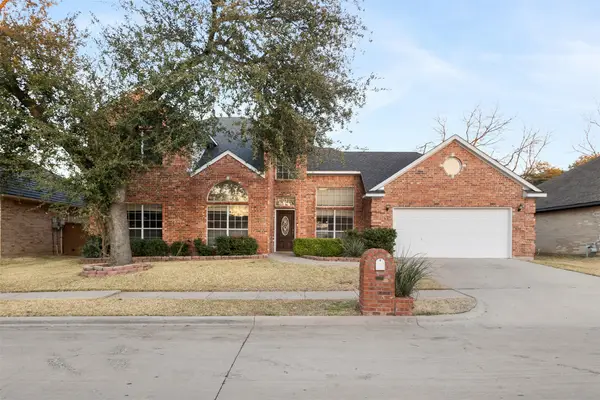 $495,000Active4 beds 4 baths2,600 sq. ft.
$495,000Active4 beds 4 baths2,600 sq. ft.1228 Colby Court, Irving, TX 75060
MLS# 21178633Listed by: BRAY REAL ESTATE GROUP- DALLAS - New
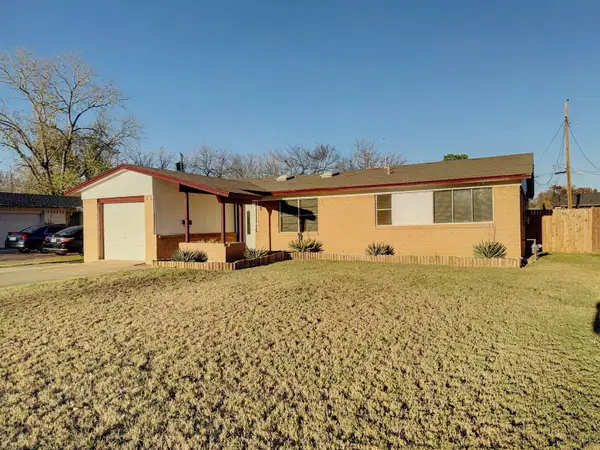 $329,999Active4 beds 2 baths1,950 sq. ft.
$329,999Active4 beds 2 baths1,950 sq. ft.2837 Lowell Drive, Irving, TX 75062
MLS# 21180186Listed by: METROPLEX REAL ESTATE - New
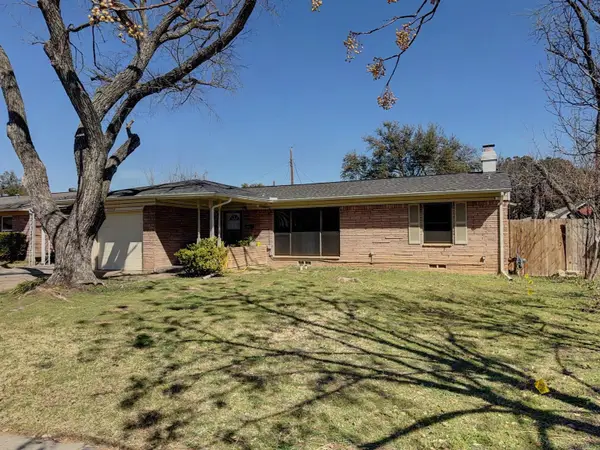 $329,999Active3 beds 2 baths1,837 sq. ft.
$329,999Active3 beds 2 baths1,837 sq. ft.2404 William Brewster Drive, Irving, TX 75062
MLS# 21180167Listed by: METROPLEX REAL ESTATE - New
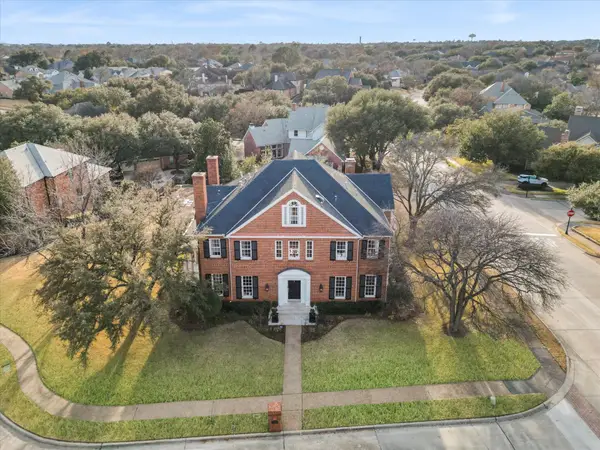 $1,715,000Active5 beds 6 baths4,677 sq. ft.
$1,715,000Active5 beds 6 baths4,677 sq. ft.100 Hawn Court, Irving, TX 75038
MLS# 21178014Listed by: BRYAN BJERKE - New
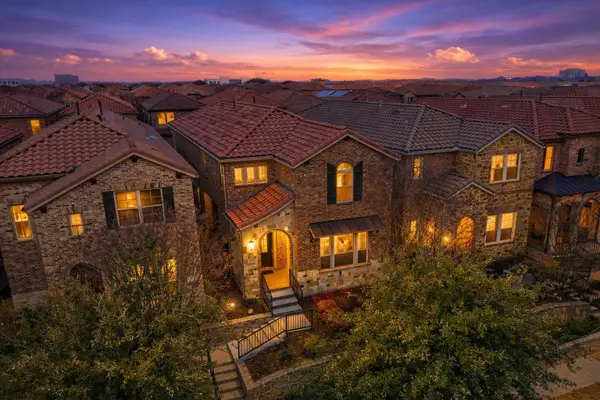 $629,000Active4 beds 3 baths2,627 sq. ft.
$629,000Active4 beds 3 baths2,627 sq. ft.6673 Escena Boulevard, Irving, TX 75039
MLS# 21178851Listed by: COLDWELL BANKER APEX, REALTORS - New
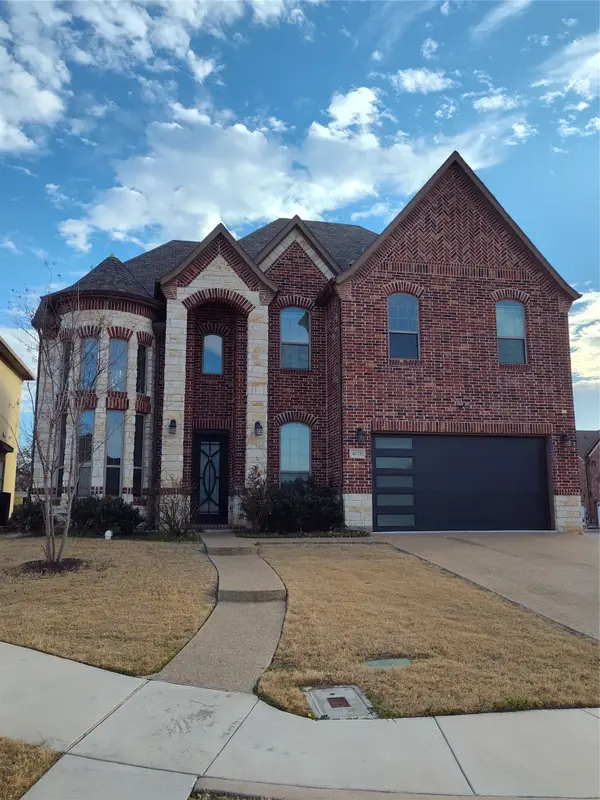 $779,000Active5 beds 5 baths3,352 sq. ft.
$779,000Active5 beds 5 baths3,352 sq. ft.4428 Batuta Court, Irving, TX 75061
MLS# 21179180Listed by: POWERSTAR REALTY - New
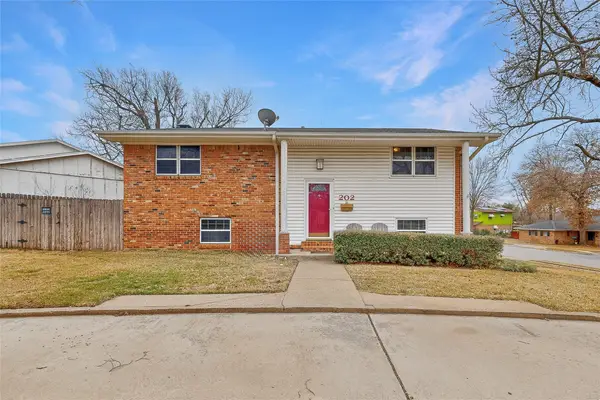 $345,000Active4 beds 2 baths2,136 sq. ft.
$345,000Active4 beds 2 baths2,136 sq. ft.202 Senter Valley Road, Irving, TX 75060
MLS# 21175403Listed by: RE/MAX DFW ASSOCIATES

