Local realty services provided by:ERA Courtyard Real Estate
Listed by: william rivero832-540-9697
Office: 5x realty
MLS#:21086817
Source:GDAR
Price summary
- Price:$359,000
- Price per sq. ft.:$198.12
About this home
Move-in-ready 3-bedroom, 2-bathroom home in the heart of Irving’s charming, established neighborhood. Fully remodeled in 2020, this home features a modern open floor plan with recessed lighting and quality finishes throughout. The spacious kitchen boasts quartz island countertops, custom self-closing cabinets, and stainless steel appliances. Both full bathrooms were updated in 2020 for a luxurious feel. The versatile 6x10 ft bonus room offers abundant closet space, ideal for a home office, gym, or extra storage. Additional highlights include a 2020-installed AC system, a 2023 roof, and solar panels (fully paid off at closing) connected to the grid, reducing energy costs with an average TXU bill of just $72.42 over the past 12 months. The converted garage includes a 10x7 storage area with a roll-up door, and a mudroom off the utility area adds convenience. Outside, enjoy a wood-fenced backyard (installed 2020) with four storage units, all with electricity—one ideal as a workshop, three perfect for equipment or general storage. This home is sold as-is, offering great value with energy-efficient upgrades and flexible spaces for all your needs. Key Features: 3 bedrooms, 2 full bathrooms; 6x10 ft bonus room with massive closet space; Full 2020 remodel with open floor plan; 2023 roof and paid-off solar panels; Average TXU bill: $72.42 (last 12 months); Converted garage with 10x7 storage; Four electrified outdoor storage units; Wood fence and central Irving location. Don’t miss this beautifully updated home with modern amenities and unbeatable energy savings in a welcoming neighborhood!
Contact an agent
Home facts
- Year built:1960
- Listing ID #:21086817
- Added:105 day(s) ago
- Updated:February 03, 2026 at 12:50 PM
Rooms and interior
- Bedrooms:3
- Total bathrooms:2
- Full bathrooms:2
- Living area:1,812 sq. ft.
Heating and cooling
- Cooling:Ceiling Fans, Central Air, Electric
- Heating:Central, Natural Gas
Structure and exterior
- Roof:Composition
- Year built:1960
- Building area:1,812 sq. ft.
- Lot area:0.22 Acres
Schools
- High school:Macarthur
- Middle school:Travis
- Elementary school:Lee
Finances and disclosures
- Price:$359,000
- Price per sq. ft.:$198.12
- Tax amount:$7,292
New listings near 2510 Dewitt Street
- New
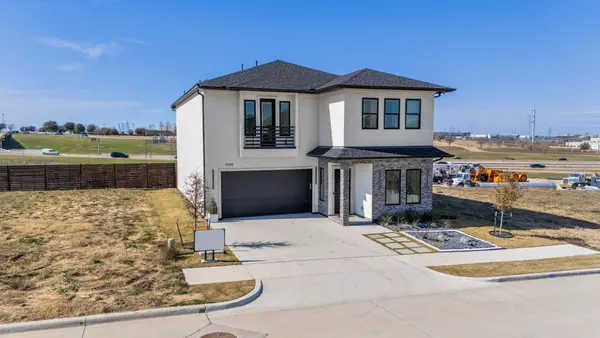 $899,999Active4 beds 6 baths3,134 sq. ft.
$899,999Active4 beds 6 baths3,134 sq. ft.4109 Khawlah Nafal Court, Irving, TX 75038
MLS# 21168890Listed by: SIGNATURE REAL ESTATE GROUP - New
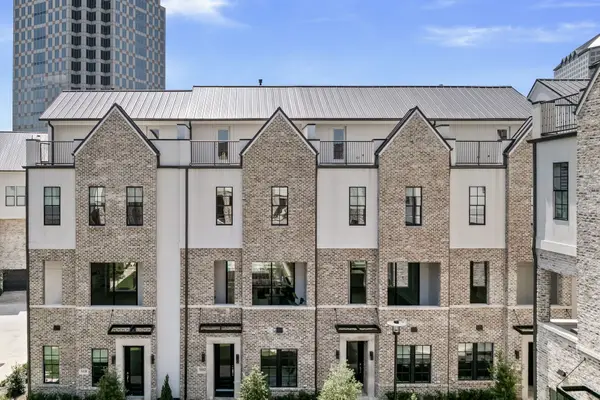 $749,900Active3 beds 4 baths2,201 sq. ft.
$749,900Active3 beds 4 baths2,201 sq. ft.5436 Tomlinson Drive, Irving, TX 75039
MLS# 21168353Listed by: COMPASS RE TEXAS, LLC. - New
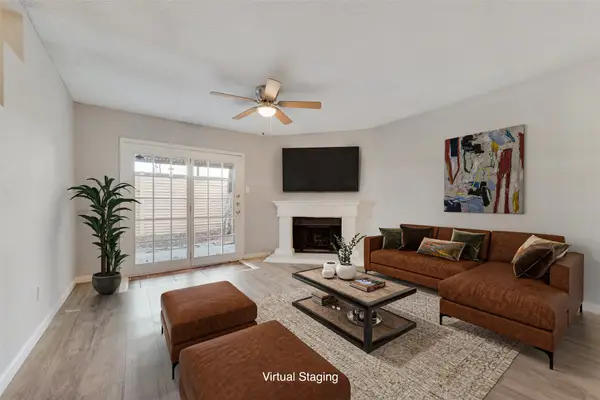 $269,000Active2 beds 3 baths1,251 sq. ft.
$269,000Active2 beds 3 baths1,251 sq. ft.2019 Wilshire Drive, Irving, TX 75061
MLS# 21167950Listed by: CENTURY 21 JUDGE FITE CO. - New
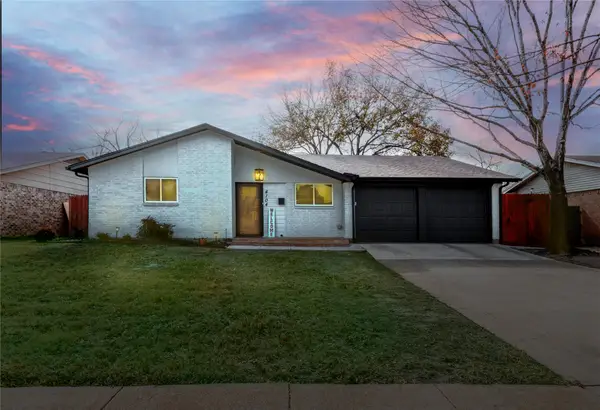 $390,000Active3 beds 2 baths1,354 sq. ft.
$390,000Active3 beds 2 baths1,354 sq. ft.4104 Tacoma Street, Irving, TX 75062
MLS# 21151526Listed by: CALL IT CLOSED REALTY - New
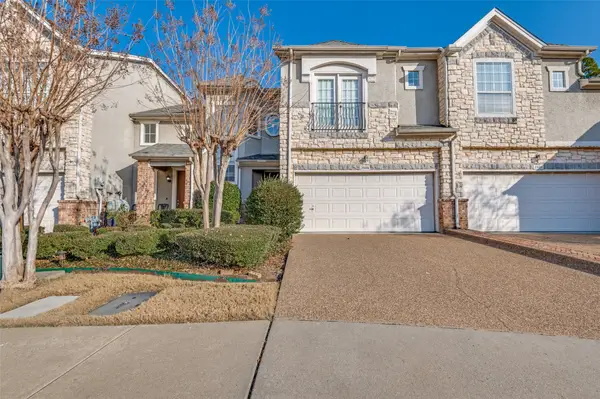 $330,000Active2 beds 3 baths1,527 sq. ft.
$330,000Active2 beds 3 baths1,527 sq. ft.2505 Corbeau Drive, Irving, TX 75038
MLS# 21167730Listed by: BETTER HOMES & GARDENS, WINANS - New
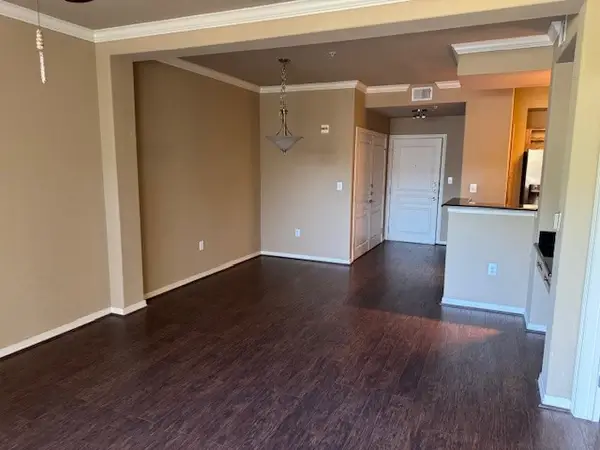 $299,000Active3 beds 2 baths1,186 sq. ft.
$299,000Active3 beds 2 baths1,186 sq. ft.2316 Cunningham Street, Irving, TX 75062
MLS# 21167731Listed by: COLDWELL BANKER REALTY - New
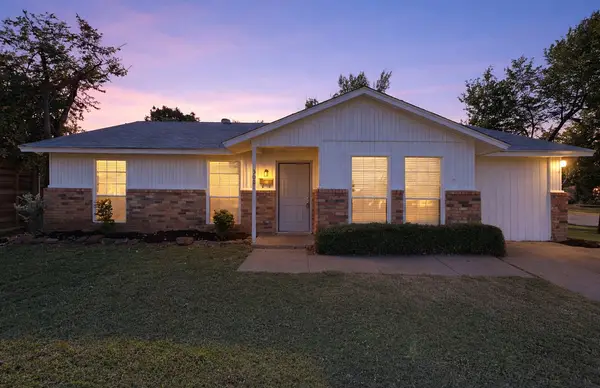 $280,000Active3 beds 2 baths1,775 sq. ft.
$280,000Active3 beds 2 baths1,775 sq. ft.3021 Dupree Street, Irving, TX 75062
MLS# 21167566Listed by: KRISTEN CORREA TEXAS REALTORS - New
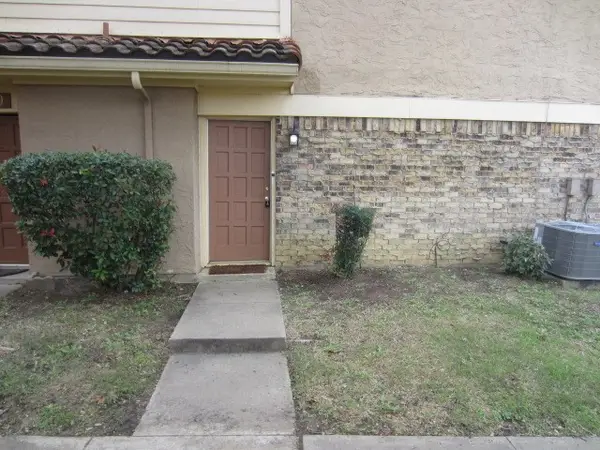 $164,000Active2 beds 3 baths1,135 sq. ft.
$164,000Active2 beds 3 baths1,135 sq. ft.4262 Madera Road, Irving, TX 75038
MLS# 21122528Listed by: REAL ESTATE NORTH TEXAS - New
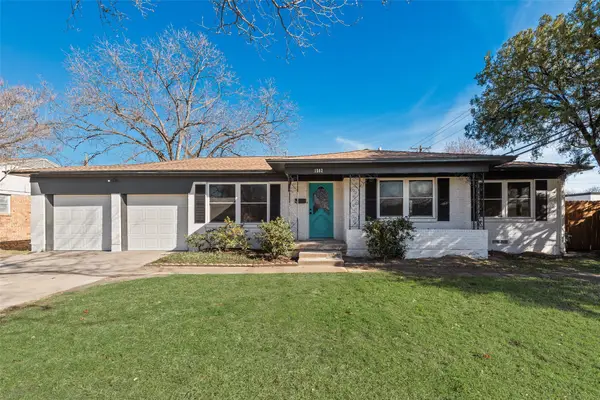 $363,900Active3 beds 2 baths1,586 sq. ft.
$363,900Active3 beds 2 baths1,586 sq. ft.1502 Betsy Lane, Irving, TX 75061
MLS# 21133179Listed by: TEXCEL REAL ESTATE, LLC - New
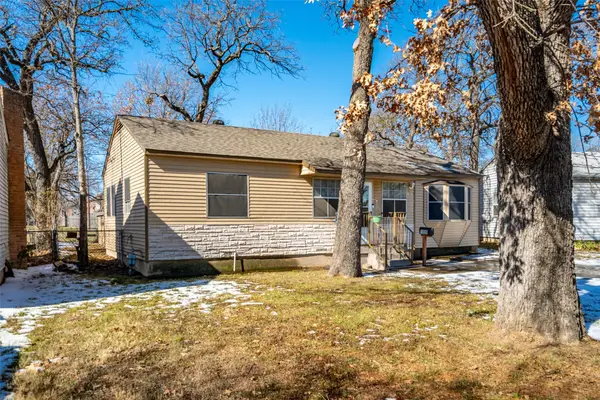 $215,000Active3 beds 1 baths1,174 sq. ft.
$215,000Active3 beds 1 baths1,174 sq. ft.1809 Beverly Street, Irving, TX 75061
MLS# 21166711Listed by: DHS REALTY

