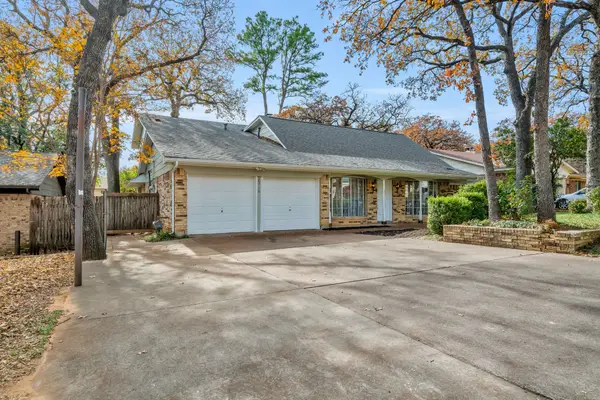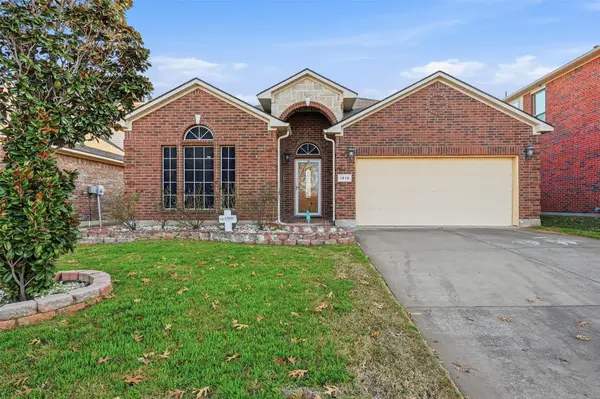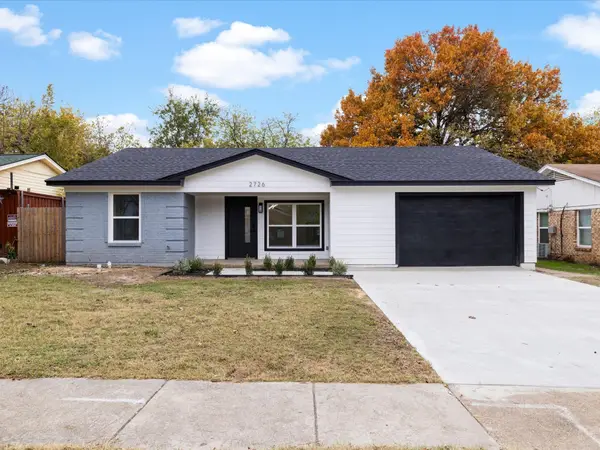303 Steeplechase Drive, Irving, TX 75062
Local realty services provided by:ERA Courtyard Real Estate
Listed by: philip kaiser469-737-0881
Office: briggs freeman sotheby's int'l
MLS#:21030018
Source:GDAR
Price summary
- Price:$2,550,000
- Price per sq. ft.:$360.32
- Monthly HOA dues:$615.42
About this home
Nestled within the exclusive gates of Fox Glen - one of Las Colinas’ most sought-after, yet
understated, golf communities, this magnificent 7,000 square foot residence at 303
Steeplechase offers a rare blend of luxury, tranquility, and elegance. A true sanctuary, this
property presents an unparalleled opportunity to live in one of the most coveted locations,
directly overlooking the pristine water feature of Las Colinas Country Club's renowned golf
course.
One is greeted by a sophisticated blend of traditional architecture and modern luxury.
East-facing windows bathe the home in natural light, offering stunning sunrises over the
shimmering waters of the golf course - creating an atmosphere of serenity and peace. With
breathtaking views of the clubhouse and verdant fairways, every moment spent here feels like a
retreat, whether you’re savoring your morning coffee or entertaining guests in grand style.
The heart of this home lies in the chef’s kitchen, where every detail has been carefully crafted
for both beauty and function. Featuring a one-of-a-kind, hand-carved vent hood imported from
Indonesia, this kitchen exudes artisanal charm and sophistication. From the expansive
countertops to the top-of-the-line appliances, the space is designed for culinary creativity and
intimate gatherings alike.
With five spacious bedrooms and a dedicated office, this residence offers a perfect balance of
private retreat and luxurious living spaces. The open layout invites effortless flow between the
living areas and patios, creating the ideal environment for both intimate family moments and
grand entertaining.
303 Steeplechase is more than just a home - it's a lifestyle. A place where each detail has been
meticulously crafted to provide not only comfort, but an experience of refined living. This is your
chance to own a piece of luxury in one of Las Colinas’ most desirable gated communities. Come
discover a home where elegance meets serenity and every day feels like a vacation.
Contact an agent
Home facts
- Year built:1996
- Listing ID #:21030018
- Added:134 day(s) ago
- Updated:December 25, 2025 at 12:50 PM
Rooms and interior
- Bedrooms:5
- Total bathrooms:6
- Full bathrooms:5
- Half bathrooms:1
- Living area:7,077 sq. ft.
Heating and cooling
- Cooling:Central Air, Electric
- Heating:Central, Natural Gas
Structure and exterior
- Year built:1996
- Building area:7,077 sq. ft.
- Lot area:0.35 Acres
Schools
- High school:Macarthur
- Middle school:Travis
- Elementary school:Farine
Finances and disclosures
- Price:$2,550,000
- Price per sq. ft.:$360.32
New listings near 303 Steeplechase Drive
- New
 $225,000Active3 beds 3 baths1,639 sq. ft.
$225,000Active3 beds 3 baths1,639 sq. ft.4541 N O Connor Road #1241, Irving, TX 75062
MLS# 21135869Listed by: CENTURY 21 JUDGE FITE CO. - New
 $500,000Active3 beds 3 baths2,692 sq. ft.
$500,000Active3 beds 3 baths2,692 sq. ft.4232 Las Brisas Court, Irving, TX 75038
MLS# 21138016Listed by: LANEE SCOTT REALTORS, LLC - New
 $140,000Active1 beds 1 baths653 sq. ft.
$140,000Active1 beds 1 baths653 sq. ft.4535 N O Connor Road #1220, Irving, TX 75062
MLS# 21136983Listed by: KELLER WILLIAMS REALTY - New
 $480,000Active3 beds 3 baths2,104 sq. ft.
$480,000Active3 beds 3 baths2,104 sq. ft.8115 Dogwood Drive, Irving, TX 75063
MLS# 21137029Listed by: RE/MAX DFW ASSOCIATES - New
 $199,000Active4 beds 2 baths1,532 sq. ft.
$199,000Active4 beds 2 baths1,532 sq. ft.3617 Pleasant Run, Irving, TX 75062
MLS# 21137439Listed by: ULTIMA REAL ESTATE - New
 $575,000Active4 beds 2 baths2,982 sq. ft.
$575,000Active4 beds 2 baths2,982 sq. ft.2716 Plover Lane, Irving, TX 75060
MLS# 21120201Listed by: PRANGE REAL ESTATE - New
 $439,000Active3 beds 2 baths1,908 sq. ft.
$439,000Active3 beds 2 baths1,908 sq. ft.1616 Santa Anita Boulevard, Irving, TX 75060
MLS# 21135838Listed by: BEAM REAL ESTATE, LLC - New
 $475,000Active0.21 Acres
$475,000Active0.21 Acres9 Alcazar Court, Irving, TX 75062
MLS# 21136432Listed by: FATHOM REALTY LLC - New
 $160,000Active3 beds 1 baths1,012 sq. ft.
$160,000Active3 beds 1 baths1,012 sq. ft.2320 Muret Street, Irving, TX 75062
MLS# 21133497Listed by: EXP REALTY, LLC - New
 $330,000Active3 beds 2 baths1,267 sq. ft.
$330,000Active3 beds 2 baths1,267 sq. ft.2726 Ridgewood Street, Irving, TX 75062
MLS# 21133043Listed by: REALTY OF AMERICA, LLC
