306 W Northgate Drive, Irving, TX 75062
Local realty services provided by:ERA Newlin & Company
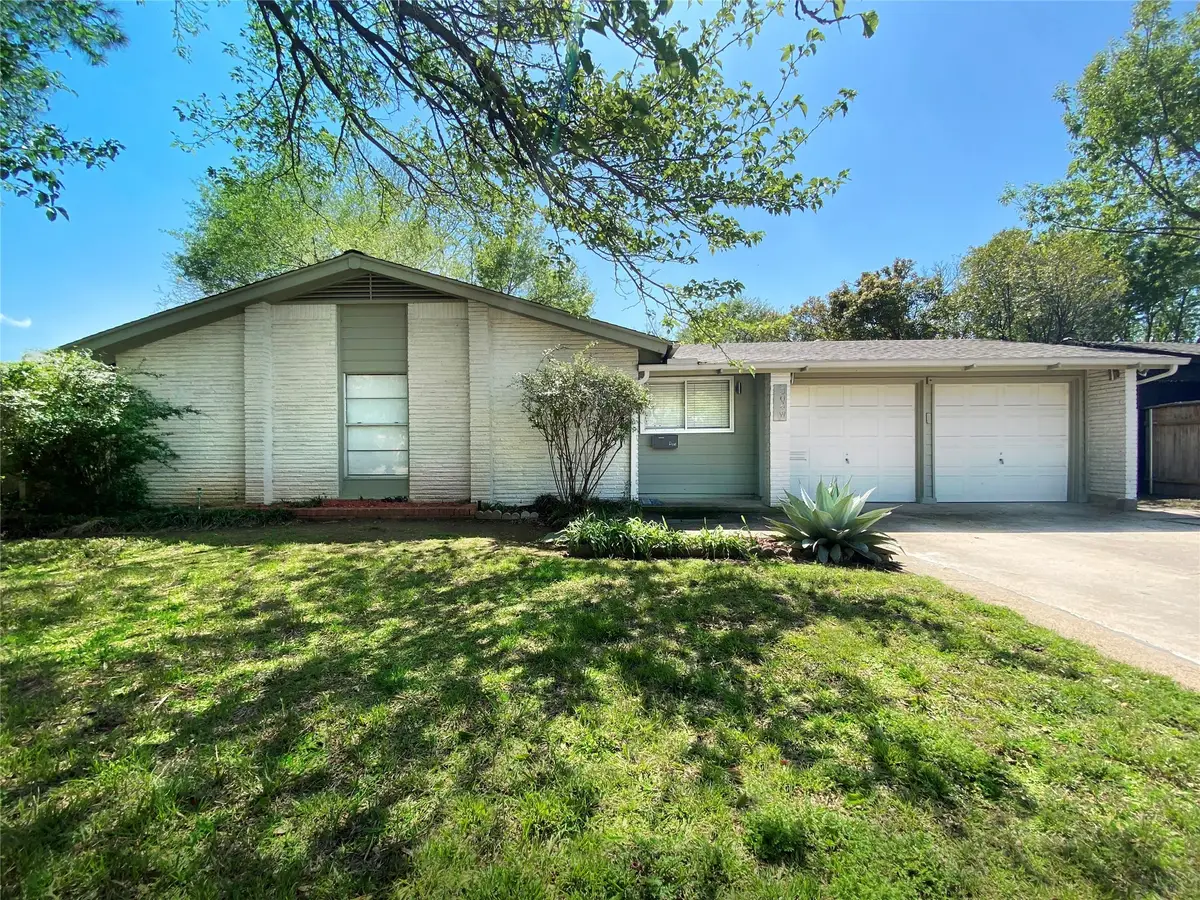


Listed by:chris hoover972-955-7622
Office:white rock realty
MLS#:21019124
Source:GDAR
Price summary
- Price:$345,000
- Price per sq. ft.:$186.99
About this home
Welcome to 306 W Northgate — a beautifully remodeled 3-bedroom, 2-bath, 2-car garage home built in 1958 and thoughtfully updated for modern living. Step inside to an inviting open-concept floor plan featuring two spacious living areas, recessed lighting, and abundant natural light pouring in through skylights in the family room. The kitchen is a standout with a large quartz counter peninsula, stainless steel appliances, and ample cabinetry for all your storage needs. Unique, artistically designed interior doors and lighting fixtures add a custom feel throughout the home. The primary suite offers a private retreat with a stylish ensuite bathroom and a large walk-in closet. Outside, enjoy a refreshing in-ground pool, a generous backyard with mature trees, a wood privacy fence, and a storage shed for added convenience. The attached garage provides easy access and functionality. Easy access to major freeways, entertainment and dining. Close proximity to Four Seasons resort, golf courses and Toyota music factory. This home combines mid century modern charm with contemporary updates — a rare find in an established neighborhood. Don’t miss your chance to own this move-in-ready beauty!
Contact an agent
Home facts
- Year built:1958
- Listing Id #:21019124
- Added:16 day(s) ago
- Updated:August 15, 2025 at 05:42 PM
Rooms and interior
- Bedrooms:3
- Total bathrooms:2
- Full bathrooms:2
- Living area:1,845 sq. ft.
Heating and cooling
- Cooling:Central Air
- Heating:Central
Structure and exterior
- Roof:Composition
- Year built:1958
- Building area:1,845 sq. ft.
- Lot area:0.17 Acres
Schools
- High school:Macarthur
- Middle school:Travis
- Elementary school:Farine
Finances and disclosures
- Price:$345,000
- Price per sq. ft.:$186.99
New listings near 306 W Northgate Drive
- New
 $340,000Active3 beds 2 baths1,987 sq. ft.
$340,000Active3 beds 2 baths1,987 sq. ft.3524 Bangor Court W, Irving, TX 75062
MLS# 21034200Listed by: ALL CITY REAL ESTATE, LTD. CO. - New
 $320,000Active3 beds 2 baths1,280 sq. ft.
$320,000Active3 beds 2 baths1,280 sq. ft.2207 Fairfax Drive, Irving, TX 75060
MLS# 21035382Listed by: COMPASS RE TEXAS, LLC. - Open Sat, 1 to 3pmNew
 $310,000Active4 beds 2 baths1,640 sq. ft.
$310,000Active4 beds 2 baths1,640 sq. ft.1516 Mosley Drive, Irving, TX 75060
MLS# 21031545Listed by: INDEPENDENT REALTY - New
 $965,000Active4 beds 4 baths3,289 sq. ft.
$965,000Active4 beds 4 baths3,289 sq. ft.3456 Begonia Lane, Irving, TX 75038
MLS# 21032626Listed by: COMPASS RE TEXAS, LLC - New
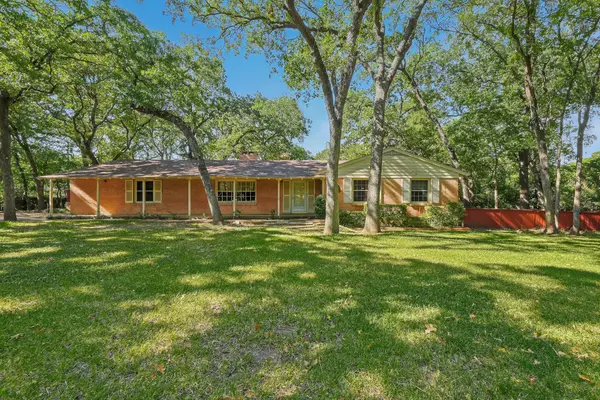 $474,900Active3 beds 2 baths2,002 sq. ft.
$474,900Active3 beds 2 baths2,002 sq. ft.1225 W Grauwyler Road, Irving, TX 75061
MLS# 21033817Listed by: SCOTT REAL ESTATE - New
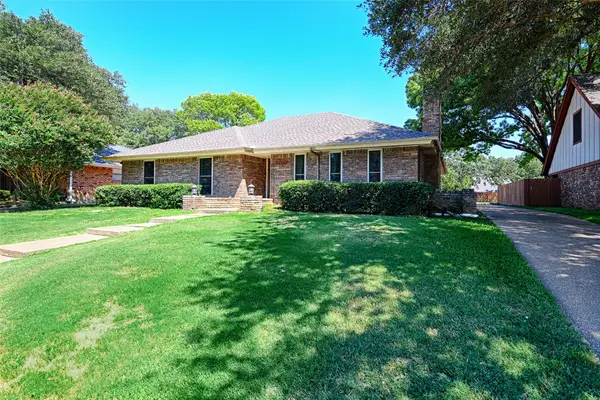 $305,000Active3 beds 2 baths1,904 sq. ft.
$305,000Active3 beds 2 baths1,904 sq. ft.2709 Still Meadow Road, Irving, TX 75060
MLS# 21031313Listed by: UNITED REAL ESTATE - New
 $319,900Active3 beds 2 baths1,295 sq. ft.
$319,900Active3 beds 2 baths1,295 sq. ft.2635 Newton Circle W, Irving, TX 75062
MLS# 21034063Listed by: ULTIMA REAL ESTATE - New
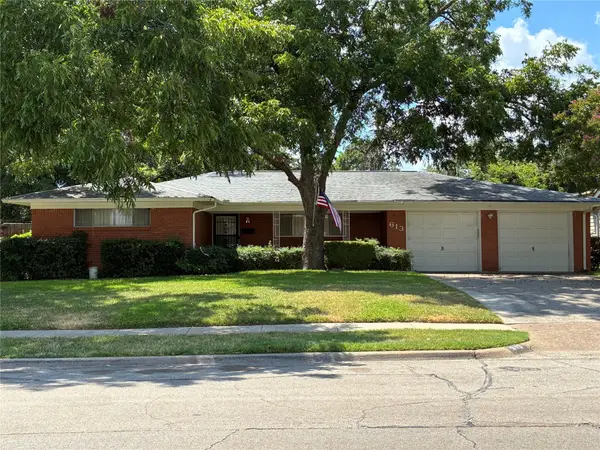 $310,000Active3 beds 2 baths1,491 sq. ft.
$310,000Active3 beds 2 baths1,491 sq. ft.613 Cambridge Drive, Irving, TX 75061
MLS# 21001459Listed by: 24:15 REALTY - New
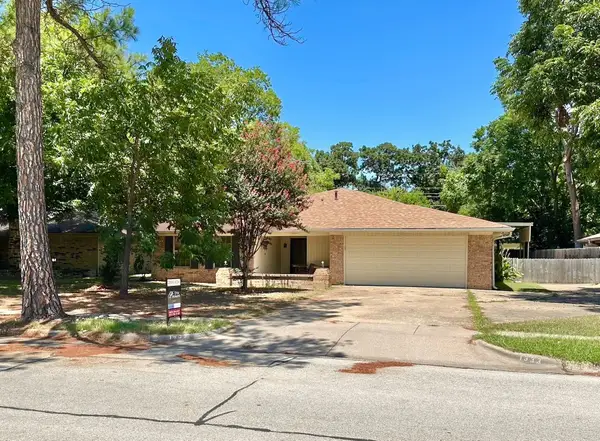 $390,000Active3 beds 3 baths3,029 sq. ft.
$390,000Active3 beds 3 baths3,029 sq. ft.1833 Anna Drive, Irving, TX 75061
MLS# 21017781Listed by: DFW PREMIER PROPERTIES - New
 $384,900Active4 beds 3 baths2,064 sq. ft.
$384,900Active4 beds 3 baths2,064 sq. ft.956 Camelia Grove Court, Hutchins, TX 75141
MLS# 21033831Listed by: LGI HOMES
