4109 Twin Falls Street, Irving, TX 75062
Local realty services provided by:ERA Courtyard Real Estate
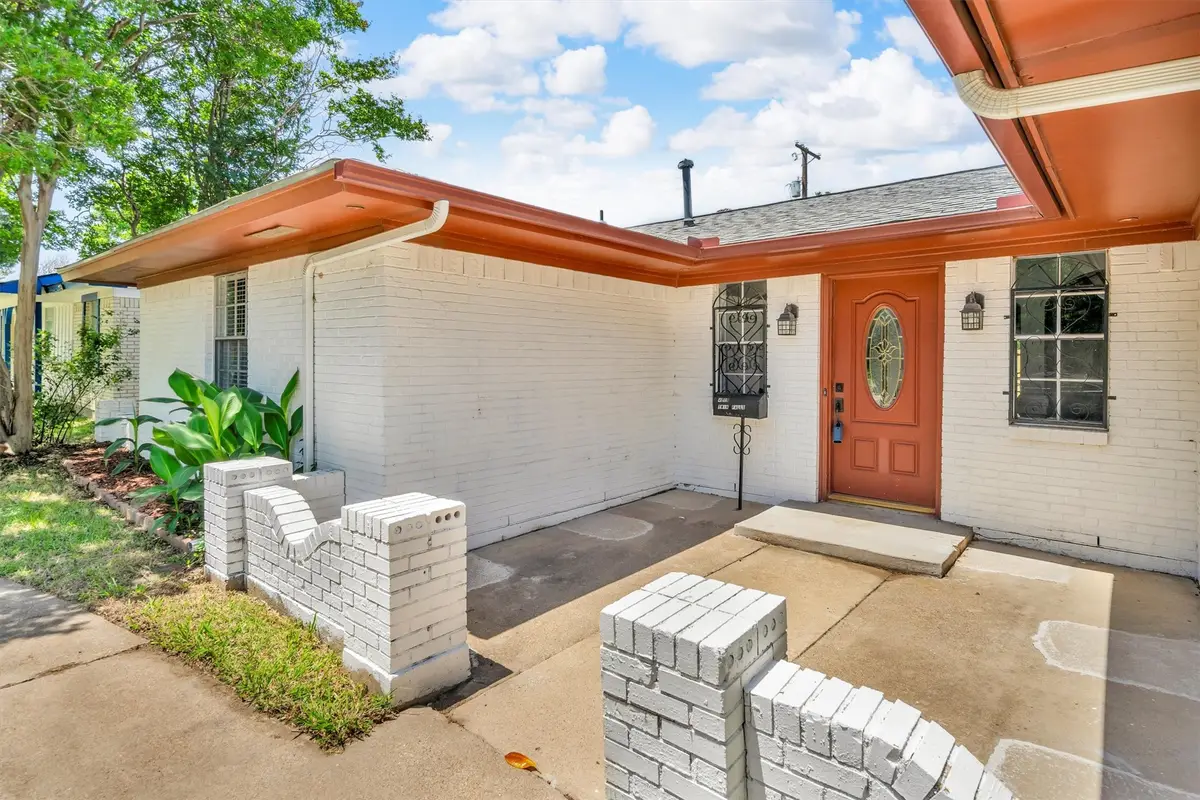
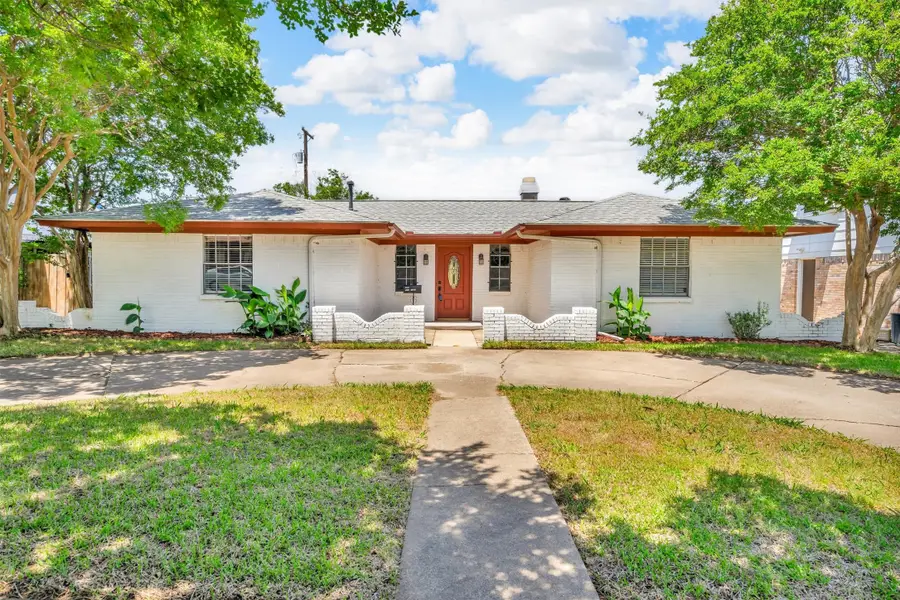
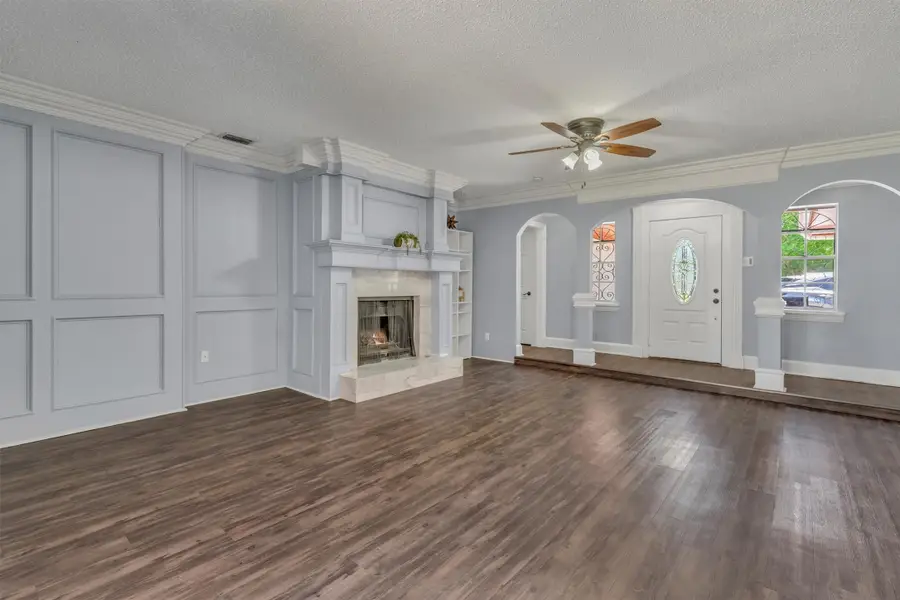
Listed by:amy beyer972-965-0657
Office:real broker, llc.
MLS#:20934208
Source:GDAR
Price summary
- Price:$309,000
- Price per sq. ft.:$209.07
About this home
PRICED TO OFFER CONCESSIONS! Want money for closing costs or an interest rate buy down? These are the perfect sellers for you! This property also qualifies for census-tract financing... ask me how! Large 1-story ranch updated in today's trendy style of cool gray paints + earth tone tiles. WIDE PLANK LVP FLOORS = NO CARPET = perfect for kids & pets! Updated kitchen with GRANITE counters, STAINLESS STEEL GAS RANGE, pantry & drip closet in utility room. BONUS ALCOVE in the breakfast nook can be turned into anything: coffee bar, second pantry, extra storage, homework nook, dry bar... it's versatile with many different uses! Light & bright 17x19-ft central living room is the heart of the home, featuring a gas fireplace with a picture pane focal wall + expanded mantle with triple-stacked molding + tiled raised hearth + double French doors leading to the backyard. Split-bedroom layout: primary is on the west side and secondary bedrooms on the other. Primary suite easily fits a king-size bed, has plenty of storage in the DOUBLE WALL CLOSETS & ensuite bath with tiled steam shower. Rear-entry garage from the alley. HARDSCAPE BACKYARD = NO GRASS with UNLIMITED OPTIONS for expanding into an outdoor living-cooking space. NEW BACKYARD FENCE (May 2025). ROOF 4 Years Old. Irving ISD: MacArthur HS. TXDot is expanding and resurfacing Esters Road, estimated completion date is Q4-2025. Close to DFW Airport, shopping, dining, parks, schools and major highways. No direct sun means lower utility bills, front door faces south & backyard faces north. Includes fridge, washer & dryer. No carpet, low maintenance yard, lock & leave lifestyle home.
Contact an agent
Home facts
- Year built:1968
- Listing Id #:20934208
- Added:95 day(s) ago
- Updated:August 09, 2025 at 11:40 AM
Rooms and interior
- Bedrooms:3
- Total bathrooms:2
- Full bathrooms:2
- Living area:1,478 sq. ft.
Heating and cooling
- Cooling:Ceiling Fans, Central Air
- Heating:Central, Fireplaces, Natural Gas
Structure and exterior
- Roof:Composition
- Year built:1968
- Building area:1,478 sq. ft.
- Lot area:0.16 Acres
Schools
- High school:Macarthur
- Middle school:Houston
- Elementary school:Haleyt
Finances and disclosures
- Price:$309,000
- Price per sq. ft.:$209.07
- Tax amount:$6,422
New listings near 4109 Twin Falls Street
- New
 $340,000Active3 beds 2 baths1,987 sq. ft.
$340,000Active3 beds 2 baths1,987 sq. ft.3524 Bangor Court W, Irving, TX 75062
MLS# 21034200Listed by: ALL CITY REAL ESTATE, LTD. CO. - New
 $320,000Active3 beds 2 baths1,280 sq. ft.
$320,000Active3 beds 2 baths1,280 sq. ft.2207 Fairfax Drive, Irving, TX 75060
MLS# 21035382Listed by: COMPASS RE TEXAS, LLC. - Open Sat, 1 to 3pmNew
 $310,000Active4 beds 2 baths1,640 sq. ft.
$310,000Active4 beds 2 baths1,640 sq. ft.1516 Mosley Drive, Irving, TX 75060
MLS# 21031545Listed by: INDEPENDENT REALTY - New
 $965,000Active4 beds 4 baths3,289 sq. ft.
$965,000Active4 beds 4 baths3,289 sq. ft.3456 Begonia Lane, Irving, TX 75038
MLS# 21032626Listed by: COMPASS RE TEXAS, LLC - New
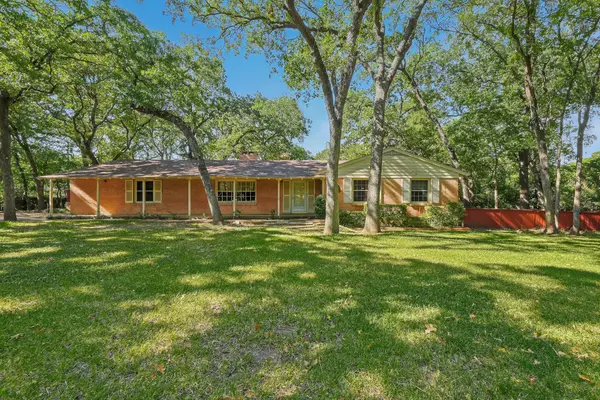 $474,900Active3 beds 2 baths2,002 sq. ft.
$474,900Active3 beds 2 baths2,002 sq. ft.1225 W Grauwyler Road, Irving, TX 75061
MLS# 21033817Listed by: SCOTT REAL ESTATE - New
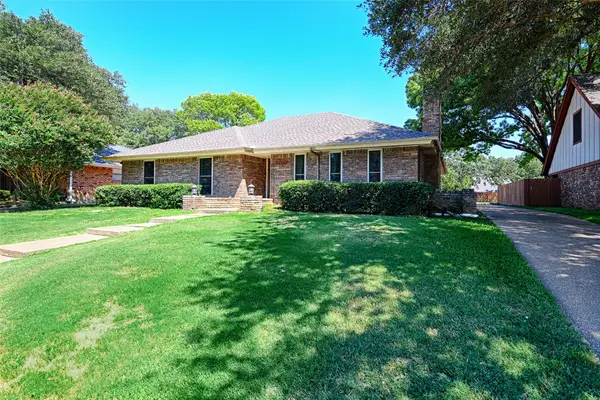 $305,000Active3 beds 2 baths1,904 sq. ft.
$305,000Active3 beds 2 baths1,904 sq. ft.2709 Still Meadow Road, Irving, TX 75060
MLS# 21031313Listed by: UNITED REAL ESTATE - New
 $319,900Active3 beds 2 baths1,295 sq. ft.
$319,900Active3 beds 2 baths1,295 sq. ft.2635 Newton Circle W, Irving, TX 75062
MLS# 21034063Listed by: ULTIMA REAL ESTATE - New
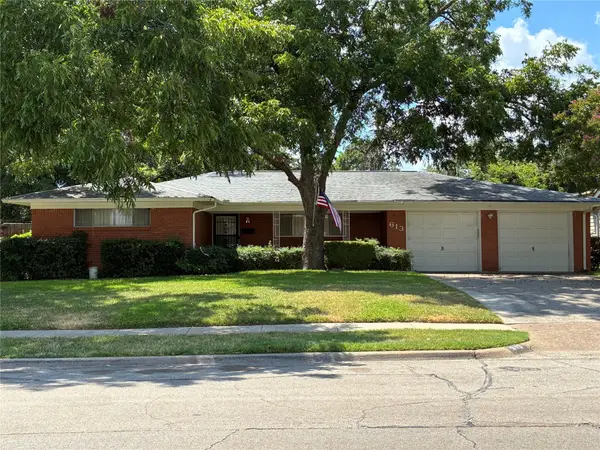 $310,000Active3 beds 2 baths1,491 sq. ft.
$310,000Active3 beds 2 baths1,491 sq. ft.613 Cambridge Drive, Irving, TX 75061
MLS# 21001459Listed by: 24:15 REALTY - New
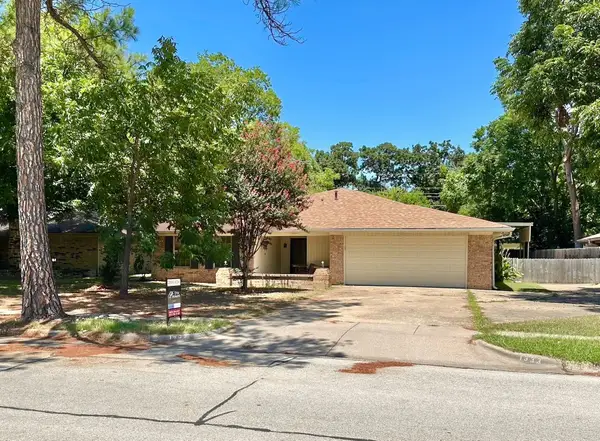 $390,000Active3 beds 3 baths3,029 sq. ft.
$390,000Active3 beds 3 baths3,029 sq. ft.1833 Anna Drive, Irving, TX 75061
MLS# 21017781Listed by: DFW PREMIER PROPERTIES - New
 $384,900Active4 beds 3 baths2,064 sq. ft.
$384,900Active4 beds 3 baths2,064 sq. ft.956 Camelia Grove Court, Hutchins, TX 75141
MLS# 21033831Listed by: LGI HOMES
