424 Regal Lane, Irving, TX 75039
Local realty services provided by:ERA Courtyard Real Estate
Listed by:michelle daniel817-801-3030
Office:briggs freeman sothebys intl
MLS#:21051555
Source:GDAR
Price summary
- Price:$2,585,000
- Price per sq. ft.:$506.86
- Monthly HOA dues:$233.33
About this home
Step into this refined luxury home newly constructed by Manorstead Custom Homes nestled in the exclusive gated enclave of Avadene at Las Colinas. This architectural gem features 5 ensuite bedrooms and 7 baths, seamlessly blending upscale design with functional elegance. Open-concept main floor with soaring 24-foot foyer ceilings and 12-foot ceilings throughout. Gourmet chef’s kitchen with quartz counters, full-height quartz backsplash, and top-tier Jennair appliances including a fridge and freezer, range, 3 ovens, microwave, dishwasher, and 3 wine fridges. Butler’s pantry with a second refrigerator and custom storage. Primary retreat with spa-style ensuite bath and boutique walk-in closet. Private guest suite on the main level with full ensuite bath. Custom white oak staircase with metal railings. Dedicated study and expansive laundry room with full built-ins. Second-floor entertainment wing: Media room with immersive surround sound, game room with wet bar and wine fridge, family room, and 3 additional ensuite bedrooms. Convenient second-floor powder room. Oversized covered patio with full outdoor kitchen and professional-grade appliances. Three-car garage with a wide driveway accommodating up to 5 additional vehicles. Professionally landscaped yard with ambient lighting. Fully integrated Control4 home automation system. Comprehensive security system with CCTV. Smart lighting and audio and visual control. Community with scenic walking trails, pickleball courts, and a central mail center. Gated access for enhanced privacy. Quick access to DFW & Love Field airports, and major highways 635, 114, and 161. Nearby Attractions. Water Street development, Toyota Music Factory, Las Colinas Country Club, The Nelson Golf & Sports Club, and the expansive Campion Trails. This home is a rare opportunity to own a one-of-a-kind architectural masterpiece in one of DFW’s most desirable new communities. Designed for those who value craftsmanship, comfort, and connection.
Contact an agent
Home facts
- Year built:2025
- Listing ID #:21051555
- Added:45 day(s) ago
- Updated:October 21, 2025 at 07:16 AM
Rooms and interior
- Bedrooms:5
- Total bathrooms:7
- Full bathrooms:5
- Half bathrooms:2
- Living area:5,100 sq. ft.
Heating and cooling
- Cooling:Ceiling Fans, Central Air
- Heating:Central
Structure and exterior
- Roof:Metal
- Year built:2025
- Building area:5,100 sq. ft.
- Lot area:0.22 Acres
Schools
- High school:Ranchview
- Middle school:Bush
- Elementary school:La Villita
Finances and disclosures
- Price:$2,585,000
- Price per sq. ft.:$506.86
New listings near 424 Regal Lane
- New
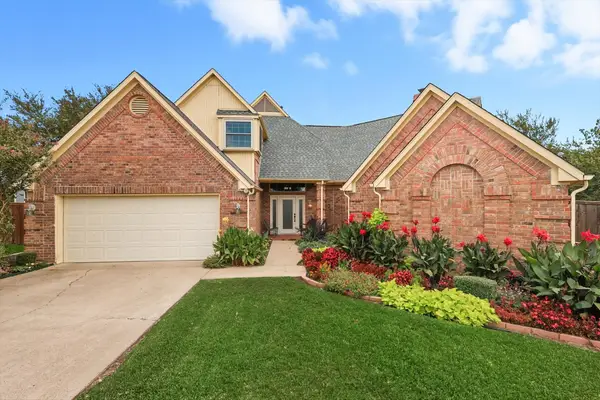 $471,990Active3 beds 3 baths2,392 sq. ft.
$471,990Active3 beds 3 baths2,392 sq. ft.1222 Olde Towne Drive, Irving, TX 75061
MLS# 21087414Listed by: EBBY HALLIDAY, REALTORS - Open Sat, 1 to 4pmNew
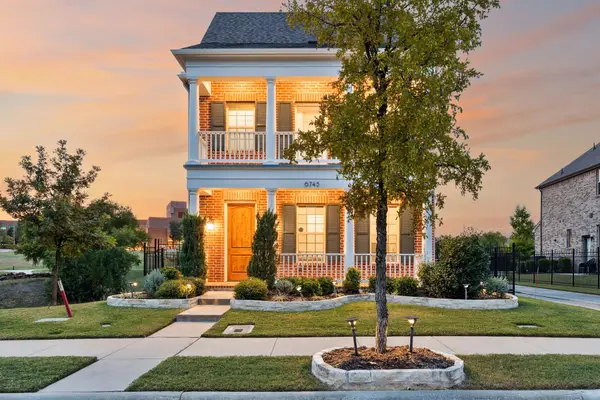 $750,000Active4 beds 3 baths2,621 sq. ft.
$750,000Active4 beds 3 baths2,621 sq. ft.6745 Verandah Way, Irving, TX 75039
MLS# 21088693Listed by: TEXAS LEGACY REALTY - Open Tue, 12 to 2pmNew
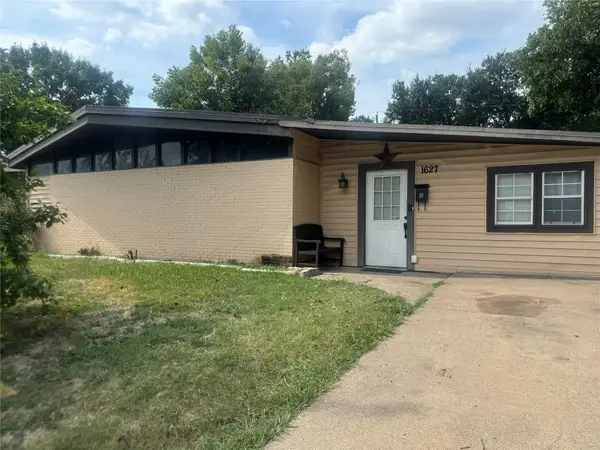 $250,000Active4 beds 2 baths2,230 sq. ft.
$250,000Active4 beds 2 baths2,230 sq. ft.1627 Priscilla Lane, Irving, TX 75061
MLS# 21068388Listed by: ENGEL & VOLKERS DALLAS - New
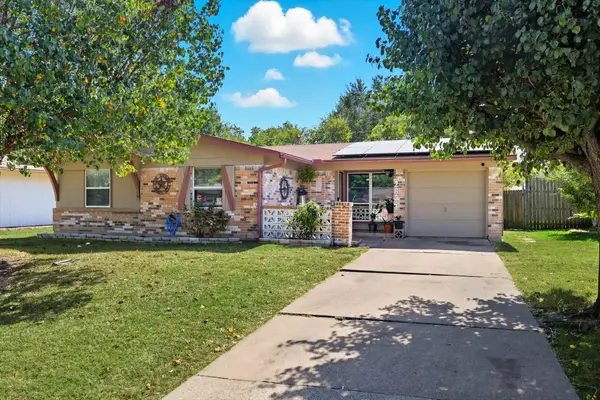 $285,000Active3 beds 2 baths1,172 sq. ft.
$285,000Active3 beds 2 baths1,172 sq. ft.2604 Burning Tree Lane, Irving, TX 75062
MLS# 21088334Listed by: RENDON REALTY, LLC - New
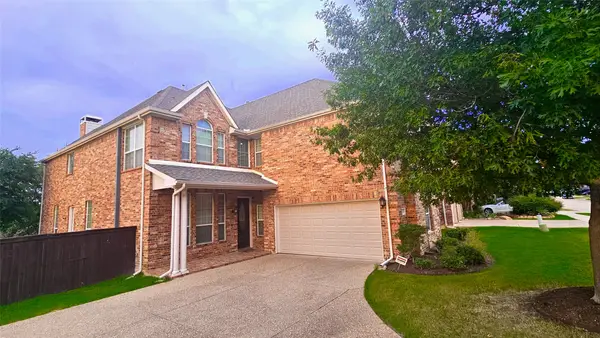 $765,000Active4 beds 3 baths3,671 sq. ft.
$765,000Active4 beds 3 baths3,671 sq. ft.1153 Pedernales Trail, Irving, TX 75063
MLS# 21090619Listed by: DREAM VISTAS REALTY LLC - New
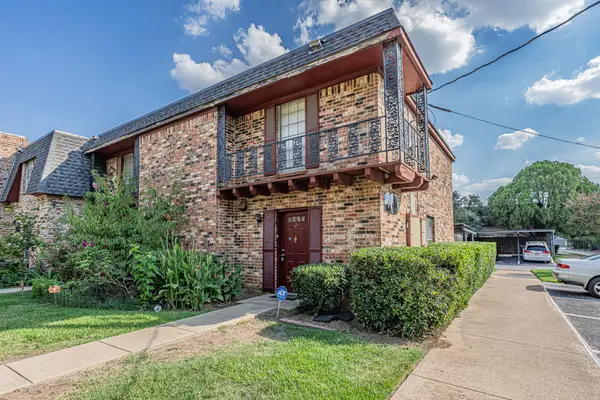 $145,000Active2 beds 2 baths1,084 sq. ft.
$145,000Active2 beds 2 baths1,084 sq. ft.1807 Grauwyler Road E #124, Irving, TX 75061
MLS# 21090112Listed by: 50/50 REALTY LLC - New
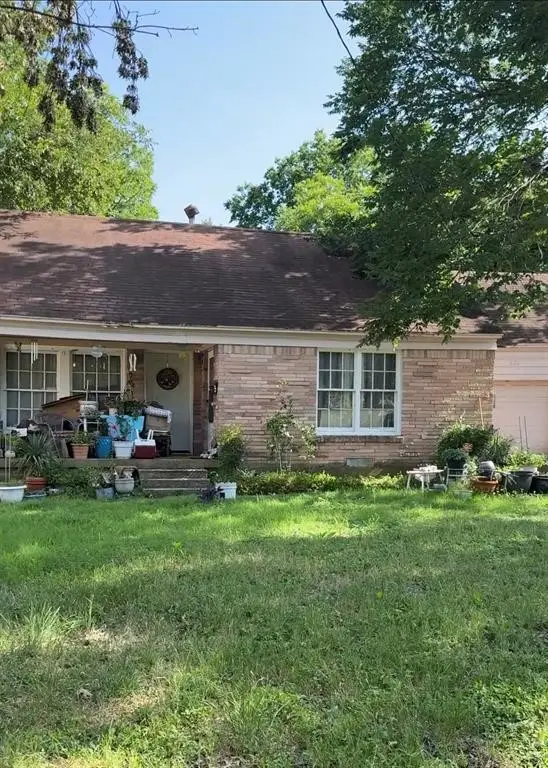 $185,000Active3 beds 2 baths1,710 sq. ft.
$185,000Active3 beds 2 baths1,710 sq. ft.608 W 8th Street, Irving, TX 75060
MLS# 21090483Listed by: THE MICHAEL GROUP - New
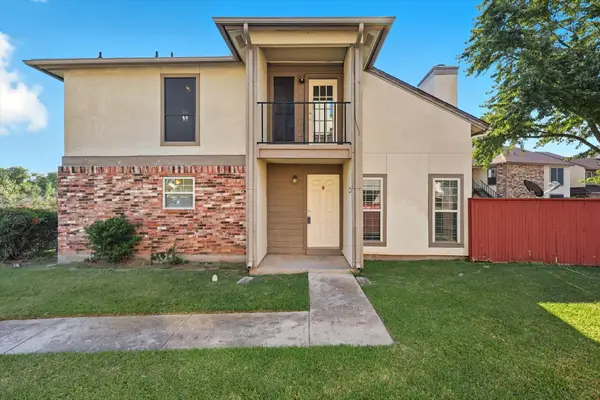 $150,000Active1 beds 2 baths940 sq. ft.
$150,000Active1 beds 2 baths940 sq. ft.910 Turtle Cove #148, Irving, TX 75060
MLS# 21089346Listed by: FATHOM REALTY LLC - New
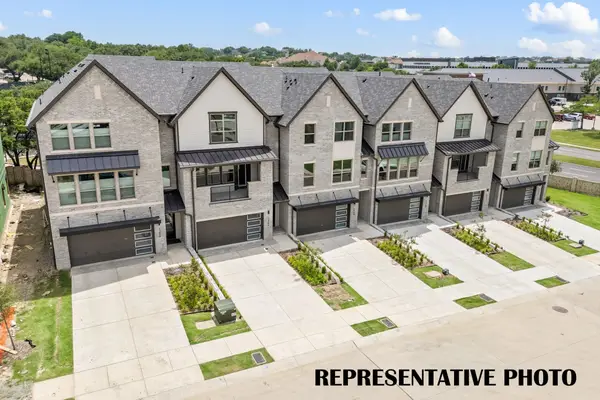 $972,990Active3 beds 4 baths2,676 sq. ft.
$972,990Active3 beds 4 baths2,676 sq. ft.1336 Cherry Hills Lane, Irving, TX 75038
MLS# 21089640Listed by: COLLEEN FROST REAL ESTATE SERV - New
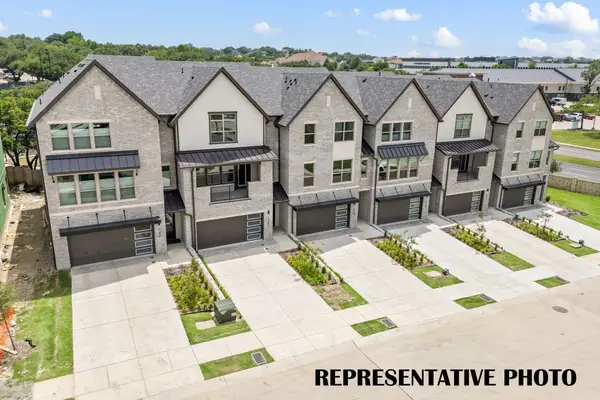 $978,990Active3 beds 5 baths2,667 sq. ft.
$978,990Active3 beds 5 baths2,667 sq. ft.1340 Cherry Hills Lane, Irving, TX 75038
MLS# 21089921Listed by: COLLEEN FROST REAL ESTATE SERV
