4612 Windsor Ridge Drive, Irving, TX 75038
Local realty services provided by:ERA Steve Cook & Co, Realtors
Listed by:troy perkins perkins972-743-1283
Office:the realty associates
MLS#:21086467
Source:GDAR
Price summary
- Price:$2,395,000
- Price per sq. ft.:$407.31
- Monthly HOA dues:$566.67
About this home
Experience classic Mediterranean architecture overlooking the 3rd green of The Nelson Golf & Sports Club at Ritz-Carlton Las Colinas. Nestled inside the gated Enclave at Windsor Ridge, this timeless residence captures expansive golf course views and afternoon shade from its spacious covered patios and resort-style pool with waterfall.
Designed with elegance and scale, the home features a dramatic two-story foyer with a sweeping staircase, formal living and dining rooms framed by cast-stone columns, and rich custom millwork throughout. Recently replaced air conditioners are some of the many upgrades in this perfectly maintained home. The gourmet kitchen opens to a light-filled family room and breakfast nook with panoramic backyard views. Upstairs, an oversized game room and covered balcony offer the perfect vantage point for sunsets over the fairway.
Contact an agent
Home facts
- Year built:2000
- Listing ID #:21086467
- Added:1 day(s) ago
- Updated:October 18, 2025 at 11:48 AM
Rooms and interior
- Bedrooms:5
- Total bathrooms:6
- Full bathrooms:5
- Half bathrooms:1
- Living area:5,880 sq. ft.
Heating and cooling
- Cooling:Ceiling Fans, Central Air, Electric
- Heating:Central, Natural Gas
Structure and exterior
- Roof:Tile
- Year built:2000
- Building area:5,880 sq. ft.
- Lot area:0.32 Acres
Schools
- High school:Ranchview
- Middle school:Bush
- Elementary school:La Villita
Finances and disclosures
- Price:$2,395,000
- Price per sq. ft.:$407.31
- Tax amount:$32,342
New listings near 4612 Windsor Ridge Drive
- New
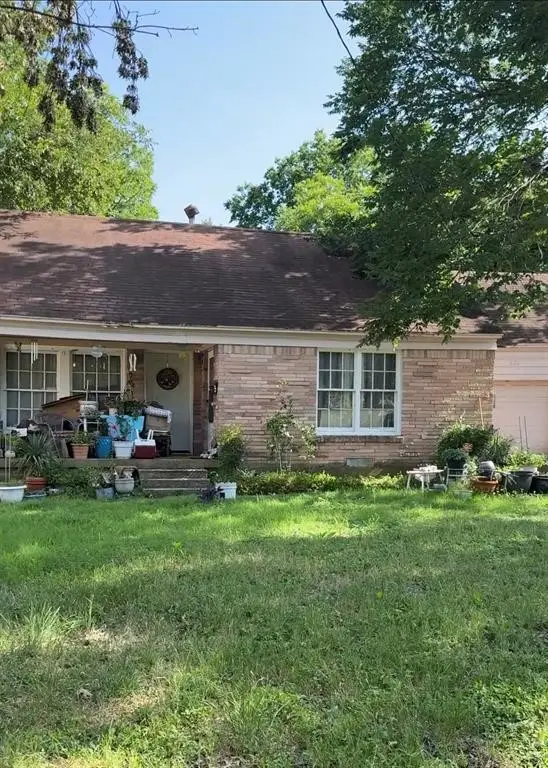 $185,000Active3 beds 2 baths1,710 sq. ft.
$185,000Active3 beds 2 baths1,710 sq. ft.608 W 8th Street, Irving, TX 75060
MLS# 21090483Listed by: THE MICHAEL GROUP - New
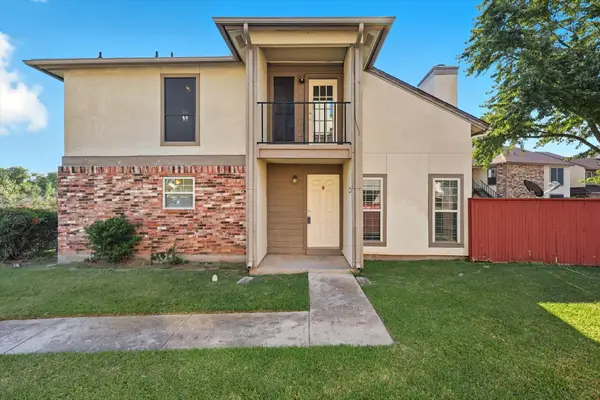 $150,000Active1 beds 2 baths940 sq. ft.
$150,000Active1 beds 2 baths940 sq. ft.910 Turtle Cove #148, Irving, TX 75060
MLS# 21089346Listed by: FATHOM REALTY LLC - New
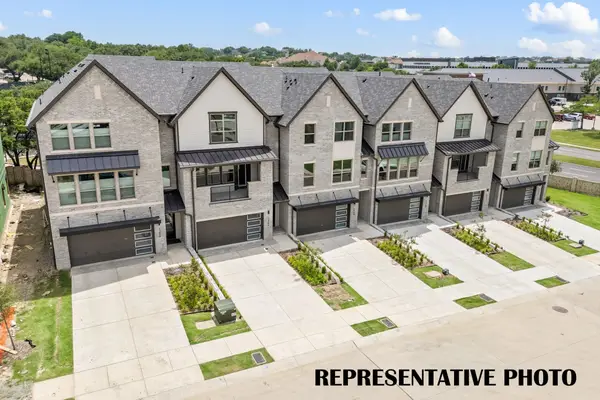 $972,990Active3 beds 4 baths2,676 sq. ft.
$972,990Active3 beds 4 baths2,676 sq. ft.1336 Cherry Hills Lane, Irving, TX 75038
MLS# 21089640Listed by: COLLEEN FROST REAL ESTATE SERV - New
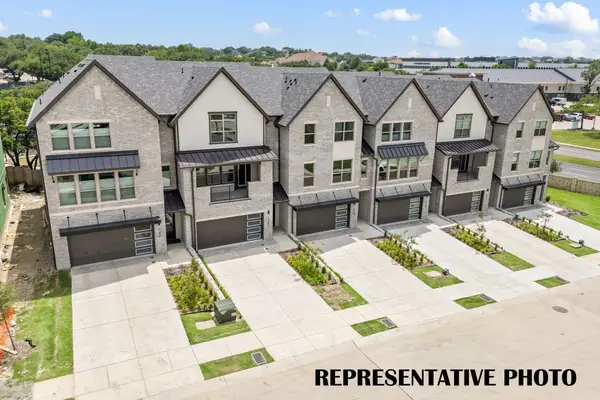 $978,990Active3 beds 5 baths2,667 sq. ft.
$978,990Active3 beds 5 baths2,667 sq. ft.1340 Cherry Hills Lane, Irving, TX 75038
MLS# 21089921Listed by: COLLEEN FROST REAL ESTATE SERV - New
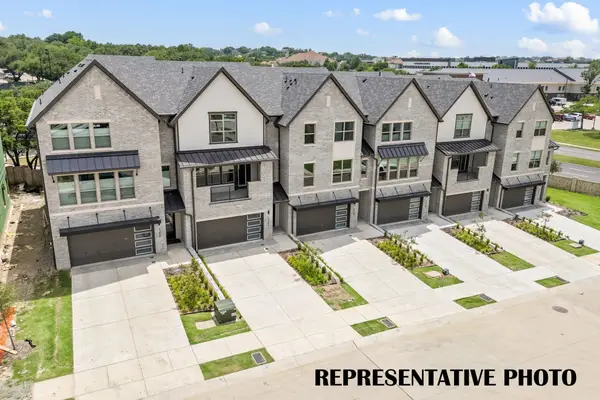 $999,990Active3 beds 5 baths2,667 sq. ft.
$999,990Active3 beds 5 baths2,667 sq. ft.1352 Cherry Hills Lane, Irving, TX 75038
MLS# 21090091Listed by: COLLEEN FROST REAL ESTATE SERV - New
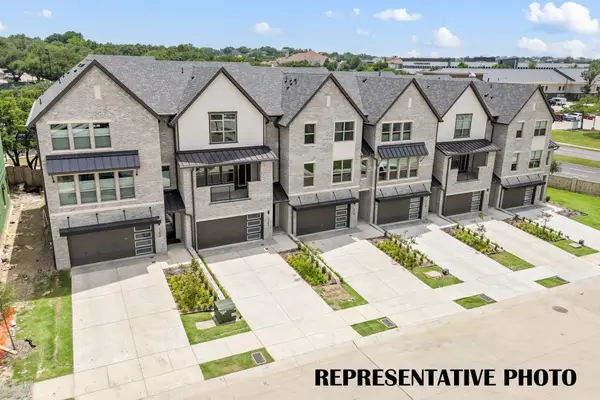 $984,990Active2 beds 4 baths2,758 sq. ft.
$984,990Active2 beds 4 baths2,758 sq. ft.1344 Cherry Hills Lane, Irving, TX 75038
MLS# 21089685Listed by: COLLEEN FROST REAL ESTATE SERV - New
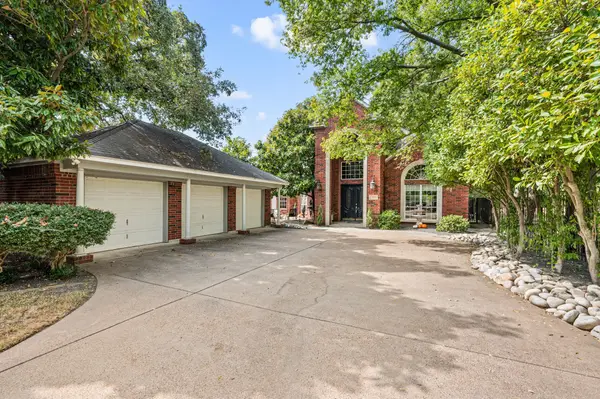 $725,000Active5 beds 5 baths4,182 sq. ft.
$725,000Active5 beds 5 baths4,182 sq. ft.1537 S Story Road, Irving, TX 75060
MLS# 21086392Listed by: THE WALL TEAM REALTY ASSOC - New
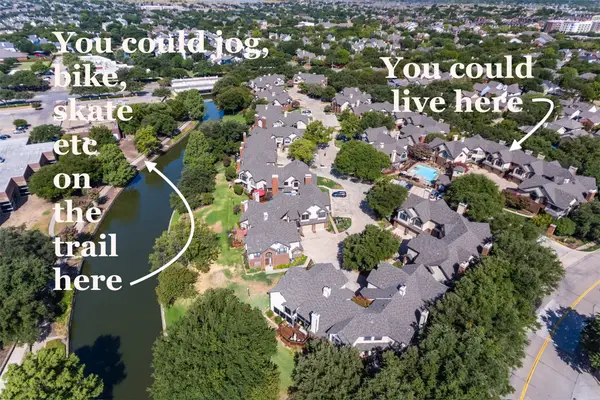 $265,000Active2 beds 3 baths1,296 sq. ft.
$265,000Active2 beds 3 baths1,296 sq. ft.406 Santa Fe Trail #44, Irving, TX 75063
MLS# 21088346Listed by: EXP REALTY - New
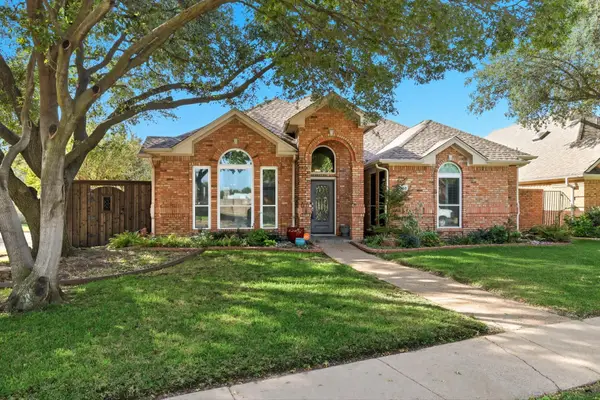 $525,000Active3 beds 3 baths2,209 sq. ft.
$525,000Active3 beds 3 baths2,209 sq. ft.900 Mccoy Drive, Irving, TX 75062
MLS# 21089219Listed by: IT'S CLOSING TIME REALTY
