4624 Byron Circle, Irving, TX 75038
Local realty services provided by:ERA Steve Cook & Co, Realtors
Listed by:troy perkins972-743-1283
Office:the realty associates
MLS#:21037536
Source:GDAR
Price summary
- Price:$1,875,000
- Price per sq. ft.:$437.27
- Monthly HOA dues:$649.17
About this home
Experience resort-style living in this elegant single-story home located in the prestigious gated Enclave at Windsor Ridge. Perfectly situated on a premier lot with stunning views of three fairways and water features, this residence offers 4 bedrooms, 4.5 baths, and a 3 - car garage.
Luxury features include a spa-inspired steam shower and heated marble floors in the primary bath, thermo-massage tub, and private workout room. The primary suite also showcases a 95-year old hand- carved Italian marble fireplace mantel. Entertain in style with a humidity controlled 300 bottle wine cellar, while enjoying peace of mind with geothermal heating & cooling, integrated AV security, and central vacuum system.
Professional landscaping, faux-finish detailing, and exterior lighting with triple irrigation system complete this lock-and-leave retreat. Residents enjoy exclusive connection to the Ritz-Carlton and The Nelson Golf & Sports Club.
This home combines timeless craftsmanship with modern luxury in one of Las Colinas most exclusive communities.
Contact an agent
Home facts
- Year built:1998
- Listing ID #:21037536
- Added:48 day(s) ago
- Updated:October 17, 2025 at 07:20 AM
Rooms and interior
- Bedrooms:4
- Total bathrooms:5
- Full bathrooms:4
- Half bathrooms:1
- Living area:4,288 sq. ft.
Heating and cooling
- Cooling:Ceiling Fans, Central Air, Electric, Zoned
- Heating:Central, Fireplaces, Natural Gas, Zoned
Structure and exterior
- Year built:1998
- Building area:4,288 sq. ft.
- Lot area:0.42 Acres
Schools
- High school:Macarthur
- Middle school:Travis
- Elementary school:Lee
Finances and disclosures
- Price:$1,875,000
- Price per sq. ft.:$437.27
- Tax amount:$35,234
New listings near 4624 Byron Circle
- New
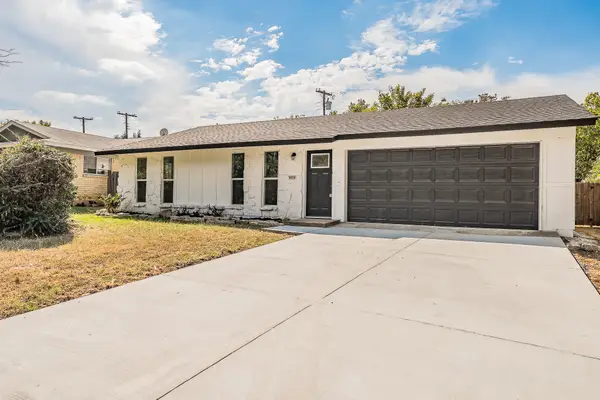 $310,000Active3 beds 2 baths1,234 sq. ft.
$310,000Active3 beds 2 baths1,234 sq. ft.3015 Sun Valley Street, Irving, TX 75062
MLS# 21089502Listed by: GREGORIO REAL ESTATE COMPANY - New
 $411,500Active3 beds 6 baths2,273 sq. ft.
$411,500Active3 beds 6 baths2,273 sq. ft.1542 Biltmore Lane, Irving, TX 75063
MLS# 21089425Listed by: STARPRO REALTY INC. - Open Sat, 1 to 3pmNew
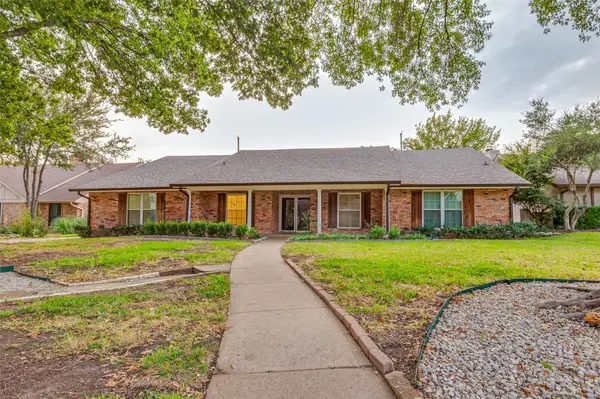 $540,000Active5 beds 4 baths3,261 sq. ft.
$540,000Active5 beds 4 baths3,261 sq. ft.1317 Broadmoor Lane, Irving, TX 75061
MLS# 21088806Listed by: KELLER WILLIAMS REALTY DPR - Open Sat, 1 to 3pmNew
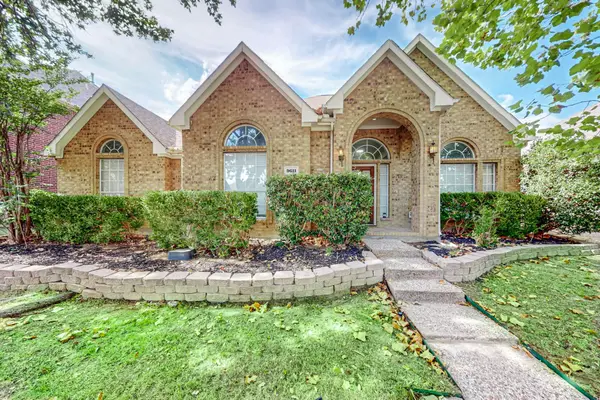 $499,000Active3 beds 2 baths2,044 sq. ft.
$499,000Active3 beds 2 baths2,044 sq. ft.9611 Cliffside Drive, Irving, TX 75063
MLS# 21088942Listed by: PIONEER DFW REALTY, LLC - New
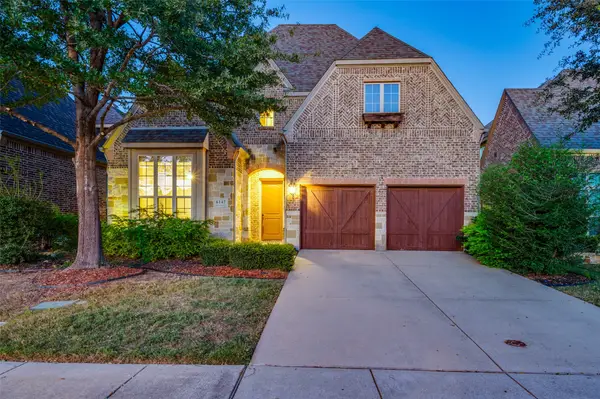 $750,000Active4 beds 3 baths3,000 sq. ft.
$750,000Active4 beds 3 baths3,000 sq. ft.6142 Hollywood Drive, Irving, TX 75039
MLS# 21081673Listed by: SKYLINE REALTY - New
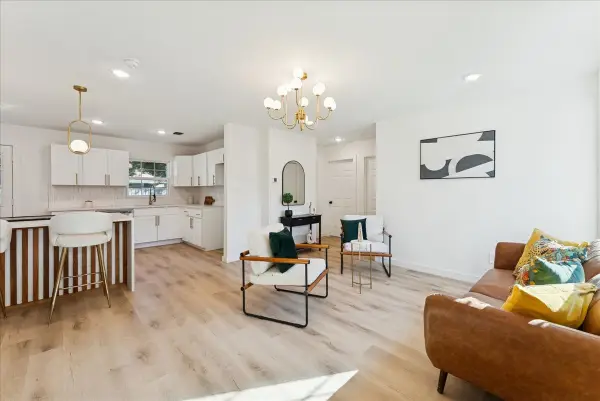 $329,990Active3 beds 2 baths1,430 sq. ft.
$329,990Active3 beds 2 baths1,430 sq. ft.2223 Cunningham Street, Irving, TX 75062
MLS# 21089079Listed by: 1ST BROKERAGE - New
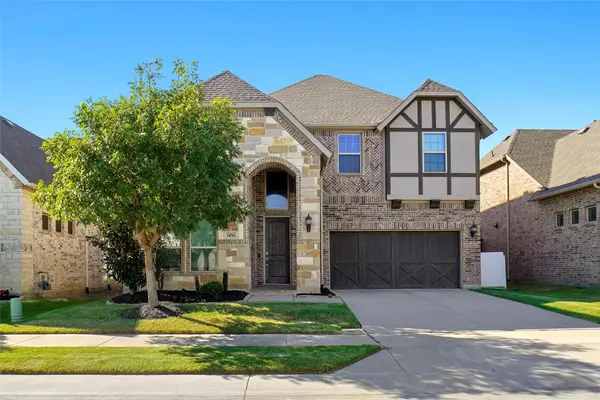 $850,000Active4 beds 4 baths3,289 sq. ft.
$850,000Active4 beds 4 baths3,289 sq. ft.3456 Begonia Lane, Irving, TX 75038
MLS# 21086067Listed by: CENTURY 21 JUDGE FITE CO. - New
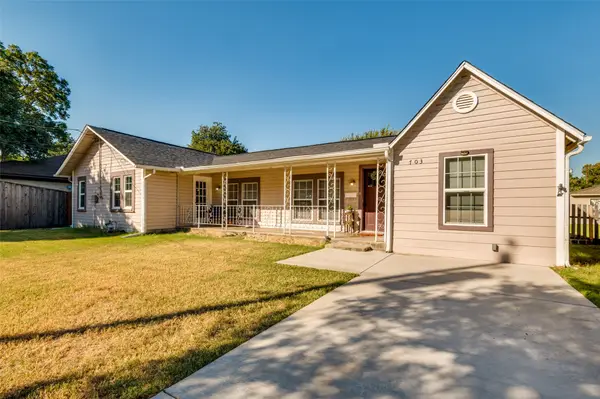 $280,000Active3 beds 2 baths1,150 sq. ft.
$280,000Active3 beds 2 baths1,150 sq. ft.703 S Delaware Street, Irving, TX 75060
MLS# 21086715Listed by: FATHOM REALTY LLC - New
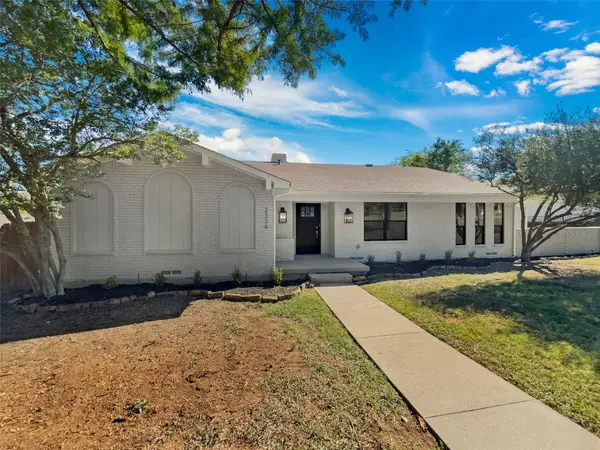 $425,000Active3 beds 2 baths2,218 sq. ft.
$425,000Active3 beds 2 baths2,218 sq. ft.2334 Hill N Dale Drive, Irving, TX 75038
MLS# 21088239Listed by: OPENDOOR BROKERAGE, LLC - Open Sat, 1 to 3pmNew
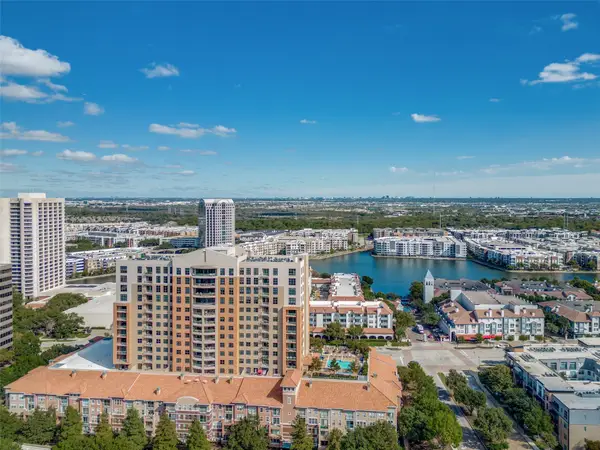 $340,000Active2 beds 1 baths1,092 sq. ft.
$340,000Active2 beds 1 baths1,092 sq. ft.330 Las Colinas Boulevard E #466, Irving, TX 75039
MLS# 21088328Listed by: RE/MAX DFW ASSOCIATES
