4887 Cloudcroft Lane, Irving, TX 75038
Local realty services provided by:ERA Steve Cook & Co, Realtors
Listed by: jennifer cloud, jennifer cloud469-319-2846
Office: prominus, llc.
MLS#:20854426
Source:GDAR
Price summary
- Price:$1,400,000
- Price per sq. ft.:$386.95
- Monthly HOA dues:$328.42
About this home
Welcome to 4887 Cloudcroft at the Vue Las Colinas, overlooking the 15th hole of the prestigious TPC Las Colinas golf course. This exquisite luxury home was designed with resort lifestyle living in mind and is a golfers’ paradise. A private golf cart trail leads you directly to the TPC with the Nelson Golf & Sports Club and The Ritz-Carlton also being a golf cart ride away. The first floor in the home is dedicated to entertainment and leisure, featuring a half bath, movie room, game room with wet bar, and a covered outdoor patio with a built-in kitchen – the perfect spot for alfresco dining and hosting gatherings that overlook the lush fairway. The second floor is the heart of the home, and includes an open-concept living, dining, and kitchen area, complemented by an expansive balcony with multi-slide patio door that creates a seamless transition from the interior to that gorgeous 15th hole view. An elegant office space provides an ideal work-from-home environment, although you’ll be dreaming of playing golf on the daily from that room’s vantage point. Three spacious, ensuite bedrooms are located on the top (third) floor, including a serene primary suite that features a private balcony. Even better, the primary closet has direct access to the laundry room on this floor. A private elevator at the center of the home provides effortless access to every floor. The 2-car garage comes with custom shelving for ample storage, making it both practical and organized. What’s not to love? You’ll feel right at home and at ease within this luxury gated community. Sale includes over $25k of media equipment, 4 mounted TVs, Cantoni and Nikoletti sofas, chairs, credenzas, other tables, and office furniture. Schedule a showing to see what all is included!
Contact an agent
Home facts
- Year built:2017
- Listing ID #:20854426
- Added:260 day(s) ago
- Updated:November 15, 2025 at 12:42 PM
Rooms and interior
- Bedrooms:3
- Total bathrooms:5
- Full bathrooms:3
- Half bathrooms:2
- Living area:3,618 sq. ft.
Heating and cooling
- Cooling:Ceiling Fans, Central Air, Electric, Zoned
- Heating:Central, Fireplaces, Zoned
Structure and exterior
- Year built:2017
- Building area:3,618 sq. ft.
- Lot area:0.08 Acres
Schools
- High school:Macarthur
- Middle school:Travis
- Elementary school:Farine
Finances and disclosures
- Price:$1,400,000
- Price per sq. ft.:$386.95
- Tax amount:$29,145
New listings near 4887 Cloudcroft Lane
- New
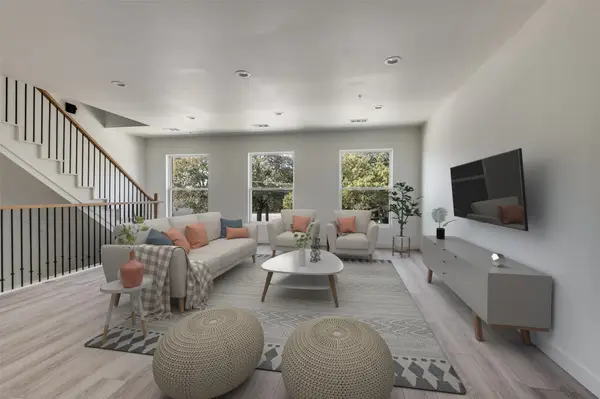 $515,000Active3 beds 4 baths2,100 sq. ft.
$515,000Active3 beds 4 baths2,100 sq. ft.512 S Oconnor Road, Irving, TX 75060
MLS# 21110323Listed by: KELLER WILLIAMS REALTY DPR - New
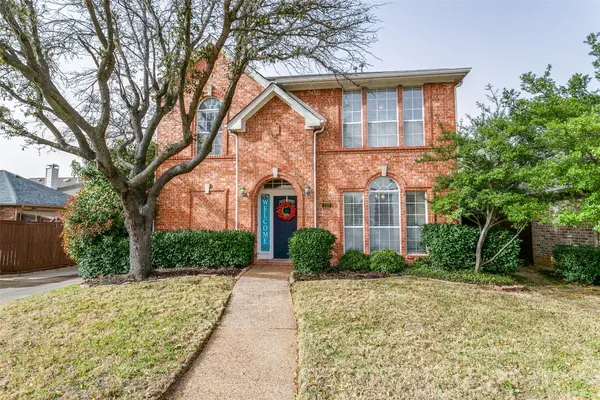 $480,000Active3 beds 3 baths1,930 sq. ft.
$480,000Active3 beds 3 baths1,930 sq. ft.227 Moss Hill Road, Irving, TX 75063
MLS# 21031196Listed by: EBBY HALLIDAY, REALTORS - Open Sat, 2:30 to 5:30pmNew
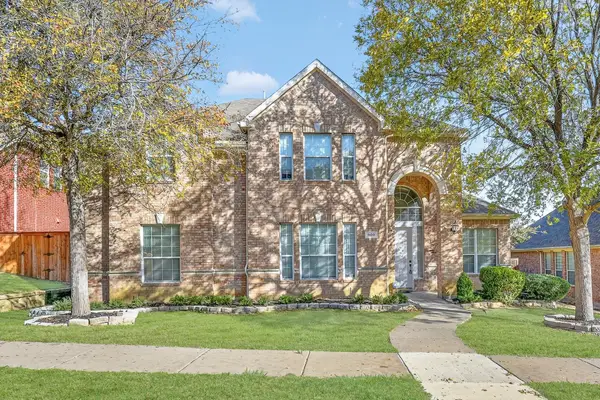 $675,000Active4 beds 3 baths3,310 sq. ft.
$675,000Active4 beds 3 baths3,310 sq. ft.1105 Candlewood Trail, Irving, TX 75063
MLS# 21110622Listed by: BEAM REAL ESTATE, LLC - New
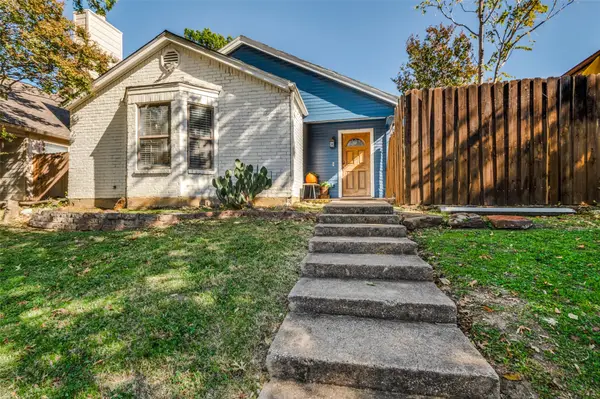 $270,000Active2 beds 2 baths1,376 sq. ft.
$270,000Active2 beds 2 baths1,376 sq. ft.2708 Bridge Lake Drive, Irving, TX 75060
MLS# 21111771Listed by: UNITED REAL ESTATE - New
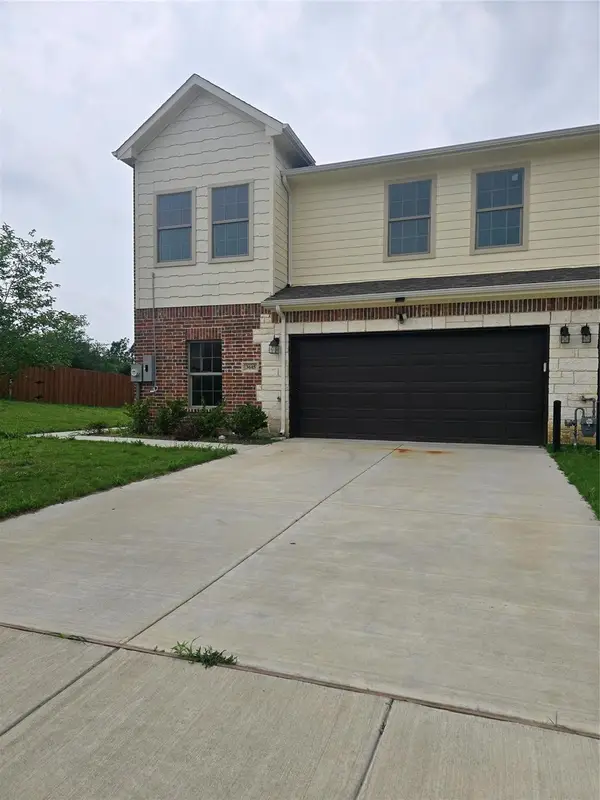 $489,950Active3 beds 3 baths2,157 sq. ft.
$489,950Active3 beds 3 baths2,157 sq. ft.3645 Noor Drive, Irving, TX 75062
MLS# 21112421Listed by: 24-HOUR REALTY - Open Sat, 11am to 1pmNew
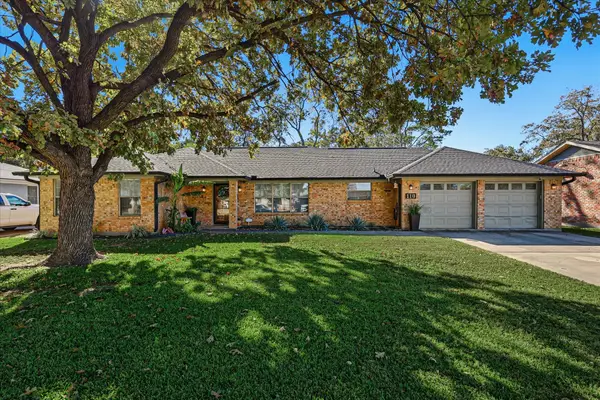 $372,500Active2 beds 2 baths1,796 sq. ft.
$372,500Active2 beds 2 baths1,796 sq. ft.110 E 7th Street, Irving, TX 75060
MLS# 21109459Listed by: 24:15 REALTY - Open Sun, 1 to 3pmNew
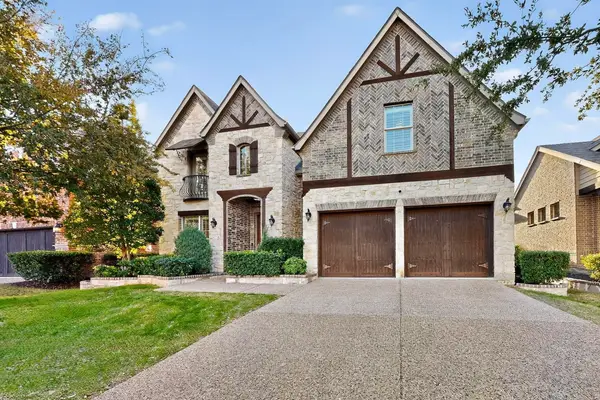 $820,000Active4 beds 4 baths2,901 sq. ft.
$820,000Active4 beds 4 baths2,901 sq. ft.7321 Canadian Drive, Irving, TX 75039
MLS# 21104697Listed by: KELLER WILLIAMS URBAN DALLAS - New
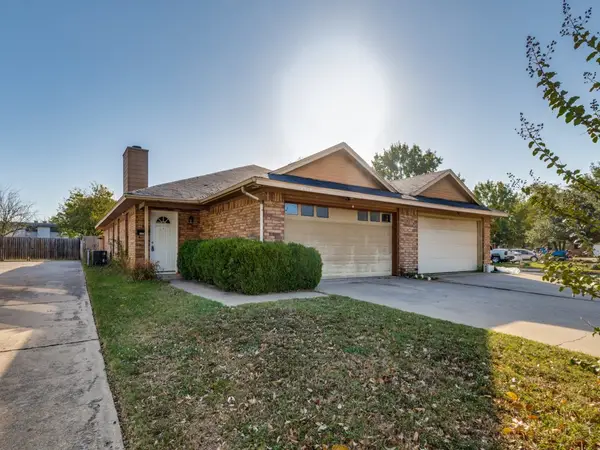 $275,000Active3 beds 2 baths1,281 sq. ft.
$275,000Active3 beds 2 baths1,281 sq. ft.1228 English Street, Irving, TX 75061
MLS# 21104848Listed by: FOWLER REAL ESTATE GROUP, LLC - New
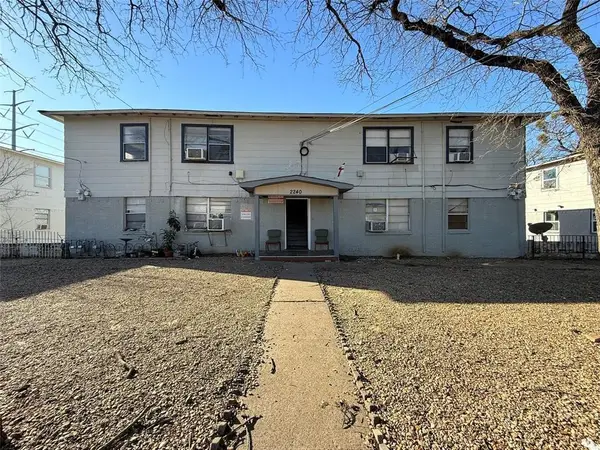 $550,000Active8 beds 4 baths3,248 sq. ft.
$550,000Active8 beds 4 baths3,248 sq. ft.2240 Riverview Drive #A, Irving, TX 75060
MLS# 21110848Listed by: N TX ELITE GROUP - New
 $475,000Active6 beds 4 baths2,732 sq. ft.
$475,000Active6 beds 4 baths2,732 sq. ft.1009 Bluebird Drive, Irving, TX 75061
MLS# 21111872Listed by: BLESSON ABRAHAM REALTY
