501 Farine Drive, Irving, TX 75062
Local realty services provided by:ERA Myers & Myers Realty
501 Farine Drive,Irving, TX 75062
$749,000
- 4 Beds
- 3 Baths
- 3,401 sq. ft.
- Single family
- Active
Listed by: r. kolbe rohter972-719-2633
Office: rohter & company
MLS#:21114457
Source:GDAR
Price summary
- Price:$749,000
- Price per sq. ft.:$220.23
About this home
Welcome to this turnkey two-story home in the heart of Irving’s desirable Cardinal Village neighborhood. Many updates to the home! With 3,400+ sq ft of living space, this 4-bedroom, 2.5-bath property offers a spacious layout with high ceilings, two inviting fireplaces, and a beautifully designed one-of-a-kind kitchen perfect for everyday living and entertaining. The primary suite is located on the first floor and features a private sitting area with direct access to the backyard and self-heating pool, creating a true retreat. Upstairs offers three additional bedrooms and a large game room that can serve as a second living space or home office. Outside, the backyard feels like a private oasis with a sparkling pool, spa, and mature landscaping. Sitting on a generous corner lot with a new roof installed in 2021 and a two-car garage with epoxy flooring, this home combines comfort, style, and practicality in an ideal Irving location close to highways, shops, and dining. List of updates uploaded online! Don't miss out! Buyer & Buyer's Agent to verify all information.
Contact an agent
Home facts
- Year built:1985
- Listing ID #:21114457
- Added:1 day(s) ago
- Updated:November 18, 2025 at 04:46 AM
Rooms and interior
- Bedrooms:4
- Total bathrooms:3
- Full bathrooms:2
- Half bathrooms:1
- Living area:3,401 sq. ft.
Heating and cooling
- Cooling:Central Air
- Heating:Central
Structure and exterior
- Roof:Composition
- Year built:1985
- Building area:3,401 sq. ft.
- Lot area:0.19 Acres
Schools
- High school:Macarthur
- Middle school:Travis
- Elementary school:Farine
Finances and disclosures
- Price:$749,000
- Price per sq. ft.:$220.23
- Tax amount:$10,690
New listings near 501 Farine Drive
- New
 $349,000Active3 beds 2 baths1,533 sq. ft.
$349,000Active3 beds 2 baths1,533 sq. ft.126 E Scotland Drive, Irving, TX 75062
MLS# 21114977Listed by: LISTINGSPARK - New
 $535,000Active3 beds 3 baths2,400 sq. ft.
$535,000Active3 beds 3 baths2,400 sq. ft.532 Silver Maple Drive, Irving, TX 75063
MLS# 21113985Listed by: EXP REALTY LLC - New
 $219,900Active3 beds 2 baths996 sq. ft.
$219,900Active3 beds 2 baths996 sq. ft.2712 William Street, Mabank, TX 75147
MLS# 21115005Listed by: EVERYSTATE INC - New
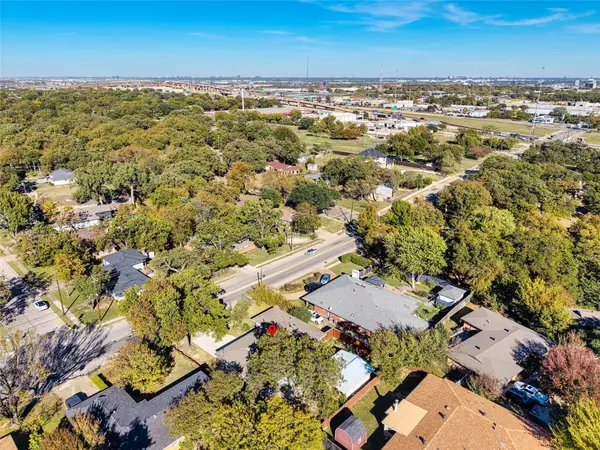 $350,000Active3 beds 2 baths2,101 sq. ft.
$350,000Active3 beds 2 baths2,101 sq. ft.1714 E Union Bower Road, Irving, TX 75061
MLS# 21114851Listed by: EXP REALTY, LLC - New
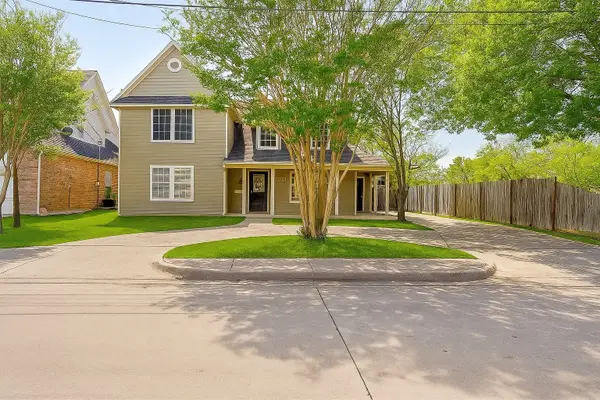 $424,800Active4 beds 3 baths2,725 sq. ft.
$424,800Active4 beds 3 baths2,725 sq. ft.1633 Trinity View Street, Irving, TX 75060
MLS# 21114815Listed by: LEAGUE REAL ESTATE - New
 $890,000Active3 beds 4 baths3,778 sq. ft.
$890,000Active3 beds 4 baths3,778 sq. ft.3609 Hidalgo Street, Irving, TX 75062
MLS# 21112645Listed by: KELLER WILLIAMS LONESTAR DFW - New
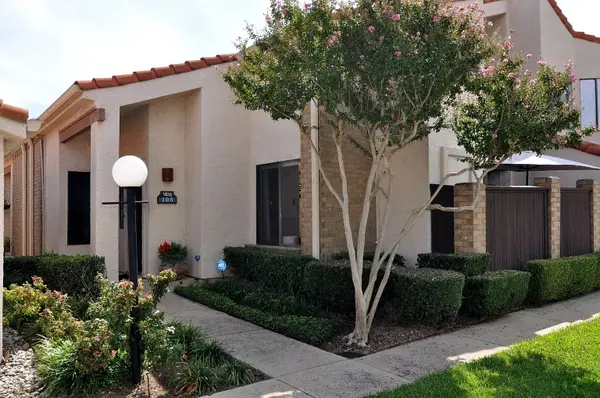 $299,000Active2 beds 2 baths1,189 sq. ft.
$299,000Active2 beds 2 baths1,189 sq. ft.505 Ranch Trail #105, Irving, TX 75063
MLS# 21112455Listed by: I DREAMS REALTY, LLC - New
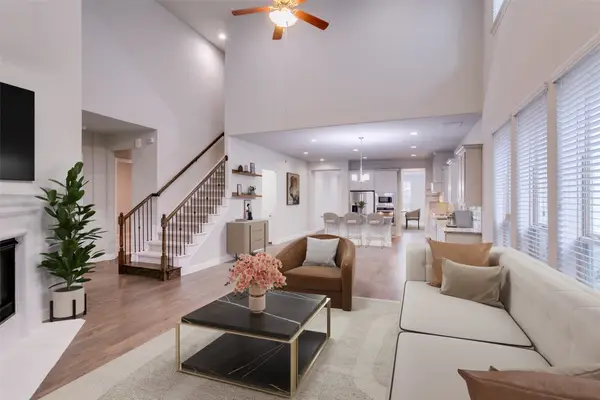 $917,000Active5 beds 4 baths3,600 sq. ft.
$917,000Active5 beds 4 baths3,600 sq. ft.3531 Calico Drive, Irving, TX 75038
MLS# 21114092Listed by: COMPASS RE TEXAS, LLC - Open Fri, 11am to 1pmNew
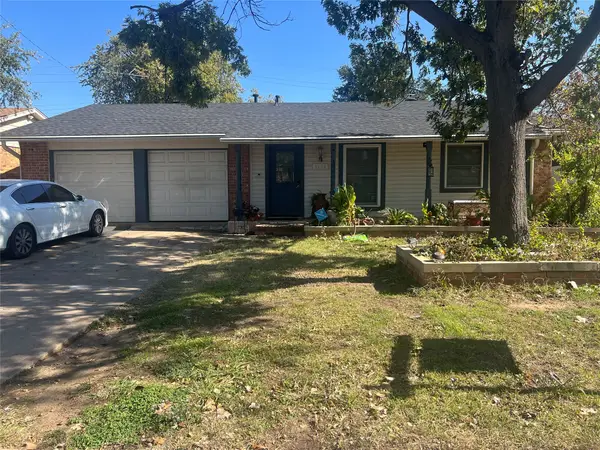 $350,000Active3 beds 2 baths1,756 sq. ft.
$350,000Active3 beds 2 baths1,756 sq. ft.3424 Cardinal Lane, Irving, TX 75062
MLS# 21111929Listed by: HOMESMART
