5214 Montego Bay Drive, Irving, TX 75038
Local realty services provided by:ERA Myers & Myers Realty
Listed by: sharmy mcdonald, macey gloff214-642-5880
Office: keller williams realty dpr
MLS#:21048097
Source:GDAR
Price summary
- Price:$575,000
- Price per sq. ft.:$229.36
- Monthly HOA dues:$58.33
About this home
Back on the market due to buyer financing. Now is your chance! Welcome to this stately two-story home filled with premium upgrades throughout. Thoughtfully designed, it offers a downstairs primary suite and private office, with two additional bedrooms and spacious game room upstairs. The living space opens up to soaring 20’ vaulted ceilings anchored by a fireplace, allowing for bright days and cozy nights. The kitchen is a chef’s dream, featuring quartz countertops, Whirlpool stainless steel appliances, a gas cooktop, massive island and eat-in area. You'll love the fashionable coffered ceilings in the primary retreat that boasts a spa-like bathroom with dual sinks, quartz countertops, a soaking tub, separate shower, plus walk-in closet with 10’ ceilings. Additional highlights include TRANE 16+ SEER AC, Ecobee smart thermostats, a Smart Home system, tankless water heater, Moen faucets, full gutters, full sprinklers, and a radiant roof barrier for lasting efficiency and comfort. Enjoy three separate temperature zones for comfort on the main floor, upstairs, and the primary suite. A private gate secures the driveway into the garage for added privacy and convenience. Schedule a tour day!
Contact an agent
Home facts
- Year built:2018
- Listing ID #:21048097
- Added:60 day(s) ago
- Updated:November 17, 2025 at 06:48 PM
Rooms and interior
- Bedrooms:3
- Total bathrooms:3
- Full bathrooms:2
- Half bathrooms:1
- Living area:2,507 sq. ft.
Heating and cooling
- Cooling:Central Air
- Heating:Central
Structure and exterior
- Year built:2018
- Building area:2,507 sq. ft.
- Lot area:0.1 Acres
Schools
- High school:Macarthur
- Middle school:Houston
- Elementary school:Townsell
Finances and disclosures
- Price:$575,000
- Price per sq. ft.:$229.36
- Tax amount:$11,581
New listings near 5214 Montego Bay Drive
- New
 $890,000Active3 beds 4 baths3,778 sq. ft.
$890,000Active3 beds 4 baths3,778 sq. ft.3609 Hidalgo Street, Irving, TX 75062
MLS# 21112645Listed by: KELLER WILLIAMS LONESTAR DFW - New
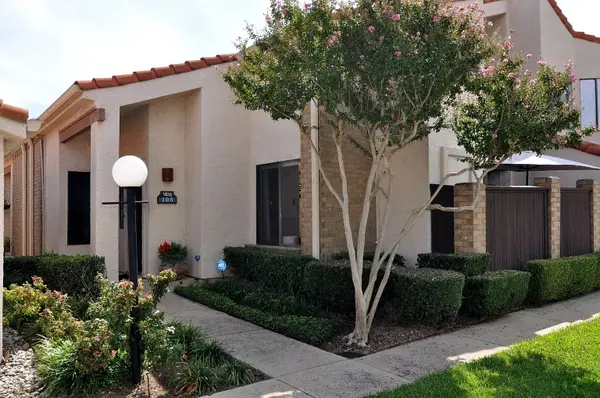 $299,000Active2 beds 2 baths1,189 sq. ft.
$299,000Active2 beds 2 baths1,189 sq. ft.505 Ranch Trail #105, Irving, TX 75063
MLS# 21112455Listed by: I DREAMS REALTY, LLC - New
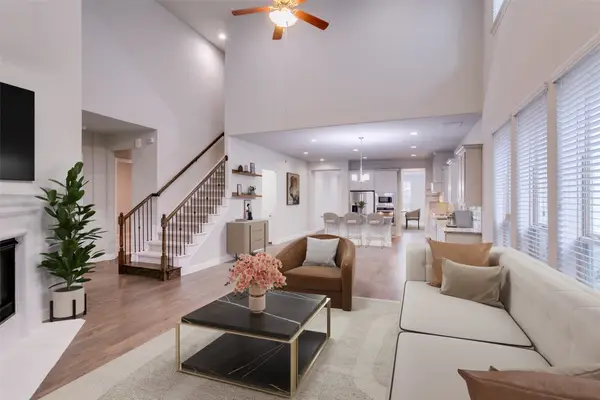 $917,000Active5 beds 4 baths3,600 sq. ft.
$917,000Active5 beds 4 baths3,600 sq. ft.3531 Calico Drive, Irving, TX 75038
MLS# 21114092Listed by: COMPASS RE TEXAS, LLC - Open Fri, 11am to 1pmNew
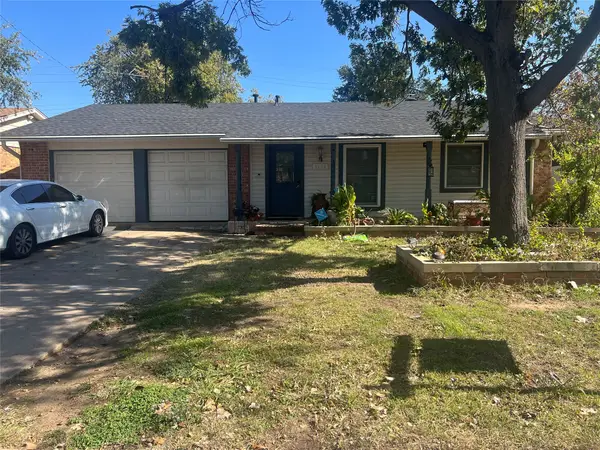 $350,000Active3 beds 2 baths1,756 sq. ft.
$350,000Active3 beds 2 baths1,756 sq. ft.3424 Cardinal Lane, Irving, TX 75062
MLS# 21111929Listed by: HOMESMART - New
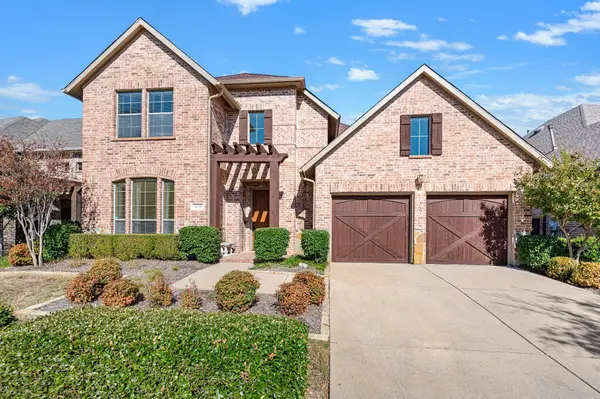 $795,000Active4 beds 4 baths3,508 sq. ft.
$795,000Active4 beds 4 baths3,508 sq. ft.1125 Michener Way, Irving, TX 75063
MLS# 21113151Listed by: C21 FINE HOMES JUDGE FITE - New
 $375,000Active3 beds 2 baths2,359 sq. ft.
$375,000Active3 beds 2 baths2,359 sq. ft.4109 Hackmore Loop, Irving, TX 75061
MLS# 21113585Listed by: JOSEPH WALTER REALTY, LLC - New
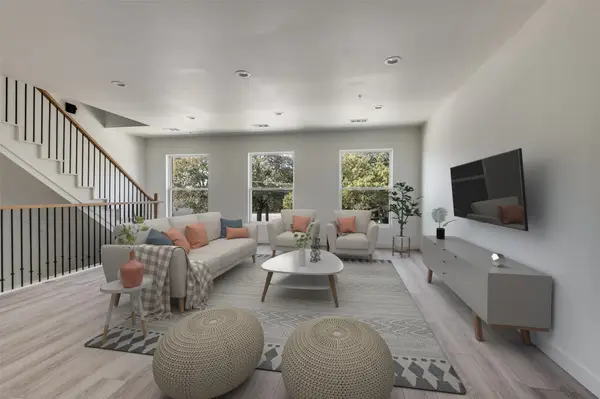 $515,000Active3 beds 4 baths2,100 sq. ft.
$515,000Active3 beds 4 baths2,100 sq. ft.512 S Oconnor Road, Irving, TX 75060
MLS# 21110323Listed by: KELLER WILLIAMS REALTY DPR - New
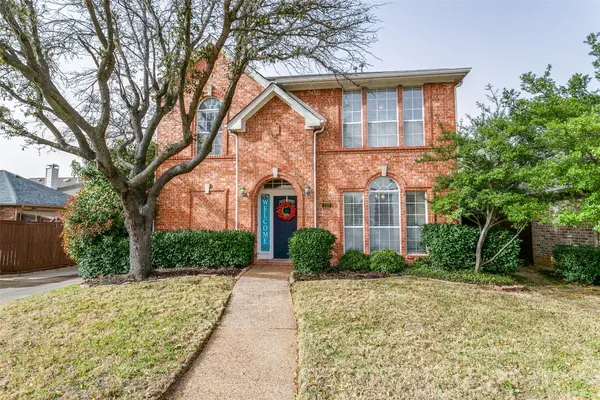 $480,000Active3 beds 3 baths1,930 sq. ft.
$480,000Active3 beds 3 baths1,930 sq. ft.227 Moss Hill Road, Irving, TX 75063
MLS# 21031196Listed by: EBBY HALLIDAY, REALTORS - New
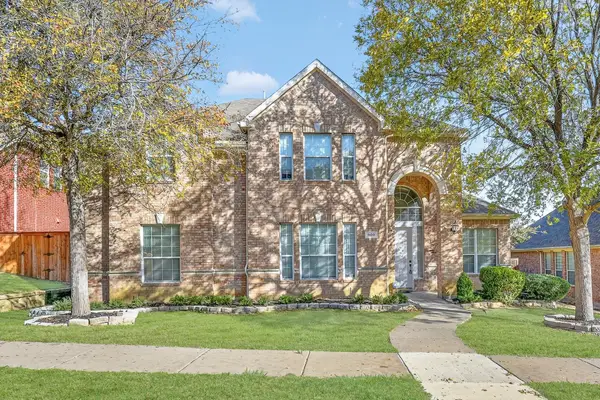 $675,000Active4 beds 3 baths3,310 sq. ft.
$675,000Active4 beds 3 baths3,310 sq. ft.1105 Candlewood Trail, Irving, TX 75063
MLS# 21110622Listed by: BEAM REAL ESTATE, LLC - New
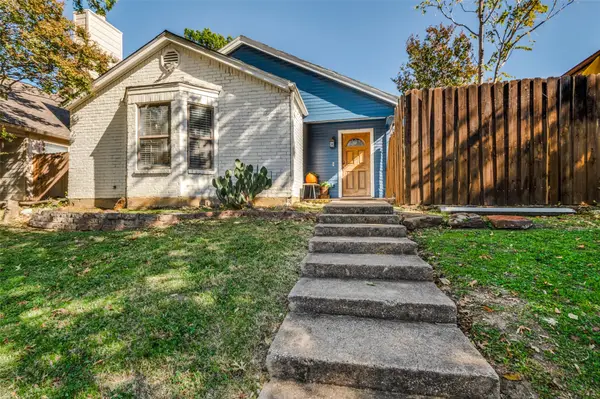 $270,000Active2 beds 2 baths1,376 sq. ft.
$270,000Active2 beds 2 baths1,376 sq. ft.2708 Bridge Lake Drive, Irving, TX 75060
MLS# 21111771Listed by: UNITED REAL ESTATE
