606 Burnwood Drive, Irving, TX 75062
Local realty services provided by:ERA Courtyard Real Estate
606 Burnwood Drive,Irving, TX 75062
$489,900
- 3 Beds
- 2 Baths
- 2,383 sq. ft.
- Single family
- Active
Listed by: julie hillman972-774-9888
Office: better homes & gardens, winans
MLS#:21062720
Source:GDAR
Price summary
- Price:$489,900
- Price per sq. ft.:$205.58
About this home
Searching for a centrally located, fully-updated home under $500,000? 606 Burnwood Drive combines recent big-ticket improvements with flexible living space designed for real life.
This single-story ranch has been thoughtfully improved for long-term peace of mind. A new roof in 2023, one updated HVAC, newer pool equipment, and refreshed interior details mean buyers can focus on living, not replacing. Wood floors and expansive windows create natural light throughout three living areas and two dining spaces, offering flexibility for entertaining, working from home, or multi-generational living.
The kitchen features granite counters, updated fixtures, and clean modern finishes. Both bathrooms showcase elegant stone details and contemporary updates. The spacious primary suite includes dual sinks, two closets, and three main living areas for a seamless daily routine.
Step outside to your private in-ground pool and covered patio, designed for Texas summers, weekend gatherings, or quiet evenings at home.
Conveniently located near Airport Freeway, Hwy 114, and Loop 12 with quick access to Las Colinas, Toyota Music Factory, and DFW Airport. Zoned to Irving ISD: Farine Elementary, Travis Middle, and MacArthur High.
For eligible buyers, a 2.75% assumable VA loan to buyers with their own Veterans benefits that adds exceptional long-term value.
Contact an agent
Home facts
- Year built:1966
- Listing ID #:21062720
- Added:148 day(s) ago
- Updated:February 15, 2026 at 12:41 PM
Rooms and interior
- Bedrooms:3
- Total bathrooms:2
- Full bathrooms:2
- Living area:2,383 sq. ft.
Heating and cooling
- Cooling:Ceiling Fans, Central Air
- Heating:Central, Fireplaces
Structure and exterior
- Year built:1966
- Building area:2,383 sq. ft.
- Lot area:0.2 Acres
Schools
- High school:Macarthur
- Middle school:Travis
- Elementary school:Farine
Finances and disclosures
- Price:$489,900
- Price per sq. ft.:$205.58
- Tax amount:$6,415
New listings near 606 Burnwood Drive
- New
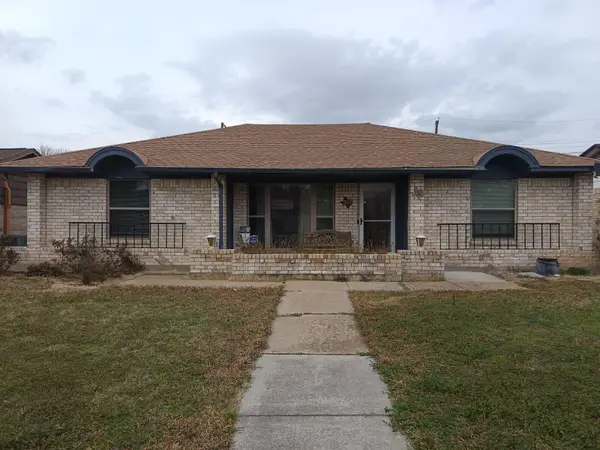 $359,000Active4 beds 2 baths1,957 sq. ft.
$359,000Active4 beds 2 baths1,957 sq. ft.3717 Flamingo Lane, Irving, TX 75062
MLS# 21180533Listed by: BEYCOME BROKERAGE REALTY LLC - Open Sun, 1 to 3pmNew
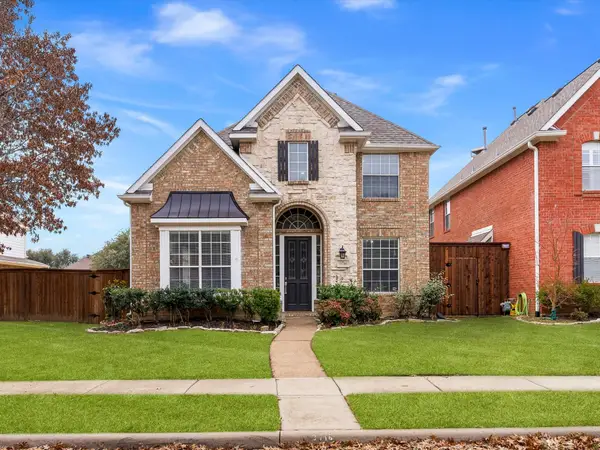 $520,000Active3 beds 3 baths2,135 sq. ft.
$520,000Active3 beds 3 baths2,135 sq. ft.9716 W Valley Ranch Parkway, Irving, TX 75063
MLS# 21175490Listed by: KELLER WILLIAMS REALTY - Open Sun, 12 to 2pmNew
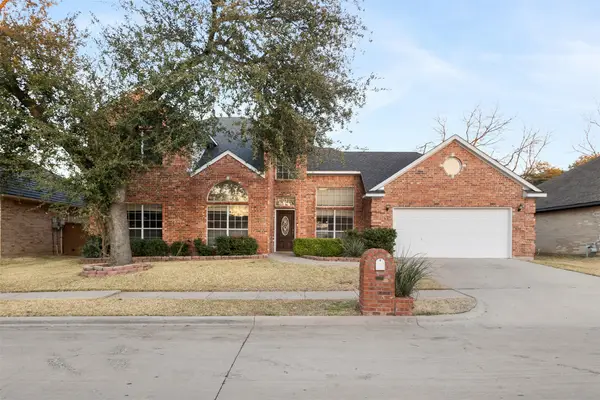 $495,000Active4 beds 4 baths2,600 sq. ft.
$495,000Active4 beds 4 baths2,600 sq. ft.1228 Colby Court, Irving, TX 75060
MLS# 21178633Listed by: BRAY REAL ESTATE GROUP- DALLAS - New
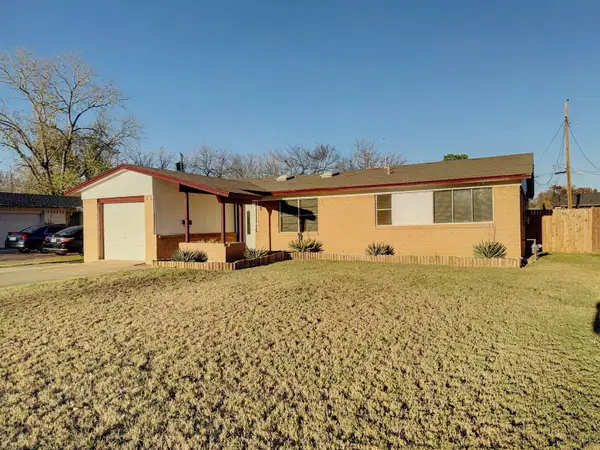 $329,999Active4 beds 2 baths1,950 sq. ft.
$329,999Active4 beds 2 baths1,950 sq. ft.2837 Lowell Drive, Irving, TX 75062
MLS# 21180186Listed by: METROPLEX REAL ESTATE - New
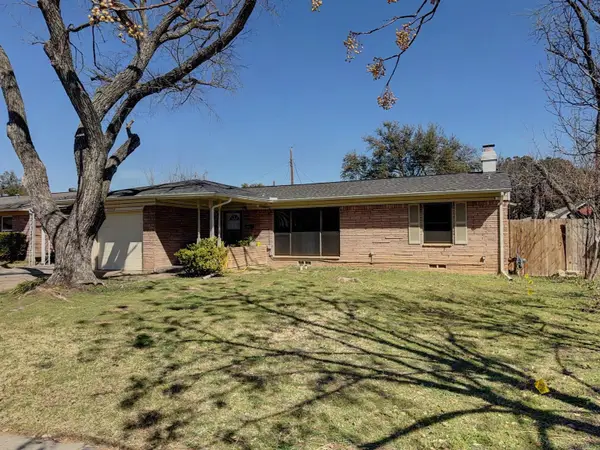 $329,999Active3 beds 2 baths1,837 sq. ft.
$329,999Active3 beds 2 baths1,837 sq. ft.2404 William Brewster Drive, Irving, TX 75062
MLS# 21180167Listed by: METROPLEX REAL ESTATE - New
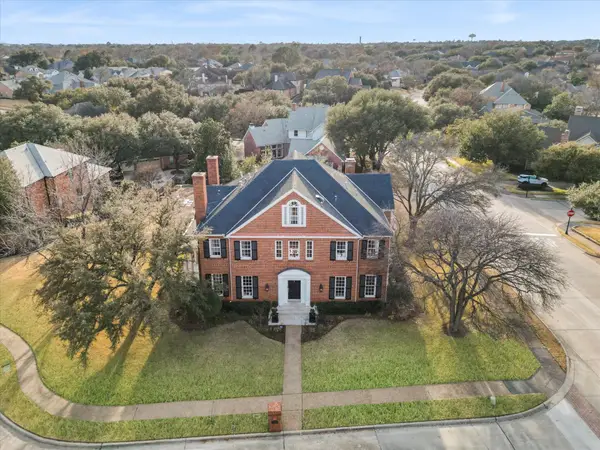 $1,715,000Active5 beds 6 baths4,677 sq. ft.
$1,715,000Active5 beds 6 baths4,677 sq. ft.100 Hawn Court, Irving, TX 75038
MLS# 21178014Listed by: BRYAN BJERKE - Open Sun, 11am to 2:30pmNew
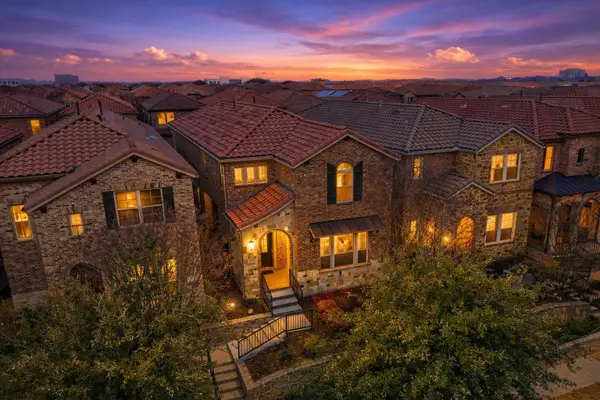 $629,000Active4 beds 3 baths2,627 sq. ft.
$629,000Active4 beds 3 baths2,627 sq. ft.6673 Escena Boulevard, Irving, TX 75039
MLS# 21178851Listed by: COLDWELL BANKER APEX, REALTORS - New
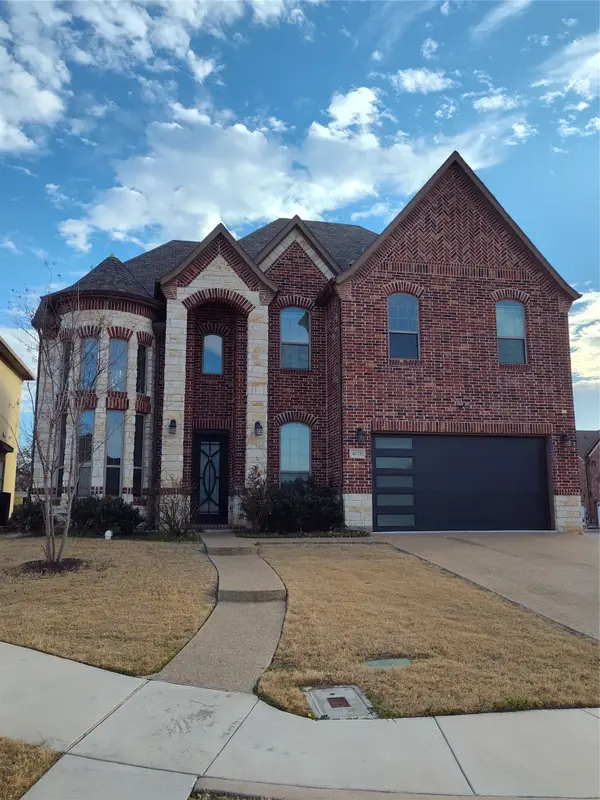 $779,000Active5 beds 5 baths3,352 sq. ft.
$779,000Active5 beds 5 baths3,352 sq. ft.4428 Batuta Court, Irving, TX 75061
MLS# 21179180Listed by: POWERSTAR REALTY - New
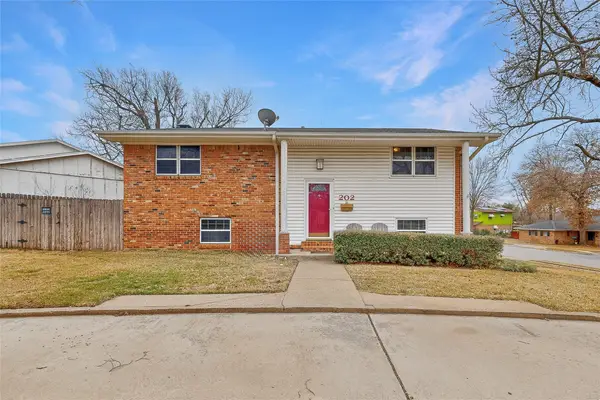 $345,000Active4 beds 2 baths2,136 sq. ft.
$345,000Active4 beds 2 baths2,136 sq. ft.202 Senter Valley Road, Irving, TX 75060
MLS# 21175403Listed by: RE/MAX DFW ASSOCIATES - Open Sun, 1 to 3pmNew
 $535,000Active4 beds 3 baths2,280 sq. ft.
$535,000Active4 beds 3 baths2,280 sq. ft.511 Poplar Lane, Irving, TX 75063
MLS# 21178535Listed by: DAVID IVY GROUP, LLC.

