626 Kingston Drive, Irving, TX 75061
Local realty services provided by:ERA Courtyard Real Estate
Listed by: chelsea tresp214-287-5237
Office: exp realty
MLS#:21099575
Source:GDAR
Price summary
- Price:$395,000
- Price per sq. ft.:$185.97
About this home
Welcome to 626 Kingston Drive, a spacious and beautifully maintained home in the heart of Shady Oaks Estates in Irving, TX. With 2,124 square feet, this property offers over 400 square feet more than many nearby homes—providing exceptional space and value without sacrificing style or function.
This single-story home features 3 bedrooms, 2 full baths, and multiple flexible living areas designed to fit your lifestyle. The sunroom fills the home with natural light, while the bonus room can easily serve as a 4th bedroom, home office, craft room, playroom, or media room—whatever best fits your needs. The open kitchen includes a breakfast bar, island, and plenty of built-in cabinetry, making it perfect for everyday living and entertaining.
Enjoy gatherings in the spacious family room or relax in the bright and airy living area with views of the backyard. The primary suite offers comfort with an ensuite bath and walk-in closet. Situated on a large corner lot, the home also includes a two-car attached garage, fenced yard, and covered patios in both the front and back—ideal for outdoor living.
Located just minutes from major highways, shopping, dining, and DFW Airport, this home combines space, convenience, and flexibility in one rare Irving find. Don’t miss your opportunity to own one of the largest homes in the neighborhood—schedule your showing today!
Contact an agent
Home facts
- Year built:1959
- Listing ID #:21099575
- Added:55 day(s) ago
- Updated:January 02, 2026 at 12:46 PM
Rooms and interior
- Bedrooms:4
- Total bathrooms:2
- Full bathrooms:2
- Living area:2,124 sq. ft.
Heating and cooling
- Cooling:Ceiling Fans, Central Air, Electric
- Heating:Central, Electric
Structure and exterior
- Roof:Composition
- Year built:1959
- Building area:2,124 sq. ft.
- Lot area:0.35 Acres
Schools
- High school:Irving
- Middle school:Crockett
- Elementary school:Barton
Finances and disclosures
- Price:$395,000
- Price per sq. ft.:$185.97
- Tax amount:$7,126
New listings near 626 Kingston Drive
- New
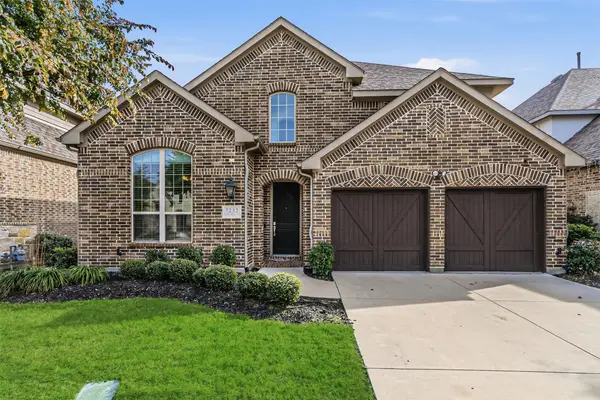 $939,000Active5 beds 4 baths3,284 sq. ft.
$939,000Active5 beds 4 baths3,284 sq. ft.7232 Notre Dame Drive, Irving, TX 75063
MLS# 21136703Listed by: ANYCENTER REALTY - Open Sat, 1 to 3pmNew
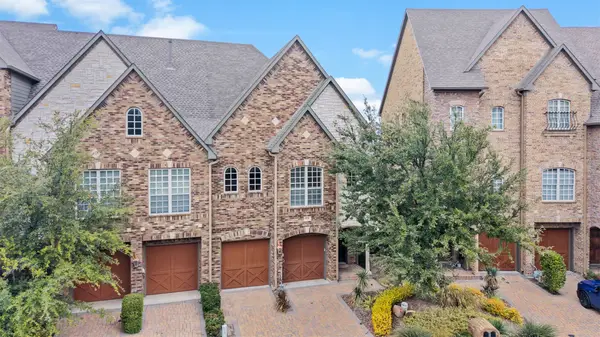 $449,000Active3 beds 3 baths1,783 sq. ft.
$449,000Active3 beds 3 baths1,783 sq. ft.571 Rockingham Drive, Irving, TX 75063
MLS# 21135698Listed by: COMPASS RE TEXAS, LLC - Open Sat, 11am to 4pmNew
 $435,000Active4 beds 3 baths2,657 sq. ft.
$435,000Active4 beds 3 baths2,657 sq. ft.1604 Oak Meadow Drive, Irving, TX 75061
MLS# 21142056Listed by: COMPASS RE TEXAS, LLC - New
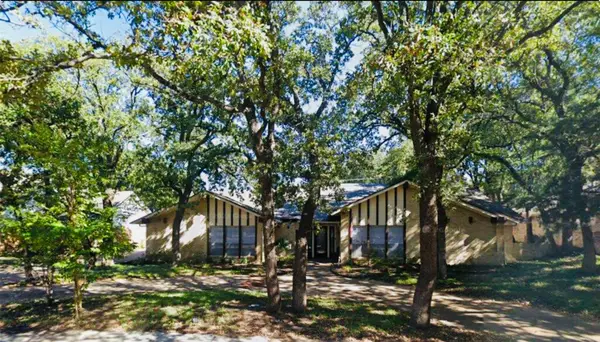 $519,000Active4 beds 4 baths2,729 sq. ft.
$519,000Active4 beds 4 baths2,729 sq. ft.1620 Oak Meadow Drive, Irving, TX 75061
MLS# 21142188Listed by: DHS REALTY - New
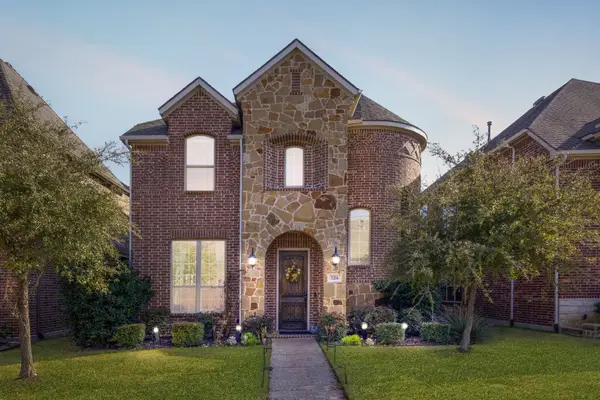 $585,000Active3 beds 3 baths2,746 sq. ft.
$585,000Active3 beds 3 baths2,746 sq. ft.5204 Soren Street, Irving, TX 75038
MLS# 21142006Listed by: WORTH CLARK REALTY - New
 $375,900Active4 beds 2 baths1,590 sq. ft.
$375,900Active4 beds 2 baths1,590 sq. ft.2502 Helmet Street, Irving, TX 75060
MLS# 21141986Listed by: OCASO REAL ESTATE BROKER - New
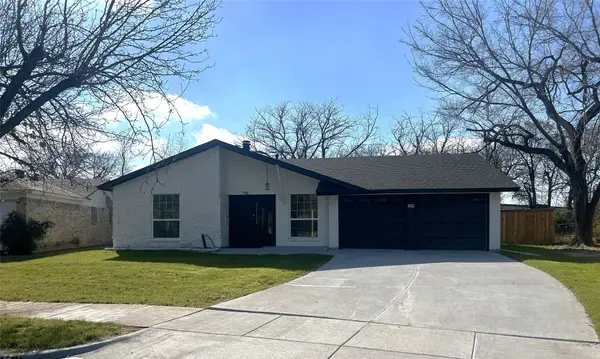 $320,000Active3 beds 2 baths1,316 sq. ft.
$320,000Active3 beds 2 baths1,316 sq. ft.709 Fouts Drive, Irving, TX 75061
MLS# 21137470Listed by: ELITE AGENTS - Open Sun, 1 to 5pmNew
 $320,000Active3 beds 2 baths1,404 sq. ft.
$320,000Active3 beds 2 baths1,404 sq. ft.420 Huntingdon Drive, Irving, TX 75061
MLS# 21139441Listed by: RE/MAX TRINITY 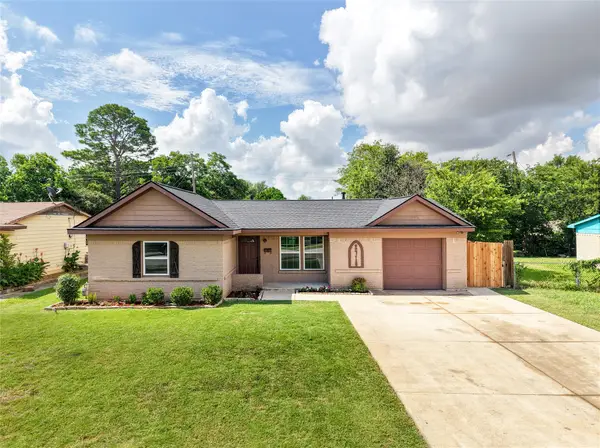 $300,000Pending3 beds 1 baths1,080 sq. ft.
$300,000Pending3 beds 1 baths1,080 sq. ft.2710 Anderson Street, Irving, TX 75062
MLS# 21141006Listed by: REAL BROKER, LLC- New
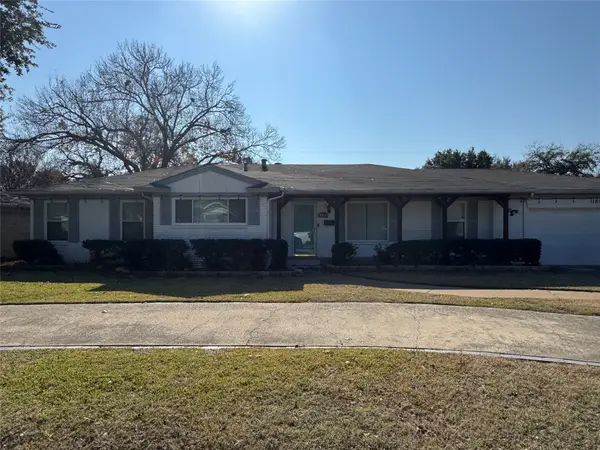 $325,000Active3 beds 2 baths1,637 sq. ft.
$325,000Active3 beds 2 baths1,637 sq. ft.1808 Annette Drive, Irving, TX 75061
MLS# 21138760Listed by: ELITE REAL ESTATE TEXAS
