700 Silverstone Lane, Irving, TX 75063
Local realty services provided by:ERA Empower
Listed by: jory walker817-481-5882
Office: ebby halliday, realtors
MLS#:21142096
Source:GDAR
Price summary
- Price:$374,950
- Price per sq. ft.:$247.66
- Monthly HOA dues:$78
About this home
Welcome home to a perfect blend of modern updates and functional living! New Water Heater installed 2026! This stunning residence offers versatile living spaces tailored to your lifestyle. Spanning a generous floor plan, this home is designed for comfort & style. Step inside to discover beautiful wood vinyl plank flooring that flows seamlessly throughout, creating a warm and cohesive ambiance. All original windows have been upgraded with energy-efficient Anderson windows, flooding the interior with natural light while ensuring year-round comfort and lower utility bills. These high-quality windows enhance both the aesthetic appeal and practicality of the space. The heart of the home is the fully remodeled kitchen, a chef's delight featuring sleek, updated cabinetry, luxurious granite countertops, and a striking designer backsplash that adds a touch of sophistication. Equipped with stainless steel appliances, this kitchen is as functional as it is beautiful, perfect for preparing gourmet meals or hosting friends and family. The two well-appointed bedrooms offer ample space, with large closets and plenty of natural light, creating serene retreats for rest and relaxation. The upstairs loft is a standout feature, offering flexibility to serve as a cozy family room, home office, or easily convertible 3rd bedroom to accommodate growing needs or guests. At Buyer's request, Seller will have a professional contractor enclose the room as a 3rd bedroom which was a design option from the Builder on this plan and not an afterthought. Additional highlights include granite counters in all bathrooms with updated fixtures & ample storage! Located in a desirable neighborhood with convenient access to shopping, dining, and recreation, this move-in-ready gem is the perfect place to call home. Don’t miss the opportunity to own this meticulously updated townhome that combines style, comfort, and practicality in every detail!
Contact an agent
Home facts
- Year built:1985
- Listing ID #:21142096
- Added:113 day(s) ago
- Updated:February 15, 2026 at 12:41 PM
Rooms and interior
- Bedrooms:3
- Total bathrooms:3
- Full bathrooms:2
- Half bathrooms:1
- Living area:1,514 sq. ft.
Heating and cooling
- Cooling:Central Air
- Heating:Central
Structure and exterior
- Year built:1985
- Building area:1,514 sq. ft.
- Lot area:0.05 Acres
Schools
- High school:Ranchview
- Middle school:Bush
- Elementary school:Landry
Finances and disclosures
- Price:$374,950
- Price per sq. ft.:$247.66
- Tax amount:$7,664
New listings near 700 Silverstone Lane
- New
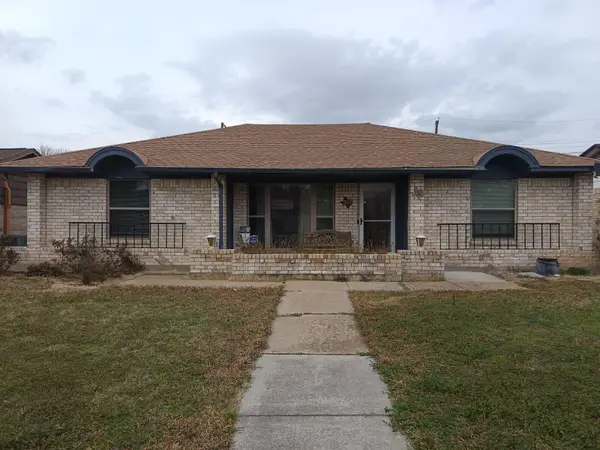 $359,000Active4 beds 2 baths1,957 sq. ft.
$359,000Active4 beds 2 baths1,957 sq. ft.3717 Flamingo Lane, Irving, TX 75062
MLS# 21180533Listed by: BEYCOME BROKERAGE REALTY LLC - Open Sun, 1 to 3pmNew
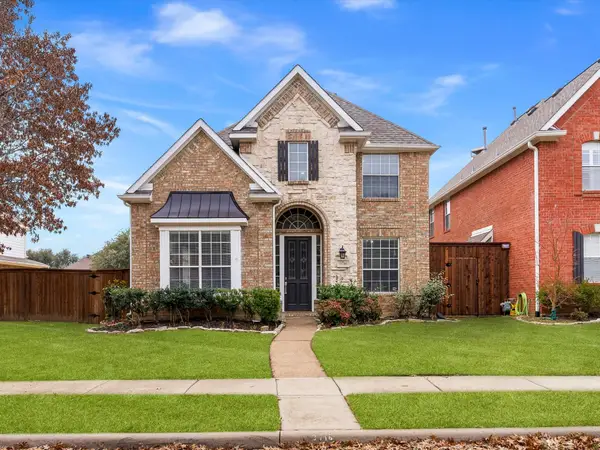 $520,000Active3 beds 3 baths2,135 sq. ft.
$520,000Active3 beds 3 baths2,135 sq. ft.9716 W Valley Ranch Parkway, Irving, TX 75063
MLS# 21175490Listed by: KELLER WILLIAMS REALTY - Open Sun, 12 to 2pmNew
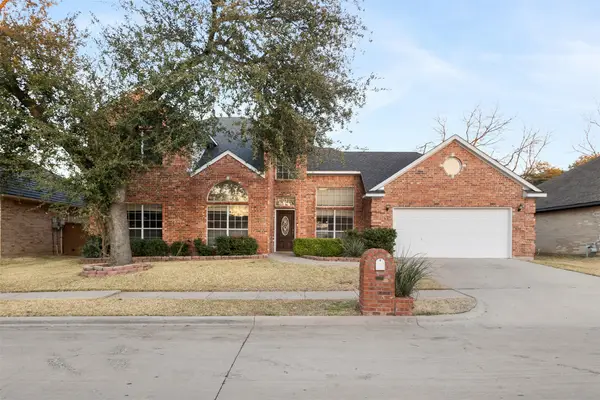 $495,000Active4 beds 4 baths2,600 sq. ft.
$495,000Active4 beds 4 baths2,600 sq. ft.1228 Colby Court, Irving, TX 75060
MLS# 21178633Listed by: BRAY REAL ESTATE GROUP- DALLAS - New
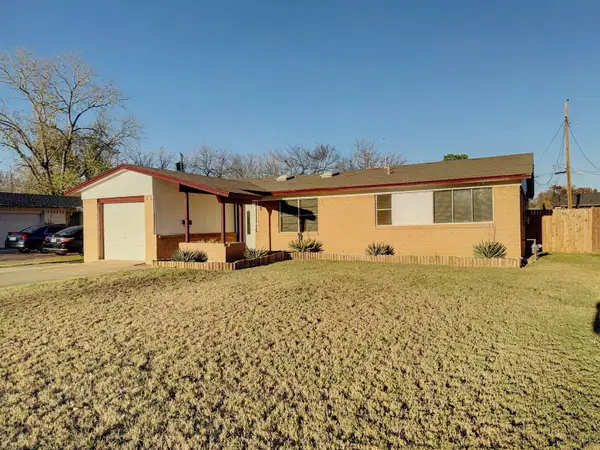 $329,999Active4 beds 2 baths1,950 sq. ft.
$329,999Active4 beds 2 baths1,950 sq. ft.2837 Lowell Drive, Irving, TX 75062
MLS# 21180186Listed by: METROPLEX REAL ESTATE - New
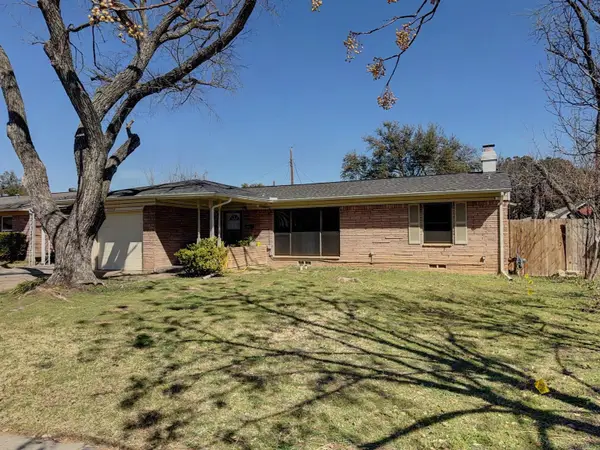 $329,999Active3 beds 2 baths1,837 sq. ft.
$329,999Active3 beds 2 baths1,837 sq. ft.2404 William Brewster Drive, Irving, TX 75062
MLS# 21180167Listed by: METROPLEX REAL ESTATE - New
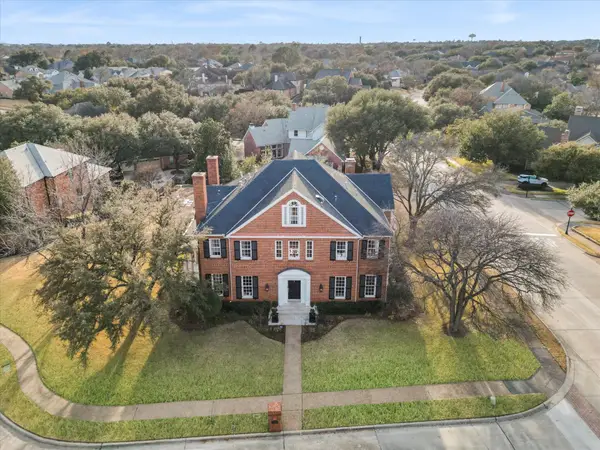 $1,715,000Active5 beds 6 baths4,677 sq. ft.
$1,715,000Active5 beds 6 baths4,677 sq. ft.100 Hawn Court, Irving, TX 75038
MLS# 21178014Listed by: BRYAN BJERKE - Open Sun, 11am to 2:30pmNew
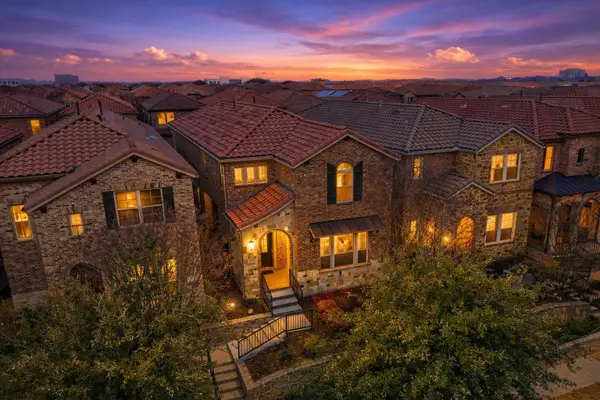 $629,000Active4 beds 3 baths2,627 sq. ft.
$629,000Active4 beds 3 baths2,627 sq. ft.6673 Escena Boulevard, Irving, TX 75039
MLS# 21178851Listed by: COLDWELL BANKER APEX, REALTORS - New
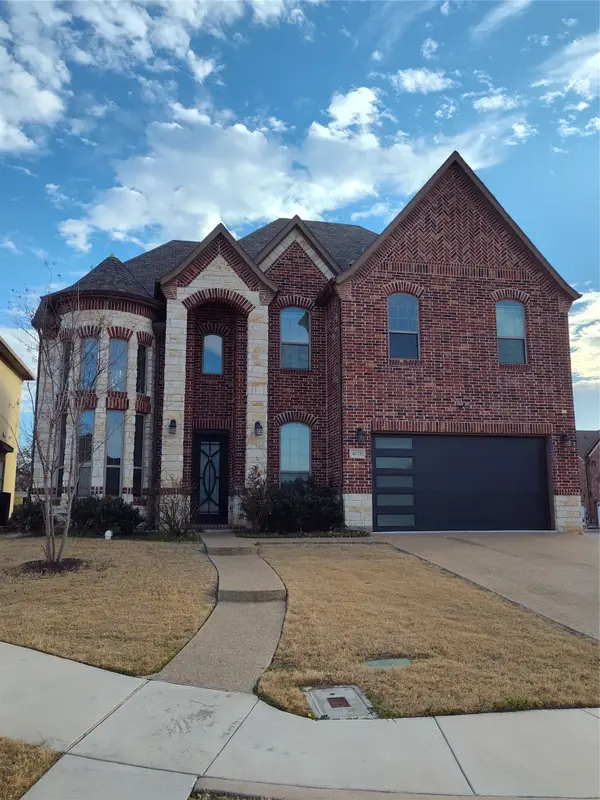 $779,000Active5 beds 5 baths3,352 sq. ft.
$779,000Active5 beds 5 baths3,352 sq. ft.4428 Batuta Court, Irving, TX 75061
MLS# 21179180Listed by: POWERSTAR REALTY - New
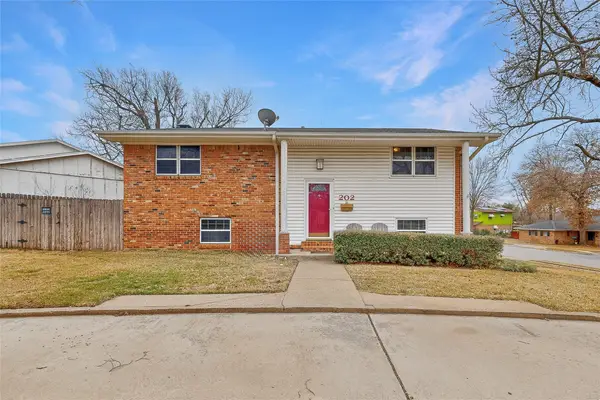 $345,000Active4 beds 2 baths2,136 sq. ft.
$345,000Active4 beds 2 baths2,136 sq. ft.202 Senter Valley Road, Irving, TX 75060
MLS# 21175403Listed by: RE/MAX DFW ASSOCIATES - Open Sun, 1 to 3pmNew
 $535,000Active4 beds 3 baths2,280 sq. ft.
$535,000Active4 beds 3 baths2,280 sq. ft.511 Poplar Lane, Irving, TX 75063
MLS# 21178535Listed by: DAVID IVY GROUP, LLC.

