7219 Comal Drive, Irving, TX 75039
Local realty services provided by:ERA Steve Cook & Co, Realtors
Listed by: mani raveendran, eva hines469-451-6330
Office: d&b brokerage services llc.
MLS#:21164854
Source:GDAR
Price summary
- Price:$790,000
- Price per sq. ft.:$241.22
- Monthly HOA dues:$125
About this home
Spacious and versatile 1.5-story home in the prestigious Riverside community in Las Colinas. $50,000 in upgrades including backyard, media room and custom primary closet. All four bedrooms are on the main level, with a large game room and full bath upstairs—perfect for guests, multi-generational living, or a private studio. The open layout features a generous living area with brick fireplace, dedicated office with French doors, formal dining, and a gourmet kitchen with granite counters, gas cooktop, stainless appliances, ample cabinetry, and a center island. The breakfast nook has a window seat and access to the patio. The spacious primary suite has designer carpet and offers a spa-like bath including a garden tub and custom walk-in closet. Enjoy soaring ceilings, hardwood floors, and a spacious laundry room. Architectural features include tray ceilings, art niches and arched doorways. The low-maintenance backyard boasts a pergola and stamped concrete patio and gated driveway leading to a 2-car garage. Conveniently close to top schools including Uplift North Hills Prep, parks, shopping, dining, and major highways. HOA provides 24-hour security and home alarm monitoring and maintains several parks and greenspaces in the community. DCURD tax is reduced by tax abatement.
Contact an agent
Home facts
- Year built:2013
- Listing ID #:21164854
- Added:176 day(s) ago
- Updated:February 15, 2026 at 12:50 PM
Rooms and interior
- Bedrooms:4
- Total bathrooms:4
- Full bathrooms:3
- Half bathrooms:1
- Living area:3,275 sq. ft.
Heating and cooling
- Cooling:Ceiling Fans, Central Air
Structure and exterior
- Year built:2013
- Building area:3,275 sq. ft.
- Lot area:0.17 Acres
Schools
- High school:Ranchview
- Middle school:Bush
- Elementary school:La Villita
Finances and disclosures
- Price:$790,000
- Price per sq. ft.:$241.22
- Tax amount:$20,251
New listings near 7219 Comal Drive
- New
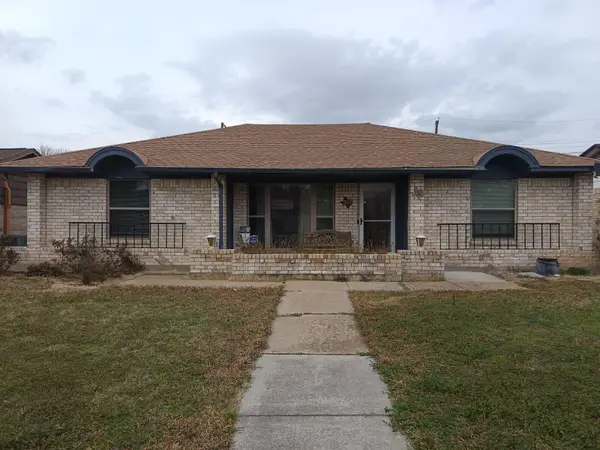 $359,000Active4 beds 2 baths1,957 sq. ft.
$359,000Active4 beds 2 baths1,957 sq. ft.3717 Flamingo Lane, Irving, TX 75062
MLS# 21180533Listed by: BEYCOME BROKERAGE REALTY LLC - Open Sun, 1 to 3pmNew
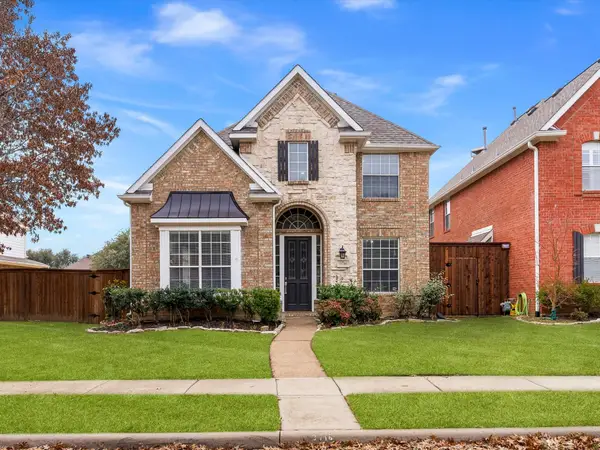 $520,000Active3 beds 3 baths2,135 sq. ft.
$520,000Active3 beds 3 baths2,135 sq. ft.9716 W Valley Ranch Parkway, Irving, TX 75063
MLS# 21175490Listed by: KELLER WILLIAMS REALTY - Open Sun, 12 to 2pmNew
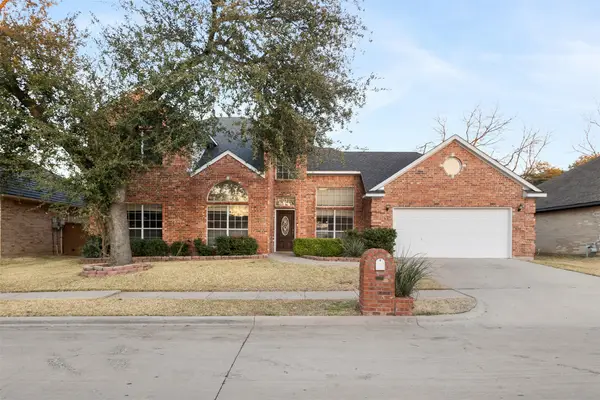 $495,000Active4 beds 4 baths2,600 sq. ft.
$495,000Active4 beds 4 baths2,600 sq. ft.1228 Colby Court, Irving, TX 75060
MLS# 21178633Listed by: BRAY REAL ESTATE GROUP- DALLAS - New
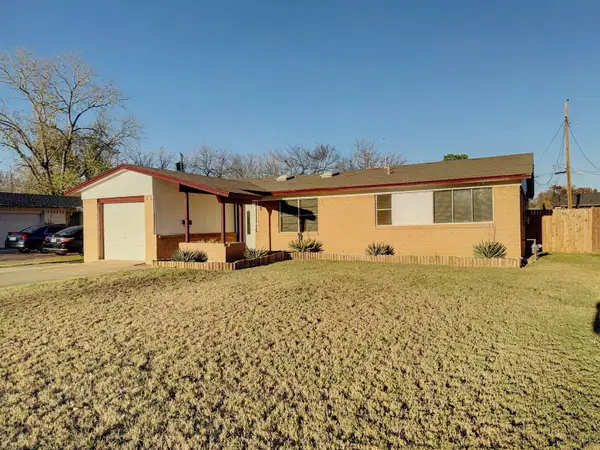 $329,999Active4 beds 2 baths1,950 sq. ft.
$329,999Active4 beds 2 baths1,950 sq. ft.2837 Lowell Drive, Irving, TX 75062
MLS# 21180186Listed by: METROPLEX REAL ESTATE - New
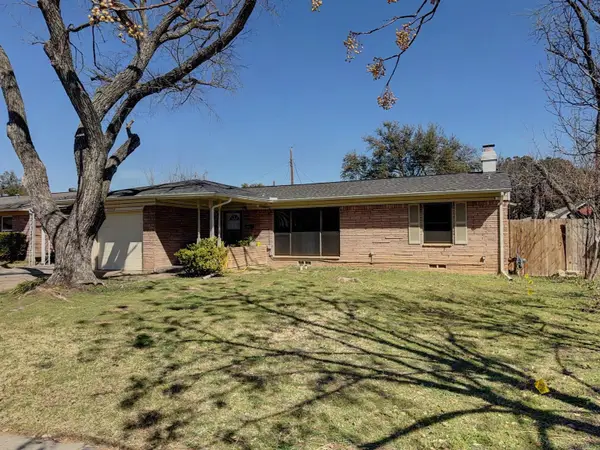 $329,999Active3 beds 2 baths1,837 sq. ft.
$329,999Active3 beds 2 baths1,837 sq. ft.2404 William Brewster Drive, Irving, TX 75062
MLS# 21180167Listed by: METROPLEX REAL ESTATE - New
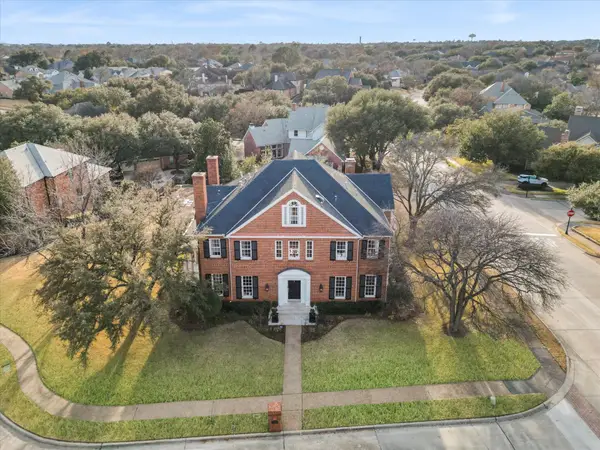 $1,715,000Active5 beds 6 baths4,677 sq. ft.
$1,715,000Active5 beds 6 baths4,677 sq. ft.100 Hawn Court, Irving, TX 75038
MLS# 21178014Listed by: BRYAN BJERKE - Open Sun, 11am to 2:30pmNew
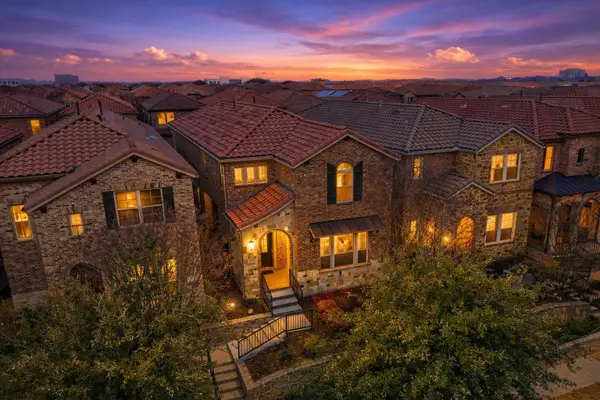 $629,000Active4 beds 3 baths2,627 sq. ft.
$629,000Active4 beds 3 baths2,627 sq. ft.6673 Escena Boulevard, Irving, TX 75039
MLS# 21178851Listed by: COLDWELL BANKER APEX, REALTORS - New
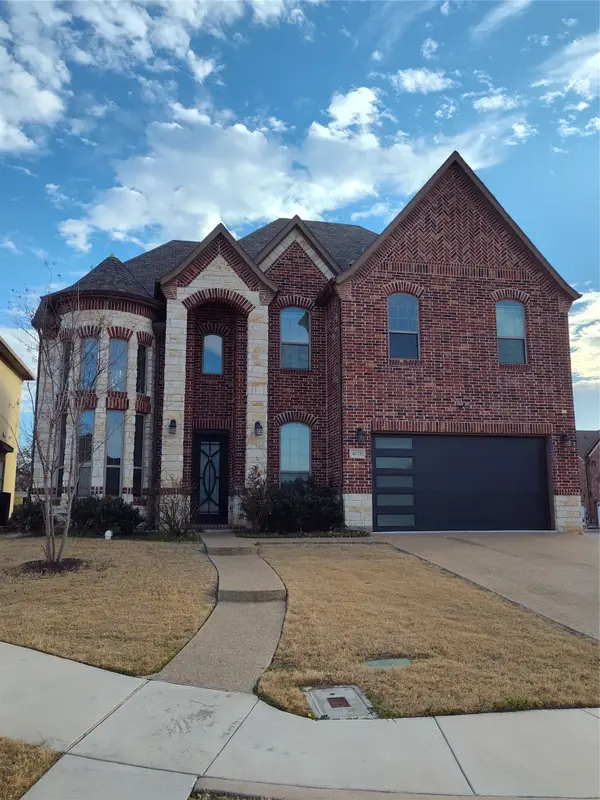 $779,000Active5 beds 5 baths3,352 sq. ft.
$779,000Active5 beds 5 baths3,352 sq. ft.4428 Batuta Court, Irving, TX 75061
MLS# 21179180Listed by: POWERSTAR REALTY - New
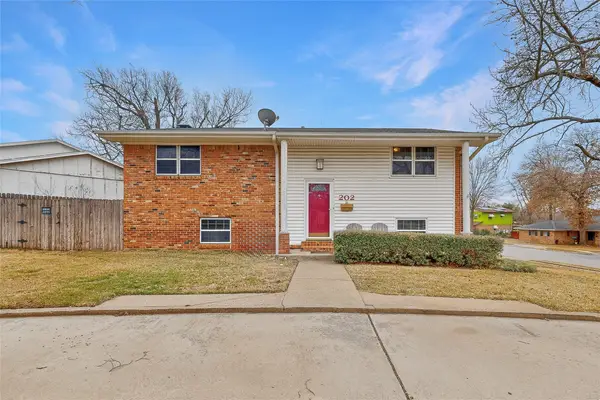 $345,000Active4 beds 2 baths2,136 sq. ft.
$345,000Active4 beds 2 baths2,136 sq. ft.202 Senter Valley Road, Irving, TX 75060
MLS# 21175403Listed by: RE/MAX DFW ASSOCIATES - Open Sun, 1 to 3pmNew
 $535,000Active4 beds 3 baths2,280 sq. ft.
$535,000Active4 beds 3 baths2,280 sq. ft.511 Poplar Lane, Irving, TX 75063
MLS# 21178535Listed by: DAVID IVY GROUP, LLC.

